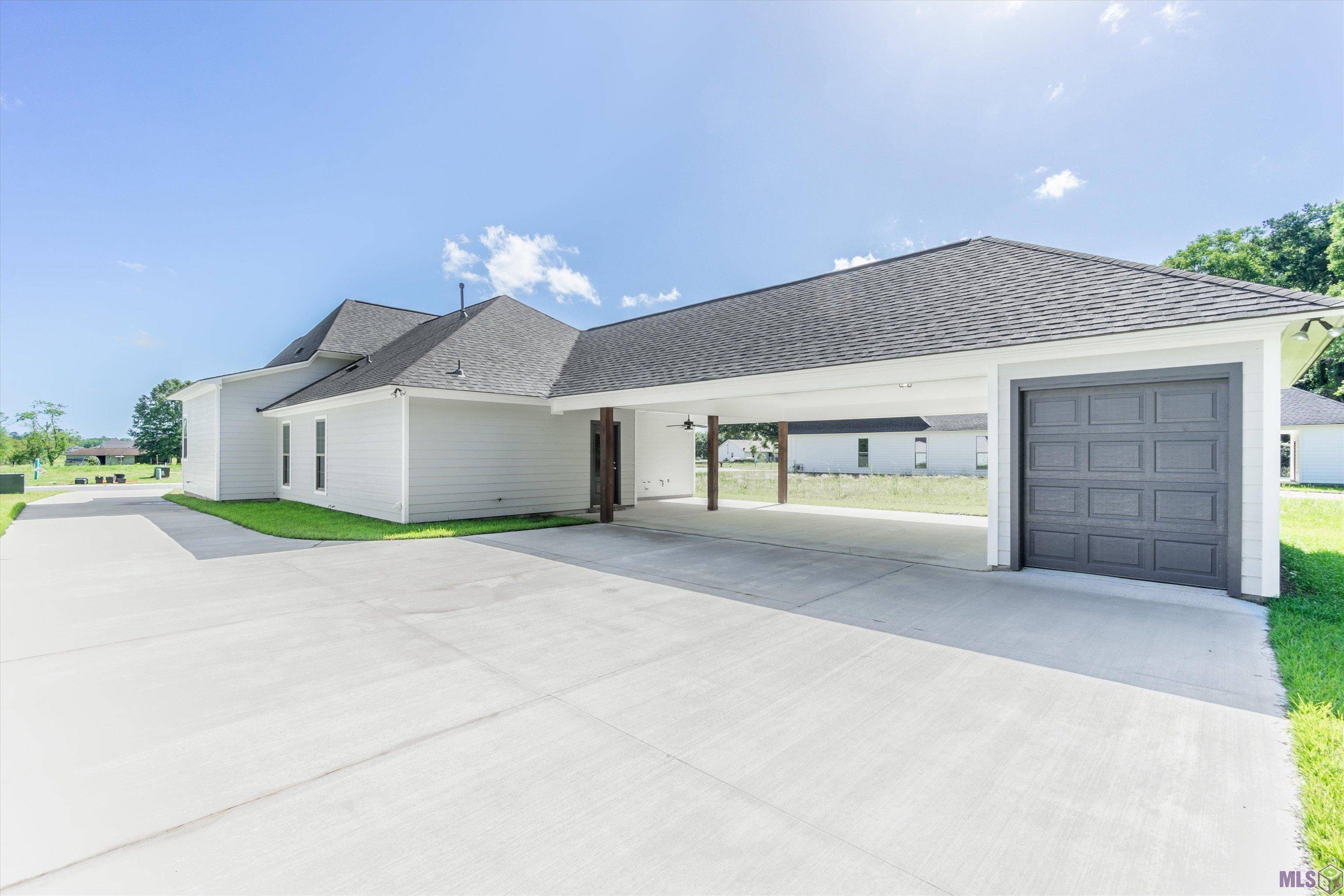GET MORE INFORMATION
$ 389,900
$ 389,900
33523 Tenor Dr Denham Springs, LA 70706
3 Beds
2 Baths
2,003 SqFt
UPDATED:
Key Details
Sold Price $389,900
Property Type Single Family Home
Sub Type Detached Single Family
Listing Status Sold
Purchase Type For Sale
Square Footage 2,003 sqft
Price per Sqft $194
Subdivision Tenor Cove
MLS Listing ID 2023009160
Sold Date 06/08/23
Style Traditional
Bedrooms 3
Full Baths 2
Year Built 2022
Lot Size 8,712 Sqft
Property Sub-Type Detached Single Family
Property Description
Location
State LA
County Livingston
Direction North on Hwy. 16, take a left onto Huntstock Rd., go down about 1/2 mile, Tenor Cove subdivision is on the right.
Interior
Interior Features Ceiling 9'+, Beamed Ceilings, Ceiling Varied Heights, Crown Molding, Attic Storage
Heating Central
Cooling Central Air, Ceiling Fan(s)
Flooring Ceramic Tile, VinylSheet Floor, Wood
Fireplaces Type 1 Fireplace
Appliance Gas Cooktop, Dishwasher, Disposal, Microwave, Range/Oven, Self Cleaning Oven, Gas Water Heater, Stainless Steel Appliance(s)
Laundry Laundry Room, Electric Dryer Hookup, Washer Hookup, Inside, Washer/Dryer Hookups
Exterior
Exterior Feature Landscaped, Lighting
Garage Spaces 4.0
Fence None
Utilities Available Cable Connected
Roof Type Shingle
Garage true
Private Pool false
Building
Story 1
Foundation Slab
Sewer Public Sewer
Water Public
Schools
Elementary Schools Livingston Parish
Middle Schools Livingston Parish
High Schools Livingston Parish
Others
Acceptable Financing Cash, Conventional, FHA, VA Loan
Listing Terms Cash, Conventional, FHA, VA Loan
Special Listing Condition As Is
GET MORE INFORMATION






