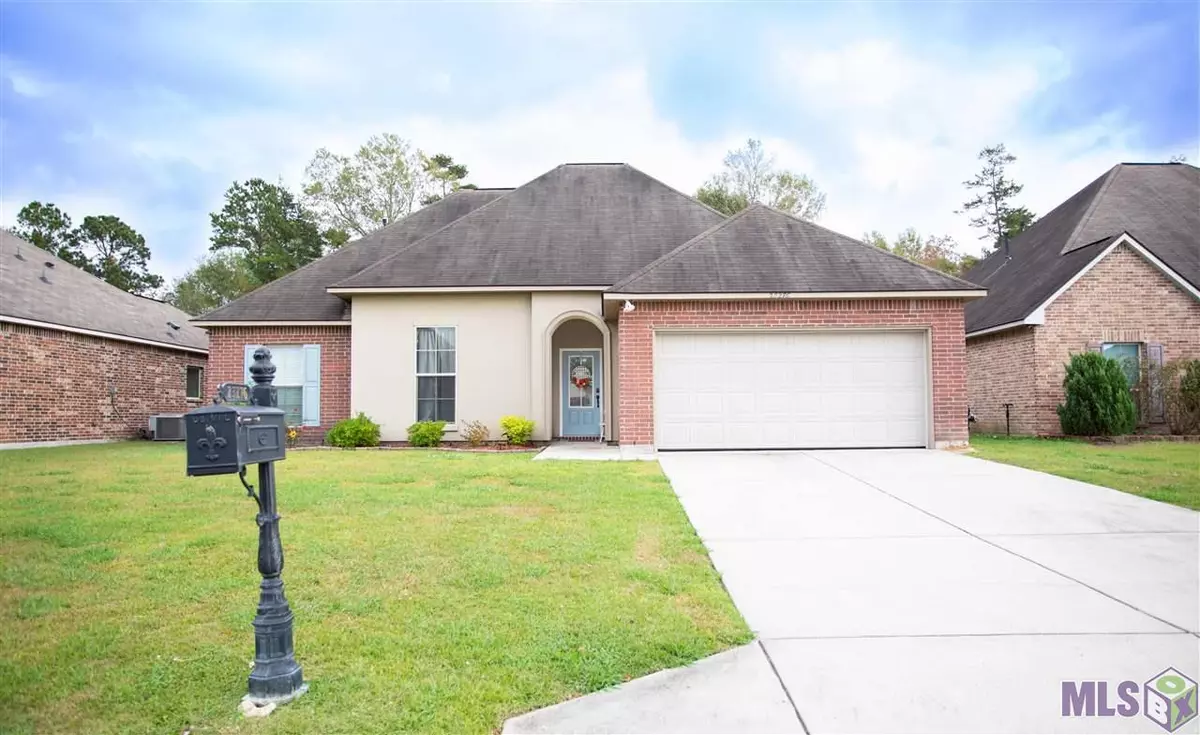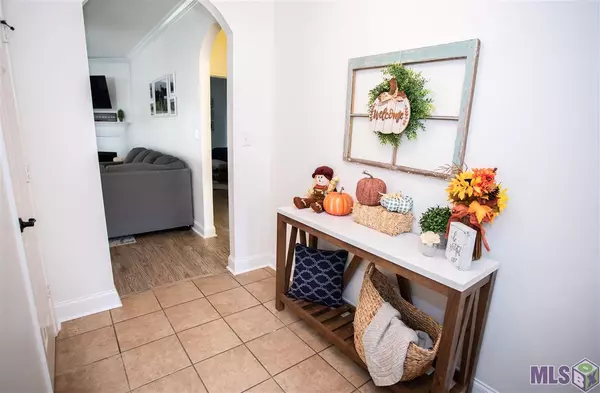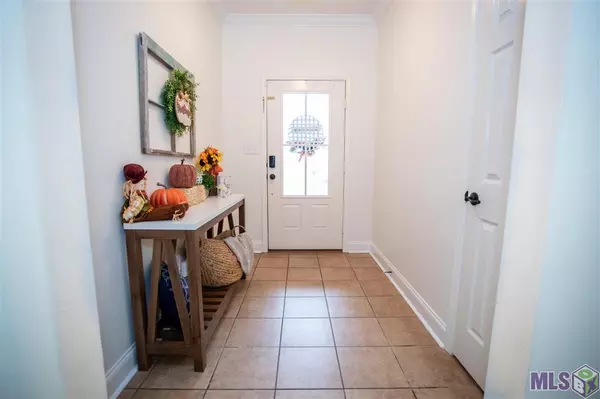$205,000
$205,000
For more information regarding the value of a property, please contact us for a free consultation.
23276 CONIFER DR Denham Springs, LA 70726
4 Beds
2 Baths
1,821 SqFt
Key Details
Sold Price $205,000
Property Type Single Family Home
Listing Status Sold
Purchase Type For Sale
Square Footage 1,821 sqft
Price per Sqft $112
Subdivision Arbor Walk
MLS Listing ID 2020017656
Sold Date 01/08/21
Style French Style
Bedrooms 4
Full Baths 2
Construction Status 06-10 Years
HOA Fees $20/ann
Year Built 2012
Lot Size 10,454 Sqft
Property Description
Take a look at this precious home in Arbor Walk Subdivision. With 4 Bedrooms, 2 Baths and 1821 living square feet, this home has been completely repainted inside with ceilings and trim included. The fresh white paint is perfect for any style furniture and accessories - so just easily move right in. Sellers also added new fixtures to the living, kitchen and dining areas. No carpet here! There is ceramic tile in the wet areas and beautiful light, wood-look laminate throughout the rest of the home. As you walk through the front foyer, you will notice the large living room with gas burning fireplace and tall ceilings. Open to the Kitchen and Dining room, this plan has plenty of light coming through the bank of windows showcasing the large fenced-in backyard. The kitchen has plenty of wood-stained cabinets, breakfast bar with seating for 3 or 4 and island with more storage and counter space. There is a black gas range, built-in vented microwave, and dishwasher The large dining room can fit 8-10 comfortably for those holiday meals. This home is a split floor plan. The master is on the opposite side of the other bedrooms and is large with more windows that overlook the backyard, an en suite bathroom with separate shower and soaker tub, water closet, linen closet, large walk-in closet and dual vanities. On the other side of the home, the three bedrooms share a bathroom with a tub/shower combo and single-vanity sink. The guest rooms area all a generous size and have great closet space. Sellers have a new Ring Security System that can remain - ask for details. Home did not flood and does not require flood insurance. Neighborhood is located just across the street from South Fork Elementary with close access to I-12, Our Lady of the Lake Regional Medical Center, and Juban Crossing. Arbor Walk features two stocked ponds for fishing, a children's park and pavilion for parties. Take a tour today so you won't miss out on this great deal!
Location
State LA
Parish Livingston
Area Liv Mls Area 83
Zoning Res Single Family Zone
Rooms
Dining Room Breakfast Bar, Kitchen/Dining Combo
Kitchen Cooktop Gas, Counters Tile, Dishwasher, Disposal, Microwave, Pantry, Range/Oven
Interior
Interior Features All Window Trtmt., Attic Access, Cable Ready, Ceiling 9'+, Ceiling Fans, Elec Dryer Con, Elec Wash Con, Gas Stove Con, Inside Laundry
Heating Central Heat
Cooling Central Air Cool
Flooring Cer/Porc Tile Floor, Laminate Floor
Fireplaces Type 1 Fireplace, Gas Logs Firep, Ventless Firep
Equipment Garage Door Opener, Security System, Smoke Detector
Exterior
Exterior Feature Landscaped, Outside Light, Patio: Covered
Parking Features 2 Cars Park, Garage Park
Fence Full Fence, Wood Fence
Pool No
Roof Type Architec. Shingle Roof
Building
Story 1
Foundation Slab: Traditional Found
Sewer Comm. Sewer
Water Public Water
Construction Status 06-10 Years
Schools
School District Livingston Parish
Others
Special Listing Condition As Is, Dual/Var Comm
Read Less
Want to know what your home might be worth? Contact us for a FREE valuation!

Our team is ready to help you sell your home for the highest possible price ASAP
Bought with Blue Heron Realty

GET MORE INFORMATION






