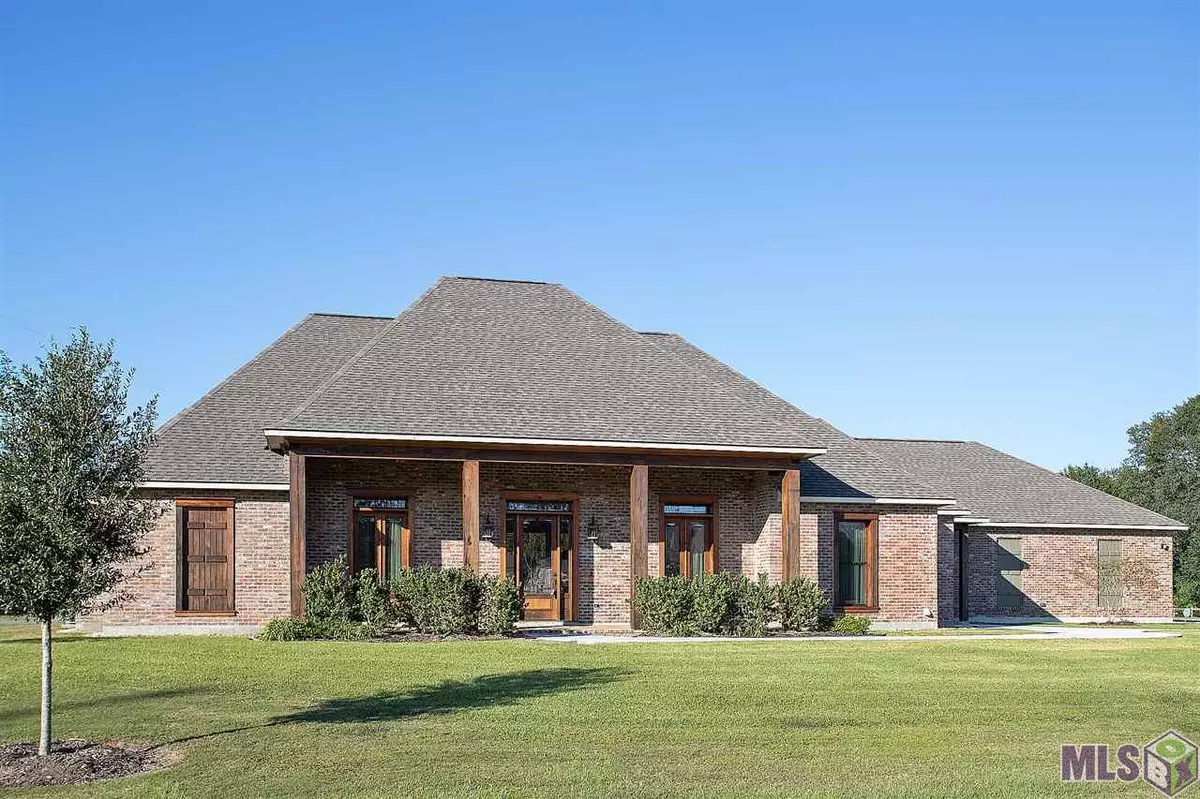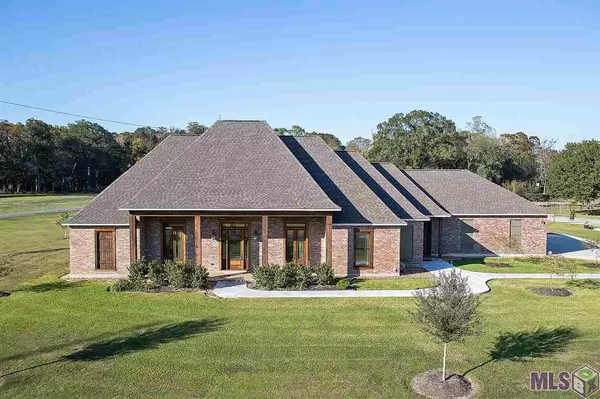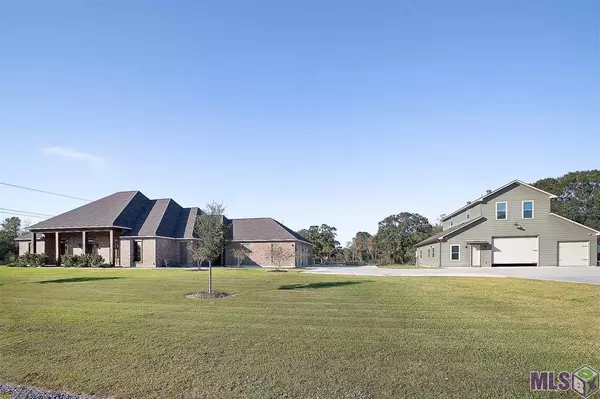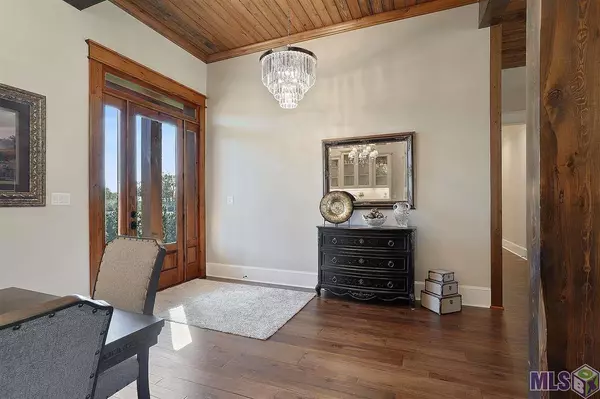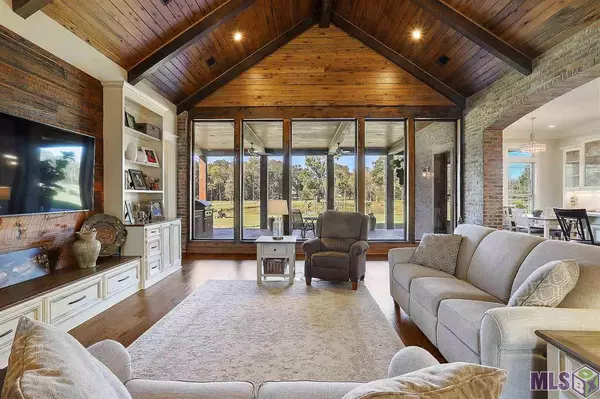$899,000
$879,900
2.2%For more information regarding the value of a property, please contact us for a free consultation.
45372 HIDDEN MEADOW TRAIL St Amant, LA 70774
4 Beds
3 Baths
3,480 SqFt
Key Details
Sold Price $899,000
Property Type Single Family Home
Listing Status Sold
Purchase Type For Sale
Square Footage 3,480 sqft
Price per Sqft $258
Subdivision Rural Tract (No Subd)
MLS Listing ID 2020017362
Sold Date 02/11/21
Style Acadian Style
Bedrooms 4
Full Baths 3
Construction Status 01-03 Years
HOA Fees $29/ann
Year Built 2018
Lot Size 8.330 Acres
Property Description
THIS HIDDEN GEM is a 2 year old custom home with a huge barn with an upstairs guest apartment, all sitting on 8 acres (part of acreage has about a 2 acre pond)!From the minute you drive up to this nice development, you can tell this is truly beautiful and unique. The home has 3480 sq ft of living area featuring 4 bedrooms, 3 baths, a formal dining, huge kitchen with a breakfast room, small office, heated & cooled garage! It’s totally loaded with amenities: Such as cypress exterior & interior doors, three barn style doors, new & reclaimed cypress & brick walls, gorgeous cypress cathedral ceiling, 9’ seamless windows across back of den, kitchen is enormous and has double islands, a 6 burner Thermador gas stove, double oven, separate ice maker, extensive cabinetry and are full of special features including a stacked drawer cabinet for linens, etc., along with a walk in pantry. All of the lighting, fixtures, hardware, etc. are exquisite and very upgraded. Every counter top in the home is quartz & all the tubs are oversized. All of the bedrooms are great sizes with large closets. (The fourth bedroom is being used as an office and the built in desk can be removed, sellers have extra flooring if removed). There is no carpet anywhere, all wood & hard surface flooring. The home also has a water purifying system. There is a large back porch with an outdoor kitchen overlooking the pond. The double garage has epoxy flooring, a/c & heated, there is a storage room that is heated & cooled from house, and an extra storage room that does not have air/heat. The barn is 2112 sq ft (44x48) with a full bath, man cave and an extra storage room. Upstairs in the barn is a guest quarters including kitchen/den & bedroom. No expense was spared in building this one of a kind place. WHAT A GREAT HOUSE TO CALL HOME!
Location
State LA
Parish Ascension
Area Asc Mls Area 91
Zoning Res Single Family Zone
Rooms
Dining Room Dining Room Formal
Kitchen Cooktop Gas, Counters Solid Surface, Dishwasher, Disposal, Island, Pantry, Wall Oven
Interior
Interior Features Attic Access, Built-in Bookcases, Cable Ready, Ceiling 9'+, Ceiling Fans, Ceiling Cathedral, Crown Moulding, Elec Wash Con, Gas Dryer Con, Ice Maker, Inside Laundry
Heating 2 or More Units Heat, Central Heat
Cooling 2 or More Units Cool, Central Air Cool, Other Cool
Flooring Cer/Porc Tile Floor, Wood Floor
Equipment Garage Door Opener, Security System, Smoke Detector
Exterior
Exterior Feature Barn, Gas/Propane Grill, Guest House, Landscaped, Outside Kitchen, Outside Light, Patio: Covered, Porch
Parking Features 4+ Cars Park, Garage Park
Pool No
Waterfront Description Lake Front /Pond
Roof Type Architec. Shingle Roof
Building
Story 1
Foundation Slab: Traditional Found
Sewer Mechan. Sewer
Water Individual Water/Well
Construction Status 01-03 Years
Schools
School District Ascension Parish
Others
Special Listing Condition As Is
Read Less
Want to know what your home might be worth? Contact us for a FREE valuation!

Our team is ready to help you sell your home for the highest possible price ASAP
Bought with Coldwell Banker ONE Prairieville

GET MORE INFORMATION


