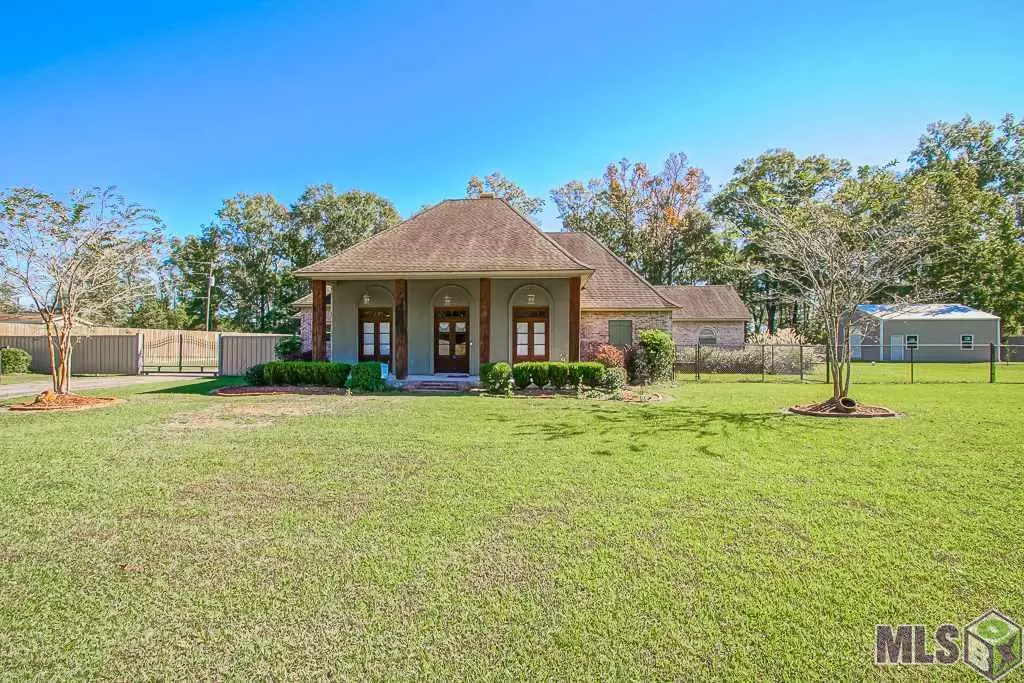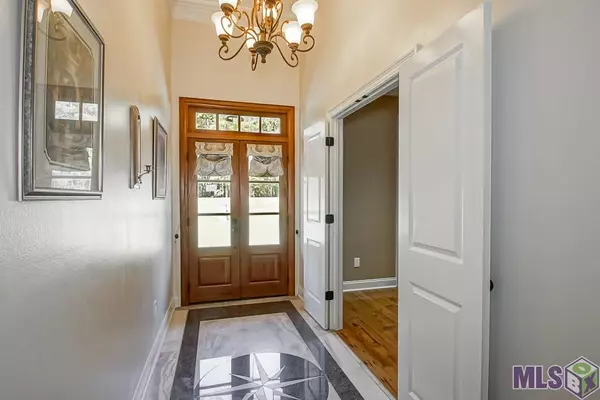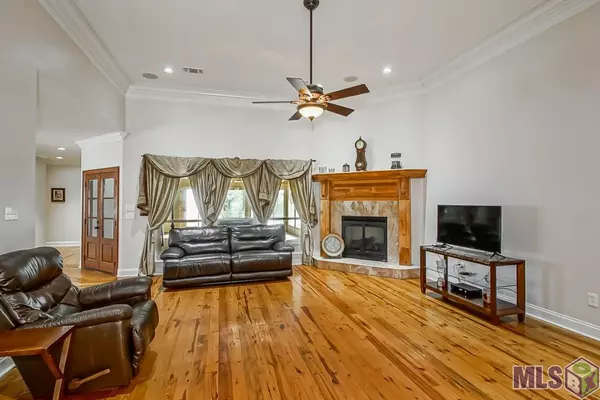$487,000
$499,900
2.6%For more information regarding the value of a property, please contact us for a free consultation.
33450 WEISS RD Walker, LA 70785
4 Beds
3 Baths
3,304 SqFt
Key Details
Sold Price $487,000
Property Type Single Family Home
Listing Status Sold
Purchase Type For Sale
Square Footage 3,304 sqft
Price per Sqft $147
Subdivision Rural Tract (No Subd)
MLS Listing ID 2020017486
Sold Date 03/12/21
Style Acadian Style
Bedrooms 4
Full Baths 3
Construction Status 11-15 Years
Year Built 2008
Lot Size 2.605 Acres
Property Description
Beautiful Acadian style custom built home that sits on 2.6 acres in FLOOD ZONE X! This 4 BR/3 BA home was designed for those that love to entertain, it has it all! It has an office, a 2 car garage that is heated and cooled, as well as an attached room (pool house) with a separate kitchen, full bath and closet with double doors leading out to an in-ground salt water gunite pool and gas fire pit. The sunroom has a great view of the back yard and pool also along with UV protected glass windows and doors that reflect heat and cold and a designated central AC unit. This home features beautiful hardwood pine floors throughout, marble inlay flooring in the foyer, 100 year old reclaimed heart of pine custom built cabinets, custom built showers, granite and marble countertops, surround sound, triple crown molding, a gas fireplace, an electric entry gate and so much more! This home also has been deemed as an energy efficient home with DEMCO with its foam insulation and has 2 completely brand new A/C units, dual fuel system AC/heat, and a new 22KW stand by home generator. Attic is completely decked for storage along with 2 electric and 2 gas hot water heaters. Additional buildings on the property include a 1 yr old 30x30 metal Mallett building and a 28x28 garage/shop with covered parking attached. Completely fenced back yard and an additional fenced area used for dogs. This home has so much to offer! Schedule your showing appointment today!
Location
State LA
Parish Livingston
Area Liv Mls Area 82
Rooms
Dining Room Dining Room Formal
Kitchen Cooktop Gas, Counters Granite, Dishwasher, Island, Microwave, Pantry, Range/Oven
Interior
Interior Features Attic Access, Cable Ready, Ceiling 9'+, Ceiling Fans, Ceiling Varied Heights, Crown Moulding, Elec Dryer Con, Elec Wash Con, Gas Stove Con, Inside Laundry, Surround Sound
Heating 2 or More Units Heat, Central Heat, Electric Heat, Gas Heat
Cooling 2 or More Units Cool, Central Air Cool, Zoned Cool
Flooring Cer/Porc Tile Floor, Marble Floor, Wood Floor, Other Floor
Fireplaces Type 1 Fireplace, Gas Logs Firep
Equipment Garage Door Opener, Security System, Smoke Detector
Exterior
Exterior Feature Generator: Whole House, Guest House, Landscaped, Outdoor Fireplace/Pit, Patio: Enclosed Patio, Porch, Sprinkler System, Storage Shed/Bldg., Workshop
Parking Features Detached Park, Garage Rear Park, RV/Boat Port Parking
Fence Chain Link Fence, Other Fence, Privacy Fence
Pool Yes
Roof Type Architec. Shingle Roof
Building
Story 1
Foundation Slab: Traditional Found
Sewer Mechan. Sewer
Water Public Water
Construction Status 11-15 Years
Schools
School District Livingston Parish
Others
Special Listing Condition As Is
Read Less
Want to know what your home might be worth? Contact us for a FREE valuation!

Our team is ready to help you sell your home for the highest possible price ASAP
Bought with Keller Williams Realty Premier Partners

GET MORE INFORMATION






