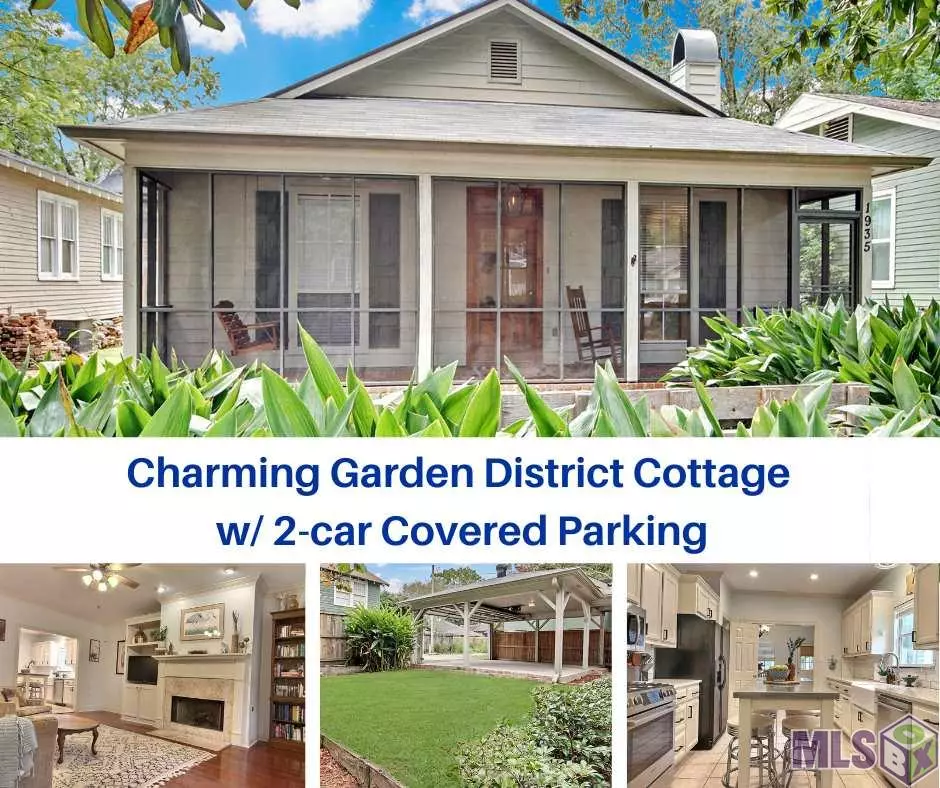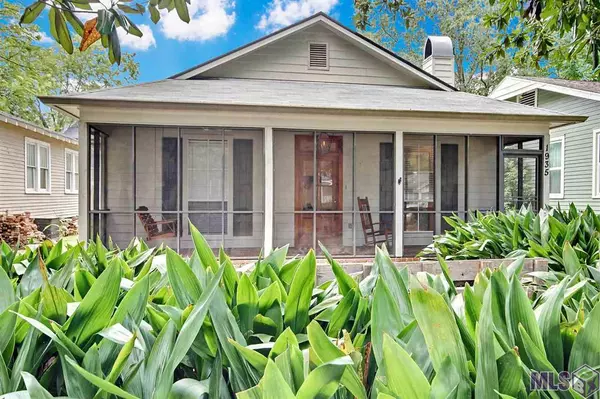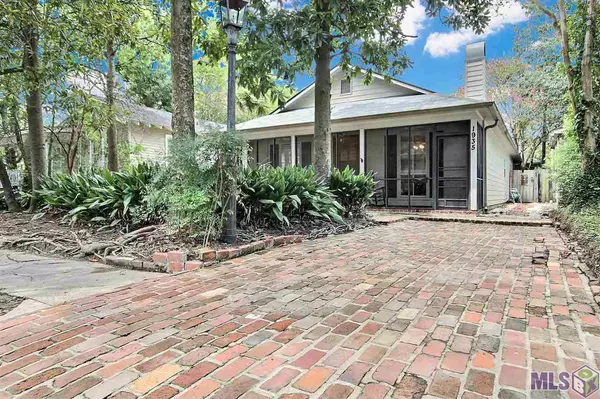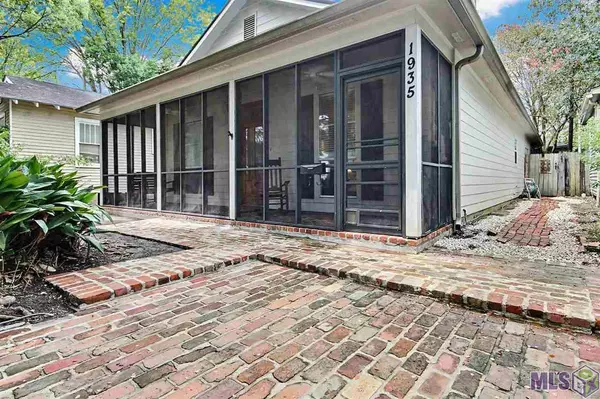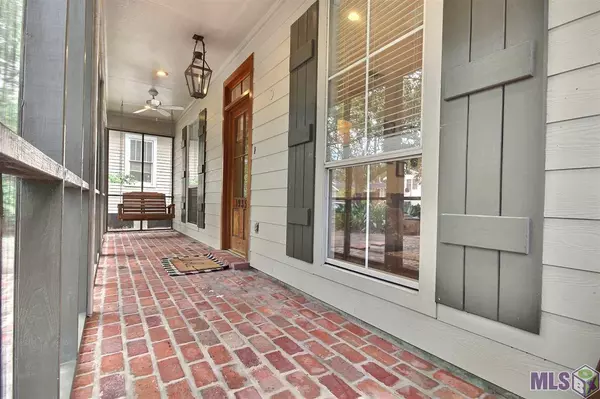$325,000
$327,500
0.8%For more information regarding the value of a property, please contact us for a free consultation.
1935 CHEROKEE ST Baton Rouge, LA 70806
3 Beds
2 Baths
1,635 SqFt
Key Details
Sold Price $325,000
Property Type Single Family Home
Listing Status Sold
Purchase Type For Sale
Square Footage 1,635 sqft
Price per Sqft $198
Subdivision Roseland Terrace
MLS Listing ID 2020012264
Sold Date 04/19/21
Style Traditional Style
Bedrooms 3
Full Baths 2
Construction Status 21-30 Years
Year Built 1998
Lot Size 4,791 Sqft
Property Description
When you are looking to purchase a home in and around ‘The Garden District’, you know there is some history. While this home was built in 1998, the property was once the garden area of the ‘Doherty House’. Those gardens were known as “Foliage Folly”. Nestled under a canopy of historic trees, the historic country feel continues as you learn the brick walkways are from that ‘Foliage Folly’ gardens and now lead you to that not-often-found screened in front porch that spans the width of the home with its 2 outdoor fans, gas lantern plus a great porch swing to continue the charm! Stepping inside, your eye is immediately drawn to the focal point of the fireplace and down to the wood floors. Your galley-style kitchen is perfectly situated between the front living room and the rear formal dining room (which could easily be a keeping room, game room, hobby area and more. Kitchen amenities include a spacious pantry, Quartz counter tops, sleek stainless appliances with a beautiful gas stove and just installed dishwasher & microwave. Down the wood floored hallway, you will find the 3 bedrooms plus the laundry area. Situated at the rear of the home, the master retreat features a spacious bedroom with vaulted ceilings and beautiful built-ins. The master bath offers 2 walk-in closets, separate vanities, separate shower & soaking tub and even a private water closet (toilet room). The back alley access leads to the 2-car, unenclosed garage, private fully-fenced yard, back patio and storage room. Plus you have available parking at the front of the home AND right on the street. Drive by to experience all the Garden District and this curb appeal has to offer. Then, call to schedule your private showing! Be sure to request & view the 360 virtual walk through tour!
Location
State LA
Parish East Baton Rouge
Area Ebr Mls Area 51
Zoning Res Single Family Zone
Rooms
Dining Room Dining Room Formal, Eat-In Kitchen
Kitchen Cooktop Gas, Counters Solid Surface, Dishwasher, Disposal, Microwave, Pantry, Range/Oven, Refrigerator
Interior
Interior Features Cable Ready, Ceiling Fans, Elec Dryer Con, Elec Wash Con, Gas Stove Con, Inside Laundry
Heating Central Heat, Gas Heat
Cooling Central Air Cool
Flooring Carpet Floor, Cer/Porc Tile Floor, Wood Floor
Fireplaces Type 1 Fireplace, Gas Logs Firep, Wood Burning Firep
Equipment Humidifier, Security System
Exterior
Exterior Feature Landscaped, Outside Light, Patio: Covered, Patio: Screened, Porch
Parking Features 2 Cars Park, Attached Park, Covered Park, Garage Park, Garage Rear Park, Unenclosed Garage
Fence Full Fence, Wood Fence
Pool No
Roof Type Asphalt Comp Shingle Roof
Building
Story 1
Foundation Slab: Traditional Found
Sewer Public Sewer
Water Public Water
Construction Status 21-30 Years
Schools
School District East Baton Rouge
Others
Special Listing Condition As Is
Read Less
Want to know what your home might be worth? Contact us for a FREE valuation!

Our team is ready to help you sell your home for the highest possible price ASAP
Bought with Latter & Blum - Lake Sherwood

GET MORE INFORMATION


