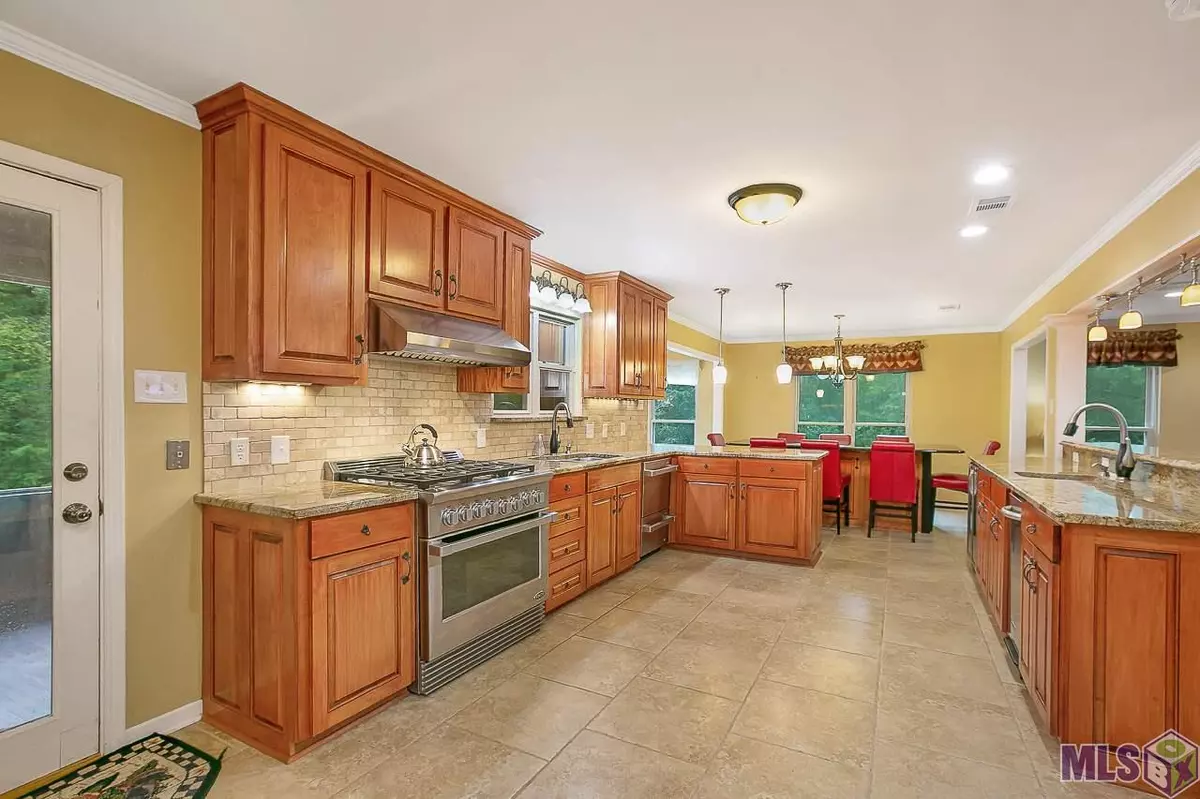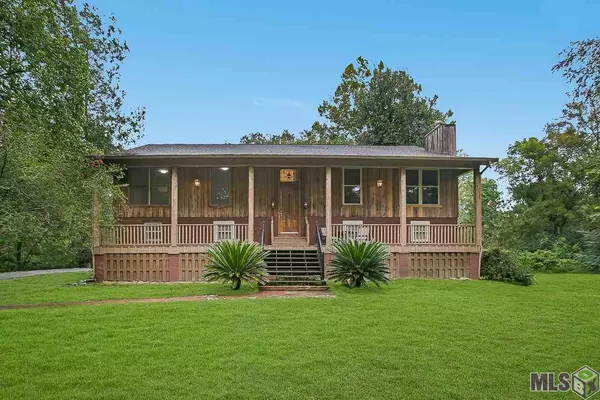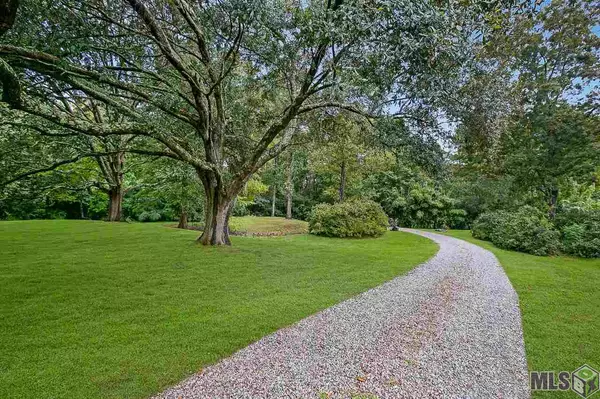$500,000
$527,400
5.2%For more information regarding the value of a property, please contact us for a free consultation.
11626 CLINE DR Baker, LA 70714
4 Beds
3 Baths
3,213 SqFt
Key Details
Sold Price $500,000
Property Type Single Family Home
Listing Status Sold
Purchase Type For Sale
Square Footage 3,213 sqft
Price per Sqft $155
Subdivision Pecan Ridge Ii
MLS Listing ID 2020015689
Sold Date 06/30/21
Style Other Style
Bedrooms 4
Full Baths 3
Construction Status 31-40 Years
Year Built 1986
Lot Size 4.900 Acres
Property Description
A Rare Find! Renovated 4 Bedroom 3 Bath home with 1st CLASS amenities of the City in a 4.9 Acre “Private Parklike Setting”! There are two beautiful Oak Trees that border the front of the property. The grand entrance is a 9 ft hand carved Mahogany door. The 1st floor offers a large bedroom currently serving as a man cave that includes a mini kitchen with electric cooktop, double ovens, and kitchen sink along with a huge 13 X 14 Utility room offering additional space for freezers or additional refrigerator and laundry folding table. Entire downstairs is upgraded porcelain tile floors connecting to an upscale wooden staircase leading to the 2nd story main living area. The gourmet kitchen and dining area offers travertine tile flooring and beautiful granite countertops, custom solid wooden cabinets, built-in wine beverage cooler, a 6 burner commercial grade DCS stainless steel gas cooktop, DCS drawer style stainless steel dishwasher, a stainless steel Kitchen Aid trash compactor along with a connecting dining room area that has a custom built dining room table with solid granite center top and 6 high quality barstools. All flooring in the living room area is a beautiful scratch resistant Brazilian Cherry real engineered wood. The master suite has an ensuite master bath with a beautiful custom tile shower and large soaking tub. The walk-in closet has framed mirrors built into the doors along with additional built-in shelving. The exterior has a screened in porch overlooking the large wooden deck recently rebuilt in 2017, in the rear with a semi-enclosed patio with Indian Slate walls and a large TV for entertaining. The front porch is also a grand statement with steps leading up to it along with Primo Copper Lighting by the entryway. All lighting in the home was recently upgraded to LED. The Bose home theater surround sound to remain and the upstairs refrigerator is negotiable. All windows are insulated and majority are new. Exquisite landscaping too many amenities to lis
Location
State LA
Parish East Baton Rouge
Area Ebr Mls Area 21
Zoning Res Single Family Zone
Rooms
Dining Room Breakfast Bar, Dining Room Formal
Kitchen Cooktop Gas, Counters Granite, Dishwasher, Disposal, Island, Microwave, Pantry, Wall Oven
Interior
Interior Features Cable Ready, Ceiling 9'+, Ceiling Fans, Ceiling Tray, Ceiling Varied Heights, Crown Moulding, Elec Dryer Con, Elec Wash Con
Heating 2 or More Units Heat, Central Heat, Gas Heat, Zoned Heat
Cooling 2 or More Units Cool, Central Air Cool, Zoned Cool
Flooring Carpet Floor, Cer/Porc Tile Floor, Wood Floor
Fireplaces Type 2 Fireplaces, Wood Burning Firep
Equipment Smoke Detector
Exterior
Exterior Feature Landscaped, Outside Light, Patio: Covered
Parking Features 2 Cars Park, Garage Rear Park
Fence None
Pool No
Waterfront Description Boat Slip,Dock/Mooring
Roof Type Asphalt Comp Shingle Roof
Building
Story 2
Foundation Slab: Traditional Found
Water Public Water
Construction Status 31-40 Years
Schools
School District East Baton Rouge
Others
Special Listing Condition Dual/Var Comm
Read Less
Want to know what your home might be worth? Contact us for a FREE valuation!

Our team is ready to help you sell your home for the highest possible price ASAP
Bought with NON-MEMBER OFFICE

GET MORE INFORMATION






