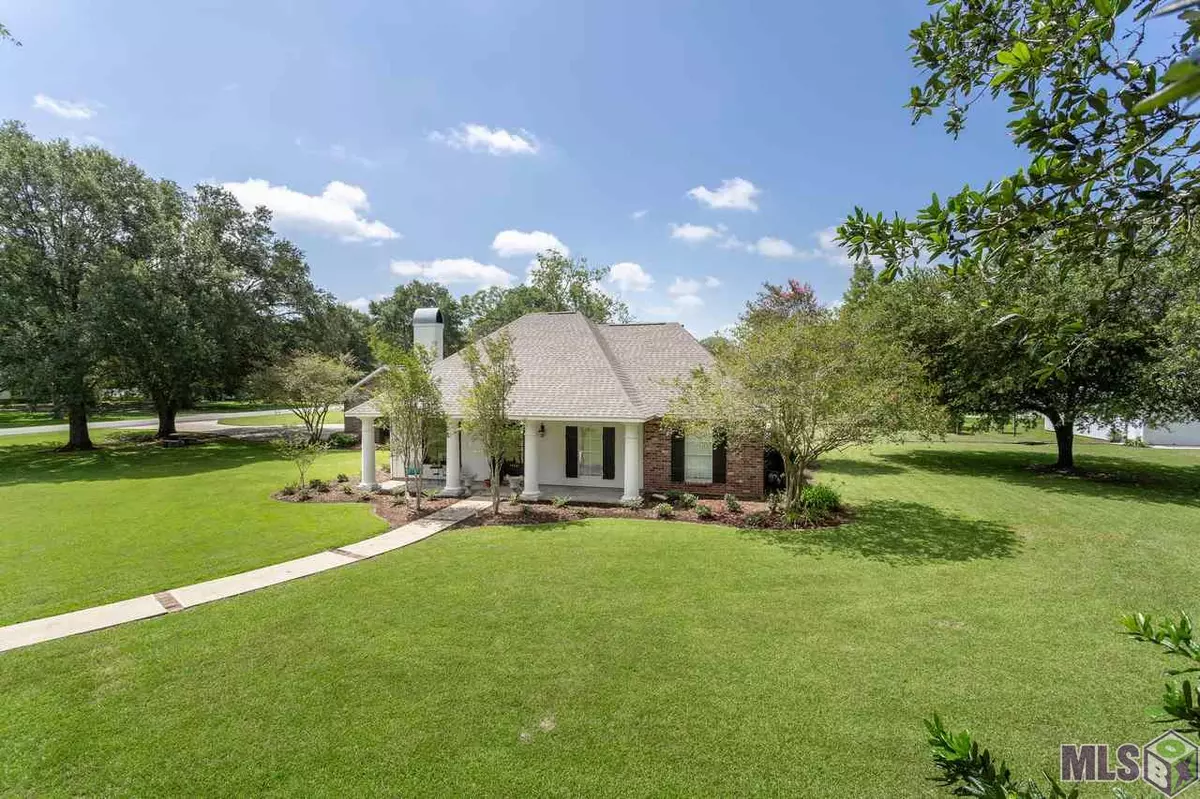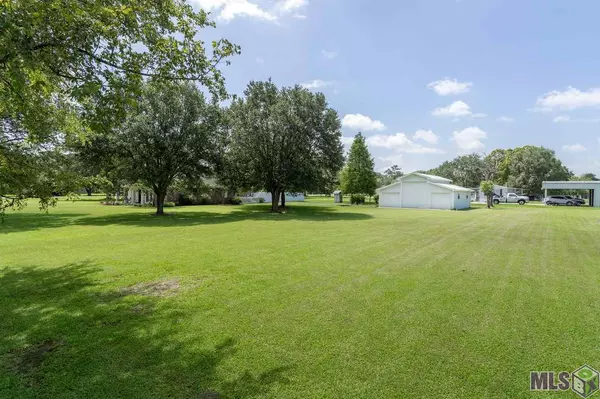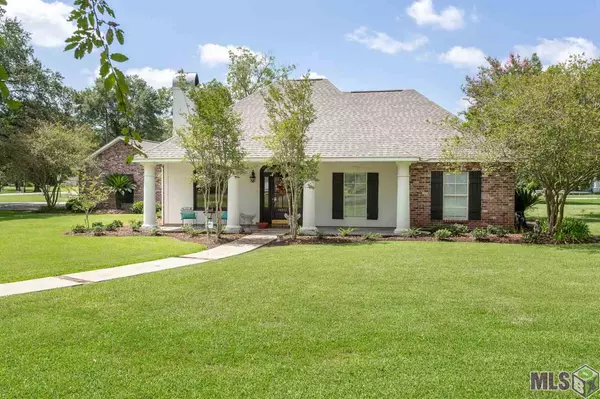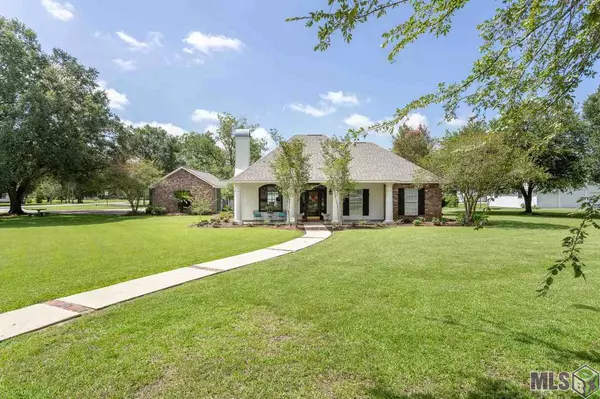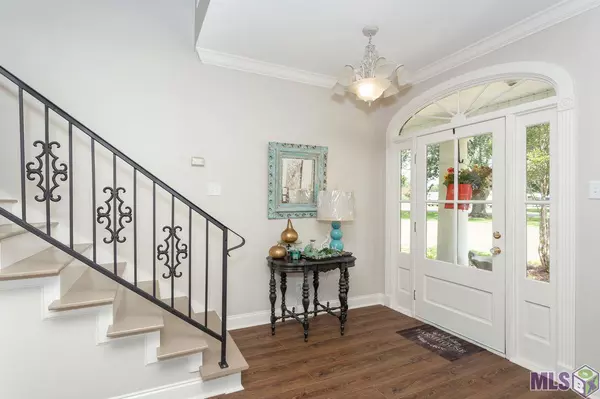$480,000
$495,000
3.0%For more information regarding the value of a property, please contact us for a free consultation.
44557 GOLD PLACE RD St Amant, LA 70774
3 Beds
3 Baths
2,599 SqFt
Key Details
Sold Price $480,000
Property Type Single Family Home
Listing Status Sold
Purchase Type For Sale
Square Footage 2,599 sqft
Price per Sqft $184
Subdivision Rural Tract (No Subd)
MLS Listing ID 2021002025
Sold Date 07/14/21
Style Traditional Style
Bedrooms 3
Full Baths 2
Half Baths 1
Construction Status 21-30 Years
Year Built 1995
Lot Size 1.750 Acres
Property Description
Looking for the perfect property in St. Amant that includes a lovely home, pool and private patio area, acreage and a barn? Your search is over! This home has been completely updated and is ready to move in and enjoy. The kitchen includes custom built cabinets, granite counter-tops with an over-sized island, 5 burner gas stove with pot filler, brand new stainless steel appliances, a walk-in pantry and storage galore. The master bedroom is huge and includes a walk-in closet with built in shelves, a luxurious en-suite bath with soaking tub and double vanities. You can also access the patio area from the master bedroom if you are looking for a quiet escape. The floorplan situates the additional bedrooms on the other side of the house. They share a large full bath in the hallway that also features granite counter-tops, a full tub and shower combo and a separate walk-in shower. The living room includes a welcoming brick hearth and a wooden mantel for the vent-less gas fireplace that can be converted to wood burning. The laundry room is huge and also has granite counter-tops with tons of storage area. Upstairs is a perfect area for a home office, workout room, or playroom for the kids as well as a half bath, a large study area and walk in access to the attic. The pool has new pumps and liner and the patio area is so relaxing with statues and fountains. From the backyard, you can take the path that leads to the 40’ x 50’ custom built barn that includes rollup doors. The center door allows for RV parking with handy electrical hookup, and space needed to bring in all your lawn equipment, ATV’s, boats or all of the above. A portion of the barn includes a half bath and AC for those days when you need to get out of the heat. Schedule a showing to see all the space and convenience that make this home a real treasure, including St. Amant schools and quiet country living.
Location
State LA
Parish Ascension
Area Asc Mls Area 91
Rooms
Dining Room Kitchen/Dining Combo
Kitchen Cooktop Gas, Counters Granite, Dishwasher, Disposal, Island, Microwave, Pantry, Range/Oven, Refrigerator
Interior
Interior Features Attic Access, Cable Ready, Ceiling 9'+, Ceiling Fans, Ceiling Varied Heights, Computer Nook, Crown Moulding, Gas Dryer Con, Gas Stove Con, Ice Maker, Inside Laundry, Network Cabled
Heating 2 or More Units Heat, Central Heat, Gas Heat
Cooling 2 or More Units Cool, Central Air Cool
Flooring Other Floor
Fireplaces Type 1 Fireplace, Gas Logs Firep, Masonry Firep, Ventless Firep
Equipment Security System, Smoke Detector
Exterior
Exterior Feature Landscaped, Outside Light, Patio: Covered, Patio: Open, Porch, Storage Shed/Bldg., Storm Doors
Parking Features 4+ Cars Park, Carport Park, Covered Park, RV/Boat Port Parking
Fence Partial Fence, Privacy Fence, Vinyl Fence
Pool Yes
Roof Type Architec. Shingle Roof
Building
Story 1.1-1.9
Foundation Slab: Traditional Found
Water Individual Water/Well
Construction Status 21-30 Years
Schools
School District Ascension Parish
Others
Special Listing Condition As Is
Read Less
Want to know what your home might be worth? Contact us for a FREE valuation!

Our team is ready to help you sell your home for the highest possible price ASAP
Bought with Supreme, LLC

GET MORE INFORMATION


