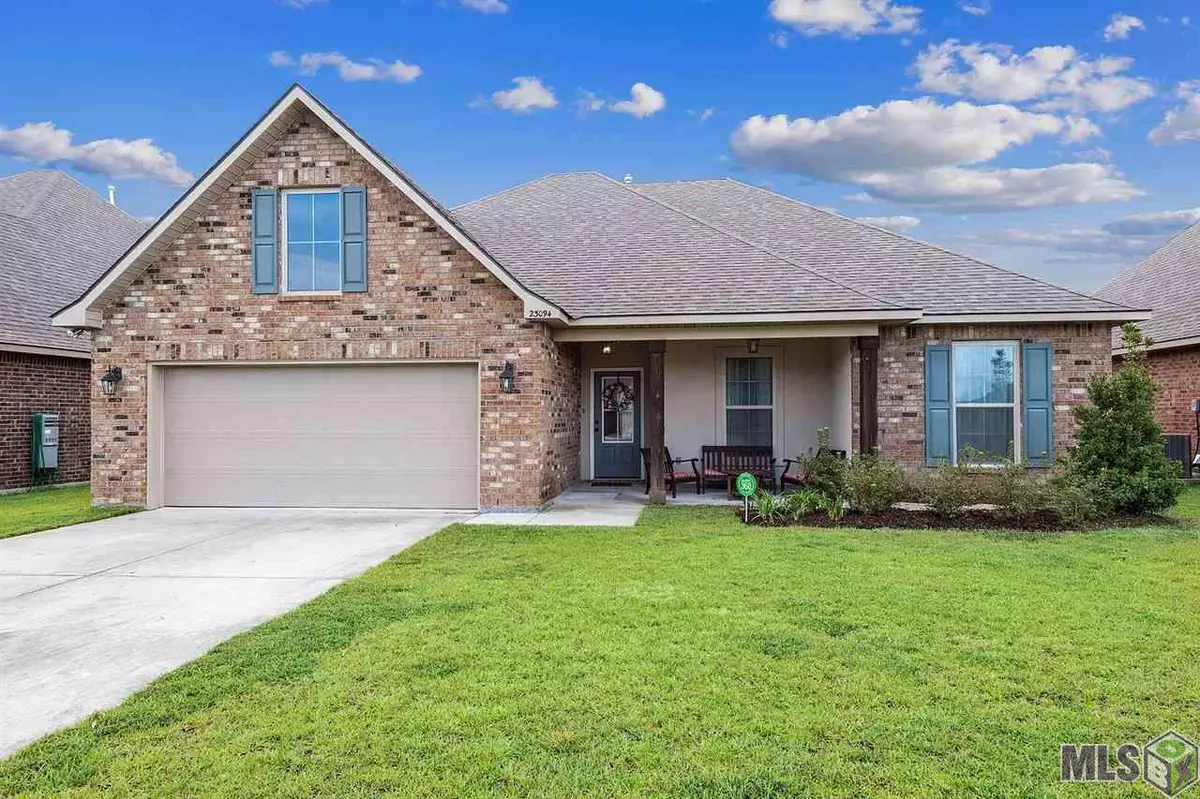$230,000
$230,000
For more information regarding the value of a property, please contact us for a free consultation.
23094 ARCWOOD DR Denham Springs, LA 70726
4 Beds
2 Baths
1,858 SqFt
Key Details
Sold Price $230,000
Property Type Single Family Home
Listing Status Sold
Purchase Type For Sale
Square Footage 1,858 sqft
Price per Sqft $123
Subdivision Arbor Walk
MLS Listing ID 2021014858
Sold Date 10/22/21
Style Traditional Style
Bedrooms 4
Full Baths 2
Construction Status 01-03 Years
HOA Fees $20/ann
Year Built 2018
Lot Size 9,147 Sqft
Property Description
This Beautiful 3-year-old energy-efficient DSLD home with high-end features and amenities is ready for its new owner. The Ripley is a split floor plan that offers 4 bedrooms and 2 full bathrooms and is within walking distance of Arbor Walk's community park. As you enter the front door, you will love the large foyer that welcomes you into the open main living area that is light, bright, and airy!! The spacious den and kitchen have upgraded recessed lighting. The kitchen has a nice-sized eat-in dining area, slab granite countertops, stainless steel sink, dark cabinets, a pantry, upgraded gas range, and kitchen faucet with a large island and counter height seating with room for 2 or 3 bar stools. A wall of windows stretches across the living space, from the den to the kitchen, and provides natural light and great views of your backyard. The very spacious main bedroom and bathroom are a sanctuary retreat! The en suite bathroom has a soaking tub, separate shower, double vanity with slab granite, and 2 large walk-in closets. If you lack storage, this home has plenty, with numerous closets and a large bonus closet off the den!! The home's exterior is well-kept and has added Coach lights off of the garage. Both the back and front porches are good sized and offer plenty of room to sit outside and enjoy your morning coffee and your evenings with friends and family. Some of the energy-efficient features of this home include a tankless hot water heater, radiant barrier roof decking, low E-3 double insulated windows, R-15 wall, and R-30 attic insulation. Flood Insurance is not required!
Location
State LA
Parish Livingston
Area Liv Mls Area 83
Zoning Res Single Family Zone
Rooms
Dining Room Dining Room Formal
Kitchen Counters Granite, Dishwasher, Disposal, Island, Microwave, Pantry, Range/Oven
Interior
Interior Features Attic Access, Cable Ready, Ceiling 9'+, Ceiling Fans, Ceiling Varied Heights, Elec Dryer Con, Elec Stove Con, Elec Wash Con, Inside Laundry
Heating Central Heat, Gas Heat
Cooling Central Air Cool
Flooring Carpet Floor, Cer/Porc Tile Floor
Equipment Garage Door Opener, Smoke Detector
Exterior
Exterior Feature Landscaped, Outside Light, Patio: Covered, Porch
Parking Features 2 Cars Park, Garage Park, Driveway
Pool No
Roof Type Asphalt Comp Shingle Roof
Building
Story 1
Foundation Slab: Traditional Found
Sewer Public Sewer
Water Public Water
Construction Status 01-03 Years
Schools
School District Livingston Parish
Others
Special Listing Condition As Is
Read Less
Want to know what your home might be worth? Contact us for a FREE valuation!

Our team is ready to help you sell your home for the highest possible price ASAP
Bought with Anchor South Real Estate

GET MORE INFORMATION






