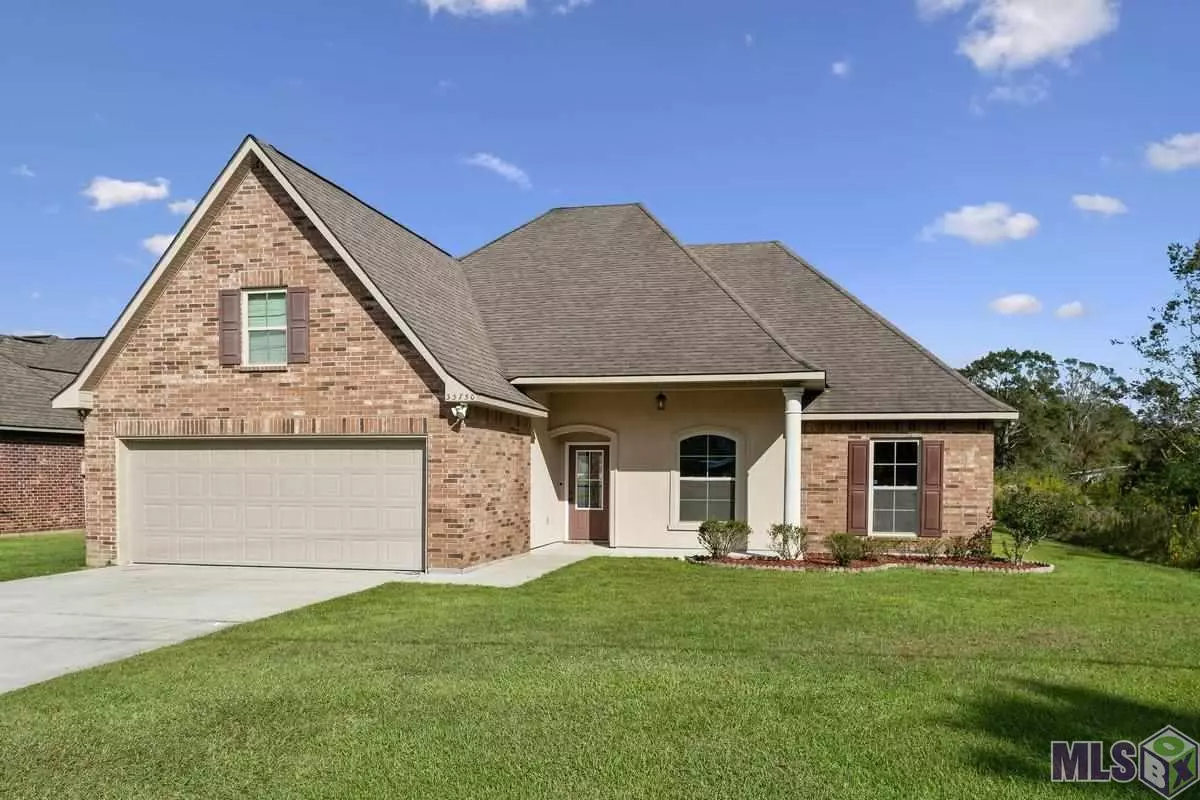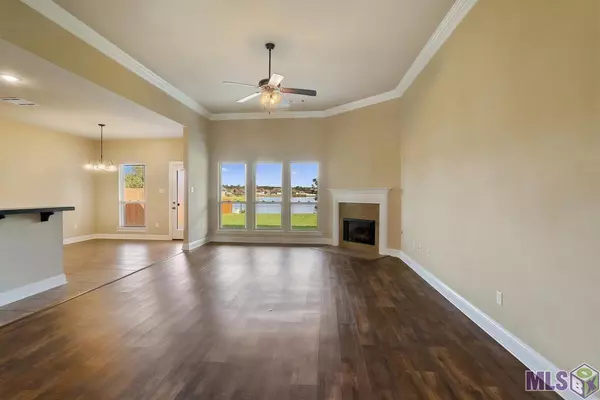$255,000
$250,000
2.0%For more information regarding the value of a property, please contact us for a free consultation.
33730 CLINTON ALLEN RD Denham Springs, LA 70706
4 Beds
2 Baths
1,939 SqFt
Key Details
Sold Price $255,000
Property Type Single Family Home
Listing Status Sold
Purchase Type For Sale
Square Footage 1,939 sqft
Price per Sqft $131
Subdivision Fountainbleau
MLS Listing ID 2021016108
Sold Date 11/19/21
Style Traditional Style
Bedrooms 4
Full Baths 2
Construction Status 06-10 Years
HOA Fees $8/ann
Year Built 2013
Lot Size 0.280 Acres
Property Description
Spacious open floor plan with a great view of the lake!! This lovely home feels great with its high ceilings and open plan. Plenty of windows across the back of the home make this home light and bright plus you have a nice view of the neighborhood lake! Kitchen, dining and living all flow together to make a great entertaining space. Kitchen has an island with bar seating and a HUGE pantry! In the living area you will find a cozy corner fireplace and pretty luxury vinyl floors. All hard surfaces throughout the home – NO carpet. Good sized guest bedrooms and the guest bath has dual vanities and pretty granite countertops. The large master suite also overlooks the lake and the master bath has a separate shower, tub, granite counters and nice size walk-in closet. Outside you can enjoy your morning coffee or afternoon beverage from the front or back porches. The back porch is so peaceful overlooking the lake and some woods. There is still plenty of yard to enjoy! Call for your showing today!
Location
State LA
Parish Livingston
Area Liv Mls Area 81
Zoning Res Single Family Zone
Rooms
Dining Room Breakfast Bar
Kitchen Counters Tile, Dishwasher, Disposal, Island, Microwave, Pantry, Range/Oven, Refrigerator
Interior
Interior Features Ceiling 9'+
Heating Central Heat
Cooling Central Air Cool
Flooring Cer/Porc Tile Floor, VinylTile Floor
Fireplaces Type 1 Fireplace, Wood Burning Firep
Equipment Security System, Smoke Detector
Exterior
Exterior Feature Landscaped, Patio: Covered, Porch
Parking Features 2 Cars Park, Garage Park
Fence None
Pool No
Waterfront Description Lake Front /Pond,View Water
Roof Type Architec. Shingle Roof
Building
Story 1
Foundation Slab: Traditional Found
Sewer Comm. Sewer
Water Public Water
Construction Status 06-10 Years
Schools
School District Livingston Parish
Read Less
Want to know what your home might be worth? Contact us for a FREE valuation!

Our team is ready to help you sell your home for the highest possible price ASAP
Bought with Dawson Grey Real Estate

GET MORE INFORMATION






