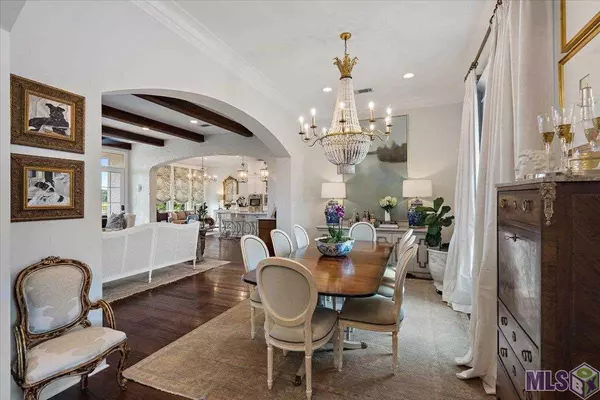$660,000
$675,000
2.2%For more information regarding the value of a property, please contact us for a free consultation.
2433 S TURNBERRY AVE Zachary, LA 70791
5 Beds
3 Baths
3,674 SqFt
Key Details
Sold Price $660,000
Property Type Single Family Home
Listing Status Sold
Purchase Type For Sale
Square Footage 3,674 sqft
Price per Sqft $179
Subdivision Copper Mill
MLS Listing ID 2021019248
Sold Date 02/14/22
Style French Style
Bedrooms 5
Full Baths 3
Construction Status 04-05 Years
HOA Fees $200/ann
Year Built 2017
Lot Size 0.350 Acres
Property Description
This one is an ENTERTAINERS DREAM! This EXQUISITE HOME is situated on the 18th Fairway in Copper Mill, offering 5 bedrooms, 3 bathrooms, a 23x15 BONUS ROOM, LARGE COVERED BALCONY, and a courtyard. The details of this home are amazing! You will feel welcomed as your approach the home with it's beautiful extensive landscaping, courtyard with a bubbling fountain, and large elevated front porch. Upon entering, you are sure to notice the elegant chandeliers and light fixtures, wide plank oil rubbed wood flooring, antique doors, custom draperies, high ceilings, extensive millwork and so much more. The living room offers antique beams on the ceiling, a fireplace with a marble surround and opens up to the kitchen/keeping area. The kitchen is host to a large island/breakfast bar accented by 2 chandeliers, marble countertops, custom cabinetry, DCS dual wall ovens, a 6 burner gas cooktop, 2 drawer DCS dishwasher and large walk-in pantry. The oversized keeping area off of the kitchen is a great place to visit with friends and family while getting your meals ready. Off of the kitchen, through the Dutch door, you will find the laundry room with an exterior door that is perfect to let Fido out of when your pet wants to play in the puppy yard. The oversized master suite offers wood flooring in the bedroom, dressing area and both closets. One of the 2 master closets offers plenty of hanging space, built-ins for shoes, cabinetry for storage and also for displaying your favorite items. The master bath has marble countertops, dual vanities, makeup counter, stand alone soaker tub and oversized multi-head shower. Two additional bedrooms and a full bath are also located downstairs. Upstairs has a 23x15 bonus room that opens up to the large covered balcony to enjoy the golf views. You can also enjoy the fireplace located in the downstairs covered patio area. Other amenities include: fenced backyard, large driveway for extra parking. All located in Zachary Community School District.
Location
State LA
Parish East Baton Rouge
Area Ebr Mls Area 11
Zoning Res Single Family Zone
Rooms
Dining Room Breakfast Bar, Dining Room Formal
Kitchen Cooktop Gas, Counters Stone, Dishwasher, Disposal, Island, Microwave, Pantry, Wall Oven, Double Oven
Interior
Interior Features Attic Access, Built-in Bookcases, Cable Ready, Ceiling 9'+, Ceiling Beamed, Ceiling Fans, Ceiling Varied Heights, Crown Moulding, Inside Laundry, Sm Window Trtmt.
Heating Central Heat
Cooling Central Air Cool
Flooring Cer/Porc Tile Floor, Wood Floor
Fireplaces Type 2 Fireplaces
Equipment Garage Door Opener
Exterior
Exterior Feature Balcony, Landscaped, Outdoor Fireplace/Pit, Outside Light, Patio: Covered, Patio: Open, Porch, Courtyard, Patio: Oversized, Rain Gutters
Parking Features 2 Cars Park, Attached Park, Garage Park, Other Parking, Driveway
Fence Full Fence, Vinyl Fence
Pool No
Waterfront Description View Water
Roof Type Architec. Shingle Roof
Building
Story 2
Foundation Slab: Traditional Found
Sewer Public Sewer
Water Public Water
Construction Status 04-05 Years
Schools
School District Zachary Community
Others
Special Listing Condition As Is
Read Less
Want to know what your home might be worth? Contact us for a FREE valuation!

Our team is ready to help you sell your home for the highest possible price ASAP
Bought with Elite Realty LLC

GET MORE INFORMATION






