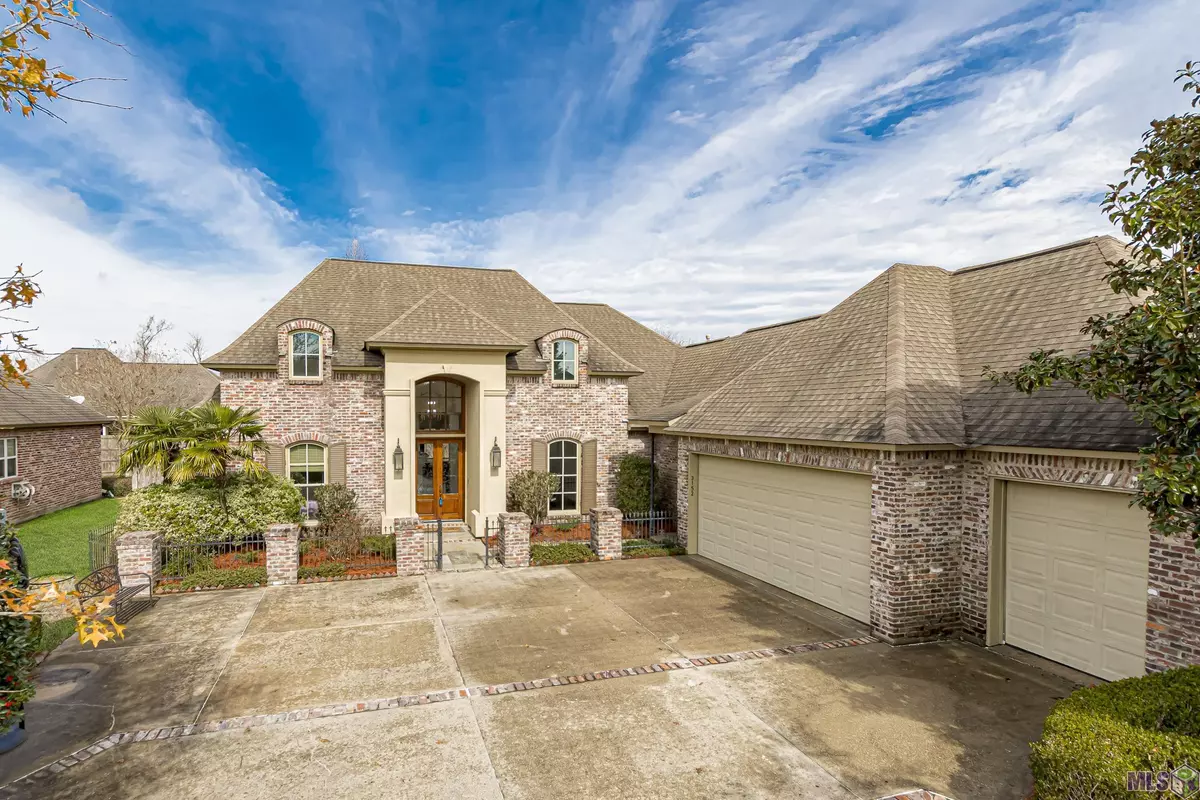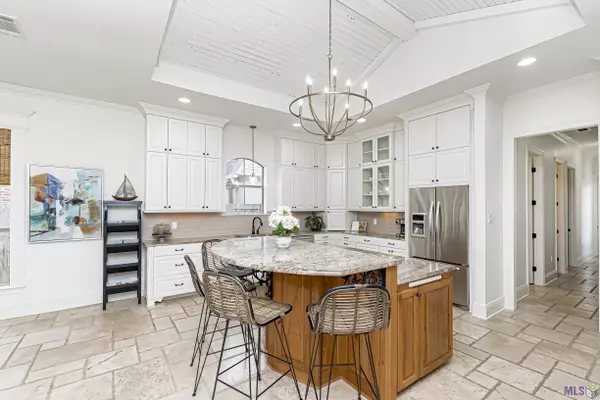$665,000
$650,000
2.3%For more information regarding the value of a property, please contact us for a free consultation.
3152 GRAND WAY AVE Baton Rouge, LA 70810
4 Beds
3 Baths
2,964 SqFt
Key Details
Sold Price $665,000
Property Type Single Family Home
Listing Status Sold
Purchase Type For Sale
Square Footage 2,964 sqft
Price per Sqft $224
Subdivision Lexington Estates
MLS Listing ID 2022001537
Sold Date 03/18/22
Style French Style
Bedrooms 4
Full Baths 3
Construction Status 11-15 Years
HOA Fees $75/ann
Year Built 2011
Lot Size 10,454 Sqft
Property Description
Beautiful French-style home just hit the market in the highly desired Lexington Estates. This well-kept home boasts 12-foot ceilings, lots of natural light from the wall of windows, an oversized keeping room with built-ins, a large kitchen island with cypress vaulted ceiling, double wall ovens, 6 burner gas cooktop, and an abundance of cabinets and built-ins! Enter this one story home through the petite courtyard to the iron-laced double doors and you are welcomed by a soaring foyer with fresh paint and hardwood flooring that flows through the living and dining area. From the grand living room overlooking the covered patio and outdoor kitchen, there is plenty of room for the family to enjoy while viewing the beautiful, established landscaping. From the dining room, there is a wet bar leading to the kitchen hallway with a computer nook & mudroom drop-off, guest bedroom, full bath, and a convenient walk-in laundry room. The spacious open kitchen with updated backsplash and cabinet hardware boasts a magnificent center island that makes it ideal for gatherings. The generously sized master suite includes a tray ceiling, wood flooring, and large windows overlooking the backyard. The master bath ensuite includes separate vanities, jetted tub, stand-alone tiled shower, and a large walk-in closet with built-ins. The front two bedrooms share a jack and jill bathroom. Also included in this fabulous home is a double garage with an extra third garage door that offers plenty of space for whatever you need. Enjoy the extended covered patio with the outdoor kitchen that is great for entertaining, giving you that perfect spot for evening dinners. Fully fenced, added gutters, updated windows & shutters, freshly painted interior, updated fixtures, and beautifully landscaped!! This is a great property and is in excellent condition, dont miss your opportunity to call it home. This home never flooded and does not require flood insurance.
Location
State LA
Parish East Baton Rouge
Area Ebr Mls Area 53
Zoning Res Single Family Zone
Rooms
Dining Room Dining Room Formal, Eat-In Kitchen
Kitchen Cooktop Gas, Counters Granite, Dishwasher, Disposal, Island, Microwave, Pantry, Refrigerator, Wall Oven, Double Oven, Stainless Steel Appl
Interior
Interior Features Attic Access, Built-in Bookcases, Cable Ready, Ceiling 9'+, Ceiling Fans, Ceiling Varied Heights, Computer Nook, Crown Moulding, Elec Dryer Con, Elec Wash Con, Gas Stove Con, Inside Laundry, Surround Sound, Wet Bar, Attic Storage, Multiple Attics, Walk-Up Attic
Heating 2 or More Units Heat, Central Heat, Gas Heat
Cooling 2 or More Units Cool, Central Air Cool
Flooring Carpet Floor, Cer/Porc Tile Floor, Wood Floor
Fireplaces Type 1 Fireplace, Gas Logs Firep, Ventless Firep
Equipment Garage Door Opener, Security System, Smoke Detector, Washer/Dryer Hookups
Exterior
Exterior Feature Landscaped, Outdoor Speakers, Outdoor Fireplace/Pit, Outside Kitchen, Outside Light, Patio: Covered, Patio: Open, Porch, Patio: Pavers, Rain Gutters, Window Screens
Parking Features 2 Cars Park, Attached Park, Garage Park
Fence Full Fence, Wood Fence
Pool No
Roof Type Asphalt Comp Shingle Roof
Building
Story 1
Foundation Slab: Traditional Found
Sewer Public Sewer
Water Public Water
Construction Status 11-15 Years
Schools
School District East Baton Rouge
Others
Special Listing Condition As Is
Read Less
Want to know what your home might be worth? Contact us for a FREE valuation!

Our team is ready to help you sell your home for the highest possible price ASAP
Bought with Coldwell Banker ONE

GET MORE INFORMATION






