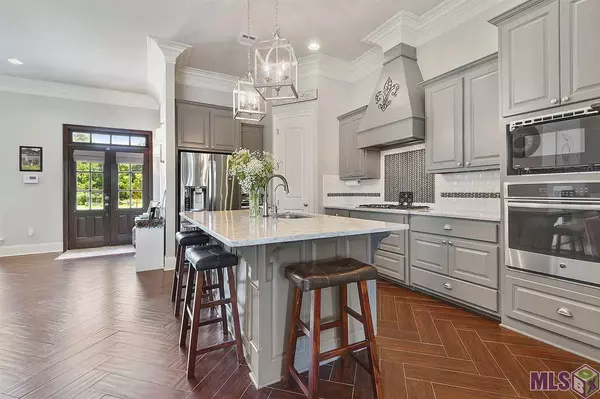$580,000
$599,999
3.3%For more information regarding the value of a property, please contact us for a free consultation.
11696 RIVER HIGHLANDS St Amant, LA 70774
5 Beds
3 Baths
3,280 SqFt
Key Details
Sold Price $580,000
Property Type Single Family Home
Listing Status Sold
Purchase Type For Sale
Square Footage 3,280 sqft
Price per Sqft $176
Subdivision River Highlands Estates
MLS Listing ID 2020001921
Sold Date 03/11/22
Style Traditional Style
Bedrooms 5
Full Baths 3
Construction Status 06-10 Years
Year Built 2015
Lot Size 0.330 Acres
Property Description
DID NOT FLOOD! Luxury living on the Diversion Canal! 80 feet of waterfront! Custom home has a LOT of upgrades! When you walk into the common areas you step onto herringbone patterned tile floors that resemble wood. The 3cm quartz counters in the kitchen give a sophisticated look with lots of style and is upgraded with a touch faucet. The large island measures 7'4"x4'6" and has cabinets on both sides. The kitchen has a gas stove with 5 burners, a convection oven & a walk in pantry. The outdoor kitchen has gas connection, under mount sink, large burner & granite counter tops. The house has 2 wet bars...1 has built in wine racks, sink, quartz counter tops & mini refrigerator. The 2nd bar has granite counter top, a sink and 2 mini refrigerators. The house has triple crown molding and additional molding in the master suite. The master suite has a large bathroom with a glass free walk in shower with multiple shower heads included a raining fall shower head, tv, SAUNA, garden tub. The master closet is huge measuring 12'4"x16'5". The game room is huge & great to watch tv with a projector on a 12'9"x10 wall....great for sports fans! The game room has an iron balcony that over looks the Diversion Canal and one of the additional bedrooms also has an iron balcony on the front of the house. The custom built saltwater pool has a heater and spa/hot tub. The double boat slip has decking on both sides, one wood & the larger side is trex decking. The backyard is enclosed with fleur de lis decorated iron fence. DID NOT FLOOD! Owner-Agent
Location
State LA
Parish Ascension
Area Asc Mls Area 91
Zoning Res Single Family Zone
Rooms
Kitchen Cooktop Gas, Counters Solid Surface, Counters Stone, Dishwasher, Disposal, Island, Microwave, Pantry, Range/Oven, Refrigerator, Wall Oven
Interior
Interior Features All Window Trtmt., Attic Access, Cable Ready, Ceiling 9'+, Ceiling Fans, Ceiling Tray, Ceiling Boxed, Ceiling Varied Heights, Crown Moulding, Ice Maker, Inside Laundry, Surround Sound, Wet Bar
Heating 2 or More Units Heat, Central Heat
Cooling 2 or More Units Cool, Central Air Cool
Flooring Carpet Floor, Cer/Porc Tile Floor, Wood Floor
Fireplaces Type 1 Fireplace, Double Sided Firep, Gas Logs Firep, Ventless Firep
Equipment Garage Door Opener, Sauna/Steamroom, Security System
Exterior
Exterior Feature Balcony, Gas/Propane Grill, Hot Tub, Landscaped, Outdoor Speakers, Outdoor Fireplace/Pit, Outside Kitchen, Outside Light, Patio: Covered, Patio: Open, Porch, Storage Shed/Bldg.
Parking Features 1 Car Park, 2 Cars Park, Attached Park, Covered Park, Garage Park
Fence Full Fence, Other Fence
Pool Yes
Waterfront Description Bayou/River Front,Boat House,Boat Slip,Dock/Mooring,Navigable Water,Other Waterfront,View Water,Walk To Water,Water Access
Roof Type Architec. Shingle Roof
Building
Story 2
Foundation Slab: Traditional Found
Sewer Public Sewer
Water Public Water
Construction Status 06-10 Years
Schools
School District Ascension Parish
Others
Special Listing Condition As Is, Owner/Agent
Read Less
Want to know what your home might be worth? Contact us for a FREE valuation!

Our team is ready to help you sell your home for the highest possible price ASAP
Bought with Tiger Town Realty LLC -- Baton Rouge

GET MORE INFORMATION






