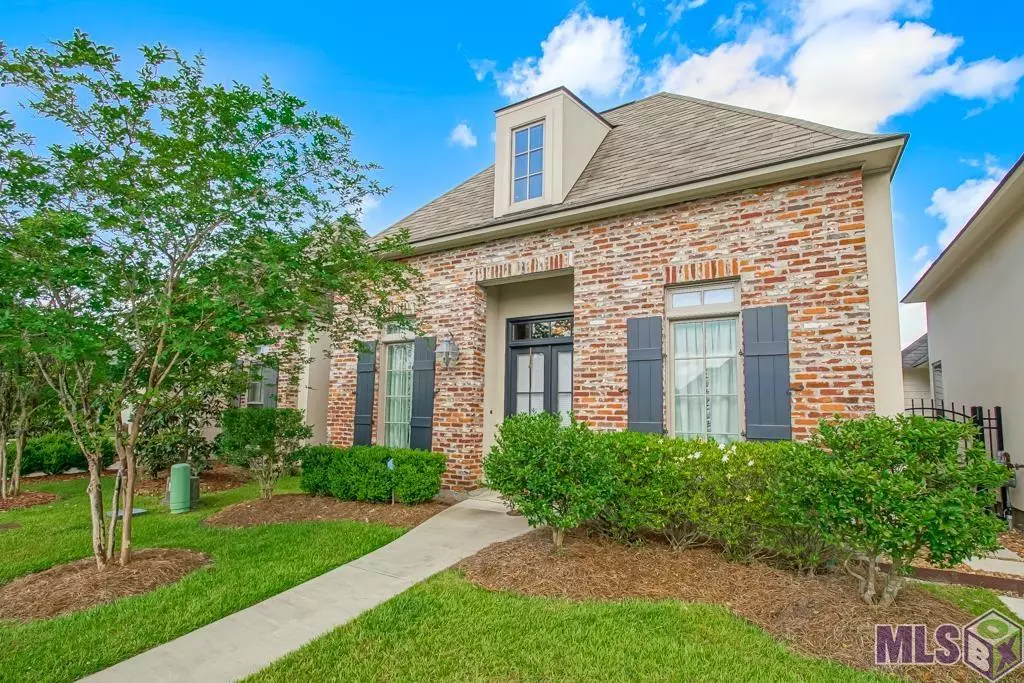$335,000
$330,000
1.5%For more information regarding the value of a property, please contact us for a free consultation.
14084 WETHERLY DR Baton Rouge, LA 70810
3 Beds
2 Baths
1,775 SqFt
Key Details
Sold Price $335,000
Property Type Single Family Home
Listing Status Sold
Purchase Type For Sale
Square Footage 1,775 sqft
Price per Sqft $188
Subdivision Lexington Park
MLS Listing ID 2022008306
Sold Date 07/07/22
Style New Orleans Style
Bedrooms 3
Full Baths 2
Construction Status 04-05 Years
HOA Fees $75/ann
Year Built 2017
Lot Size 3,920 Sqft
Property Description
This spacious & opened living plan is stunning & well appointed with not only 3 bedrooms & 2 baths but has an separate sweet SITTING AREA/OFFICE off of living room. KITCHEN has slab granite counters & island breakfast bar, designer backsplash, gas cooktop and looks to the DINING AREA & LIVING ROOM which has a fireplace accented by a flat screen TV which will remain with the home. MASTER EN SUITE w/ tray ceiling & ceiling fan, double sink vanity, granite counters & separate shower & whirpool tub & large walkin closet. Other two bedrooms also have ceilings fans & share a hall bath w/ large framed mirror. You will even find a COMPUTER DESK AREA in the hall way. Relax on the BACK PATIO with PRIVACY FENCE. REMOTE CONTROL GARAGE for safe & weather proof entry to the house all of the time. SELELR SAYS: EXINGTON ESTATES OFFERS pleasant & easy walking throughout the subdivision & along the beautiful fountained lakes, a subdivision swimming pool & club house. HOA is active in making sure the subdivision is well maintained.
Location
State LA
Parish East Baton Rouge
Area Ebr Mls Area 53
Zoning Res Single Family Zone
Rooms
Dining Room Breakfast Bar, Dining Room Formal
Kitchen Cooktop Gas, Counters Granite, Dishwasher, Disposal, Island, Microwave, Pantry, Refrigerator, Gas Water Heater, Stainless Steel Appl
Interior
Interior Features All Window Trtmt., Cable Ready, Ceiling 9'+, Ceiling Fans, Ceiling Tray, Crown Moulding, Gas Stove Con, Inside Laundry, Attic Storage, Walk-Up Attic
Heating Central Heat
Cooling Central Air Cool
Flooring Carpet Floor, Cer/Porc Tile Floor, Wood Floor
Fireplaces Type 1 Fireplace
Equipment Garage Door Opener, Smoke Detector, Washer/Dryer Hookups
Exterior
Exterior Feature Landscaped, Outside Light, Patio: Open
Parking Features 2 Cars Park, Garage Park, Garage Rear Park
Fence Wood Fence, Wrought Iron
Pool No
Roof Type Architec. Shingle Roof
Building
Story 1
Foundation Slab: Traditional Found
Sewer Public Sewer
Water Public Water
Construction Status 04-05 Years
Schools
School District East Baton Rouge
Read Less
Want to know what your home might be worth? Contact us for a FREE valuation!

Our team is ready to help you sell your home for the highest possible price ASAP
Bought with Locations Real Estate

GET MORE INFORMATION






