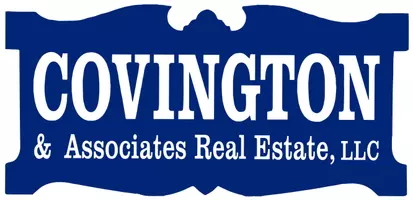$230,000
$230,000
For more information regarding the value of a property, please contact us for a free consultation.
26589 Parkwood Dr Denham Springs, LA 70726
3 Beds
2 Baths
1,829 SqFt
Key Details
Sold Price $230,000
Property Type Single Family Home
Sub Type Detached Single Family
Listing Status Sold
Purchase Type For Sale
Square Footage 1,829 sqft
Price per Sqft $125
Subdivision Woodland Crossing
MLS Listing ID 2022008739
Sold Date 06/07/22
Style Traditional
Bedrooms 3
Full Baths 2
HOA Fees $9/ann
HOA Y/N true
Lot Size 10,890 Sqft
Property Sub-Type Detached Single Family
Property Description
This beautifully maintained 3 bedroom home is conveniently located near everywhere you want to be. The traditional split bedroom plan offers a large, spacious living area and an entirely carpet free home. A gorgeous white mantle frames the fireplace sitting in the corner of the living room. Enjoy entertaining in the huge kitchen overflowing with counterspace as well as a breakfast bar large enough to fit everyone! The backyard on this home can't be beat! You'll entertain all summer long on this covered patio that extends the length of the home. There's even been gutters added for additional drainage! Don't miss out on this one! Roof just 3 years old. Camera system to remain with home. *BACK ON THE MARKET DUE TO BUYER'S FINANCING*
Location
State LA
County Livingston
Direction EXIT AT WALKER, RIGHT ON HWY 447, RIGHT ON BUDDY ELLIS, LEFT ON PARKWOOD DR, HOUSE ON RIGHT
Rooms
Kitchen 170.5
Interior
Interior Features Eat-in Kitchen, Attic Access, Ceiling 9'+
Heating Central
Cooling Central Air, Ceiling Fan(s)
Flooring Ceramic Tile, Laminate
Fireplaces Type 1 Fireplace
Appliance Elec Stove Con, Dryer, Washer, Electric Cooktop, Dishwasher, Microwave, Range/Oven
Laundry Electric Dryer Hookup, Washer Hookup, Inside
Exterior
Exterior Feature Landscaped
Garage Spaces 6.0
Fence Partial
Utilities Available Cable Connected
Roof Type Shingle
Garage true
Private Pool false
Building
Lot Description Commons Lot
Story 1
Foundation Slab
Water Comm. Water
Schools
Elementary Schools Livingston Parish
Middle Schools Livingston Parish
High Schools Livingston Parish
Others
Acceptable Financing Cash, Conventional, FHA, FMHA/Rural Dev, VA Loan
Listing Terms Cash, Conventional, FHA, FMHA/Rural Dev, VA Loan
Special Listing Condition As Is
Read Less
Want to know what your home might be worth? Contact us for a FREE valuation!

Our team is ready to help you sell your home for the highest possible price ASAP
GET MORE INFORMATION






