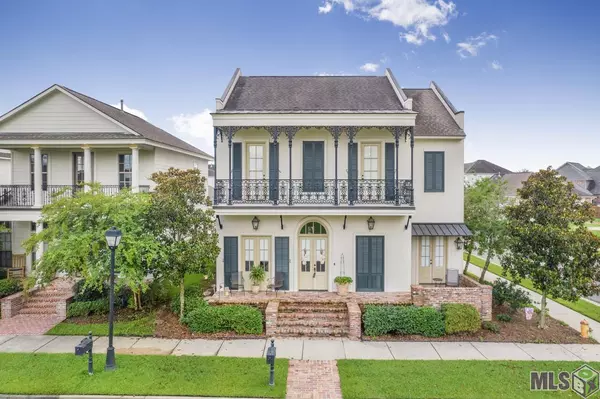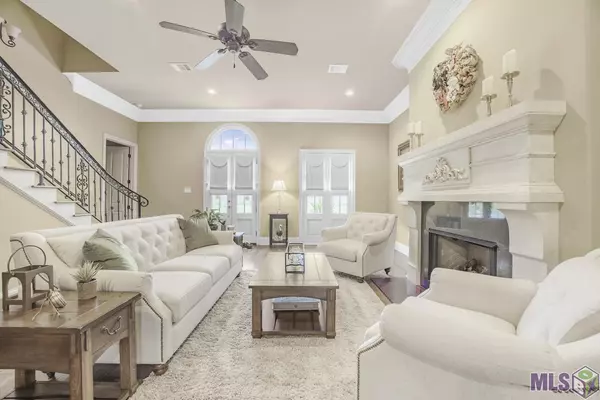$507,000
$529,900
4.3%For more information regarding the value of a property, please contact us for a free consultation.
13210 ELISSA LN Baton Rouge, LA 70818
3 Beds
3 Baths
3,184 SqFt
Key Details
Sold Price $507,000
Property Type Single Family Home
Listing Status Sold
Purchase Type For Sale
Square Footage 3,184 sqft
Price per Sqft $159
Subdivision Village At Magnolia Square The
MLS Listing ID 2022010695
Sold Date 11/04/22
Style New Orleans Style
Bedrooms 3
Full Baths 2
Half Baths 1
Construction Status 06-10 Years
HOA Fees $58/ann
Year Built 2013
Lot Size 4,791 Sqft
Property Description
CENTRAL SCHOOLS! Custom home by Rabalais Homes! Impressive 3 bedroom, 3,184+/- square foot home in Central's Village at Magnolia Square! Gorgeous wide plank wood flooring and soaring ceilings flow effortlessly throughout the home, neutral paint tones, & high attention to detail. Imagine preparing meals in the state-of-the-art kitchen through an exposed brick archway, complete with custom Cypress wood cabinetry, granite counters, high-end stainless-steel appliances & expansive island that offers bar seating for more intimate or casual settings. The kitchen also features a lounge area where guests can sip on cocktails & chat with you while you put the finishing touches on dinner. The open-concept lower-level floor plan allows traffic flow to move easily between the kitchen & adjoining living space while entertaining with family & friends in the living room around the fireplace. Head outdoors to be truly blown away as you entertain in the outdoor kitchen that has been custom-crafted with an exposed brick wall, a grill, stovetop & mini-fridge. Residents of this prestigious community also have exclusive access to a community pool, great for escaping the height of the warm summer sun where you can read a good book from the comfort of the pavilion and catch up with neighbors. Beautiful finishes continue into the primary suite with crown molding & wood floors. Enjoy your private entrance to the front porch through French doors. The impressive en suite leaves nothing to be desired with a deep relaxing soaking tub & glass shower, the perfect blend of elegant finishes & comfort. The remaining bedrooms are both oversized, with the spacious bonus room. This beautiful home is centrally located within minutes of dining, parks, major roadways, and area businesses, making this the perfect home for commuters looking to cut down on their drive time without sacrificing privacy.
Location
State LA
Parish East Baton Rouge
Area Ebr Mls Area 22
Zoning Res Single Family Zone
Rooms
Dining Room Breakfast Bar, Eat-In Kitchen
Kitchen Cooktop Gas, Counters Granite, Dishwasher, Disposal, Island, Microwave, Pantry, Self-Cleaning Oven, Wall Oven, Cabinets Custom Built, Gas Water Heater, Separate Cooktop, Stainless Steel Appl
Interior
Interior Features Attic Access, Cable Ready, Ceiling 9'+, Ceiling Fans, Ceiling Varied Heights, Crown Moulding, Elec Dryer Con, Elec Wash Con, Gas Stove Con, Inside Laundry, Sm Window Trtmt.
Heating 2 or More Units Heat, Central Heat
Cooling 2 or More Units Cool, Central Air Cool
Flooring Brick Floor, Carpet Floor, Cer/Porc Tile Floor, Wood Floor
Fireplaces Type 1 Fireplace, Gas Logs Firep, Ventless Firep
Equipment Security System, Smoke Detector
Exterior
Exterior Feature Balcony, Gas/Propane Grill, Landscaped, Outside Light, Patio: Covered, Patio: Enclosed Patio, Porch, Sprinkler System, Laundry Room, Patio: Concrete, Window Screens
Parking Features 2 Cars Park, Garage Rear Park
Fence None
Pool No
Roof Type Architec. Shingle Roof
Building
Story 2
Foundation Slab: Traditional Found
Sewer Public Sewer
Water Public Water
Construction Status 06-10 Years
Schools
School District Central Community
Others
Special Listing Condition As Is
Read Less
Want to know what your home might be worth? Contact us for a FREE valuation!

Our team is ready to help you sell your home for the highest possible price ASAP
Bought with RE/MAX Professional
GET MORE INFORMATION






