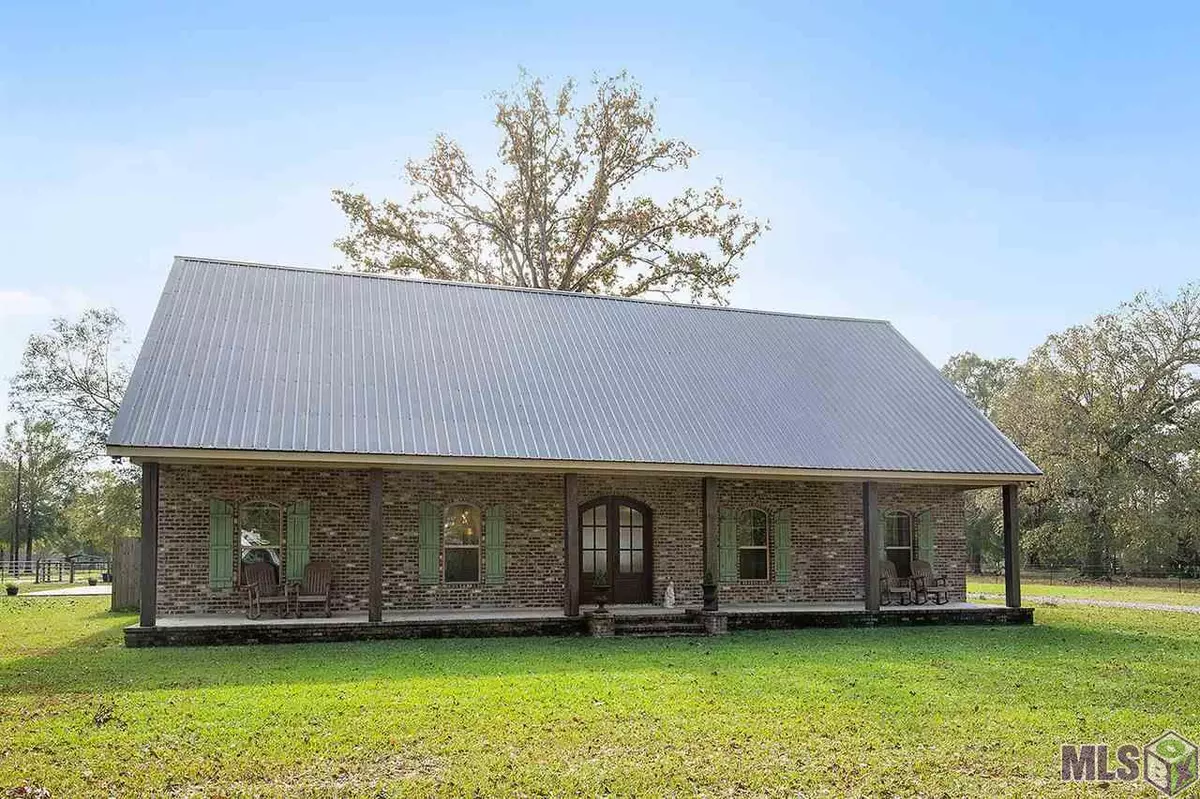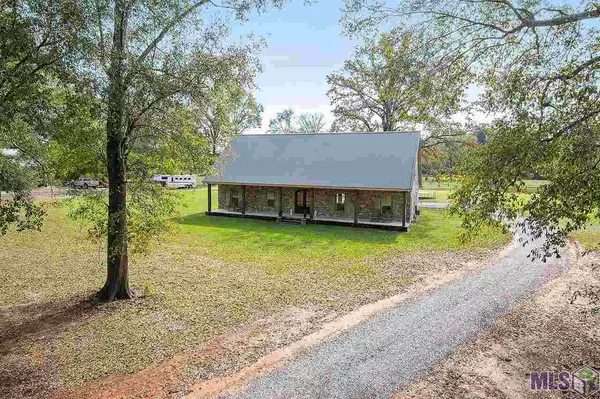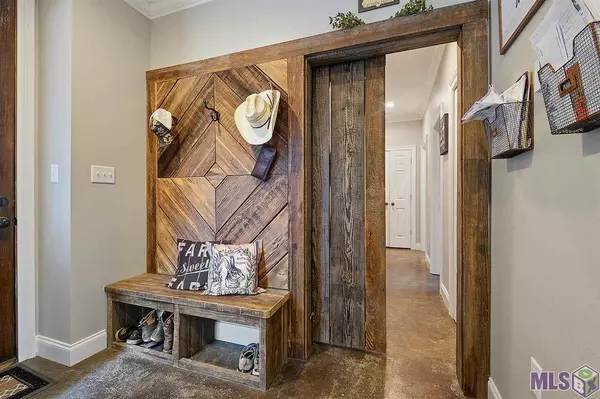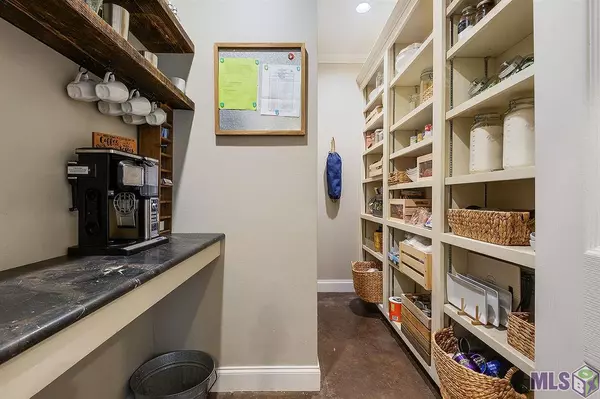$402,000
$394,900
1.8%For more information regarding the value of a property, please contact us for a free consultation.
25520 HWY 442 Independence, LA 70443
5 Beds
4 Baths
3,830 SqFt
Key Details
Sold Price $402,000
Property Type Single Family Home
Listing Status Sold
Purchase Type For Sale
Square Footage 3,830 sqft
Price per Sqft $104
Subdivision Rural Tract (No Subd)
MLS Listing ID 2020018817
Sold Date 02/23/21
Style Ranch Style
Bedrooms 5
Full Baths 3
Half Baths 1
Construction Status 06-10 Years
Year Built 2015
Lot Size 1.170 Acres
Lot Dimensions 173'x224'x155'x336
Property Description
This home is a custom built beauty and it's immaculate! Here are just a few of the highlights. It's located in Flood Zone X, it did not flood and no flood insurance is required! It features over an acre of property. The home features a true chef’s dream with a Bertazzoni range, plenty of working counters with leathered and honed finished granite, all stainless-steel top end appliances. Included is a walk-in Butler’s pantry with a coffee bar and plenty of room for all your kitchen appliances. Home has an open floor plan that is great for entertaining. All bedrooms have walk-in closets, with master including his and her closets. The master bathroom has two-person jetted tub wrapped with Carrera marble, matching countertops, and large walk-in shower with immaculate kept frameless shower door. The upstairs floor features two standard sized bedrooms and one massive bedroom with oversized closet to make the most of the space. In addition, the upstairs has a laundry chute, bathroom, den, and a bonus room that is currently used for a play and craft room. The downstairs laundry room is uniquely designed with a stainless-steel mop sink and large folding table. The number of closets and storage areas in the home are sure to impress to keep one fully organized. And it keeps getting better! It has a very unique and beautiful bonus room that's over the carport that's perfect for a man cave! We will stop there. This is a must see so schedule your appointment today!
Location
State LA
Parish Livingston
Area Liv Mls Area 80
Rooms
Dining Room Kitchen/Dining Combo
Kitchen Cooktop Gas, Counters Granite, Dishwasher, Disposal, Microwave, Pantry, Range/Oven
Interior
Interior Features Ceiling 9'+, Ceiling Fans, Crown Moulding, Elec Stove Con, Gas Dryer Con, Gas Stove Con
Heating 2 or More Units Heat, Central Heat
Cooling 2 or More Units Cool, Central Air Cool
Flooring Carpet Floor, Concrete Floor
Exterior
Parking Features 4+ Cars Park, Covered Park
Fence Other Fence, Partial Fence
Pool No
Roof Type Metal Roof
Building
Story 2
Foundation Slab: Traditional Found
Sewer Mechan. Sewer
Water Public Water
Construction Status 06-10 Years
Schools
School District Livingston Parish
Others
Special Listing Condition As Is
Read Less
Want to know what your home might be worth? Contact us for a FREE valuation!

Our team is ready to help you sell your home for the highest possible price ASAP
Bought with CHT Group Real Estate, LLC

GET MORE INFORMATION






