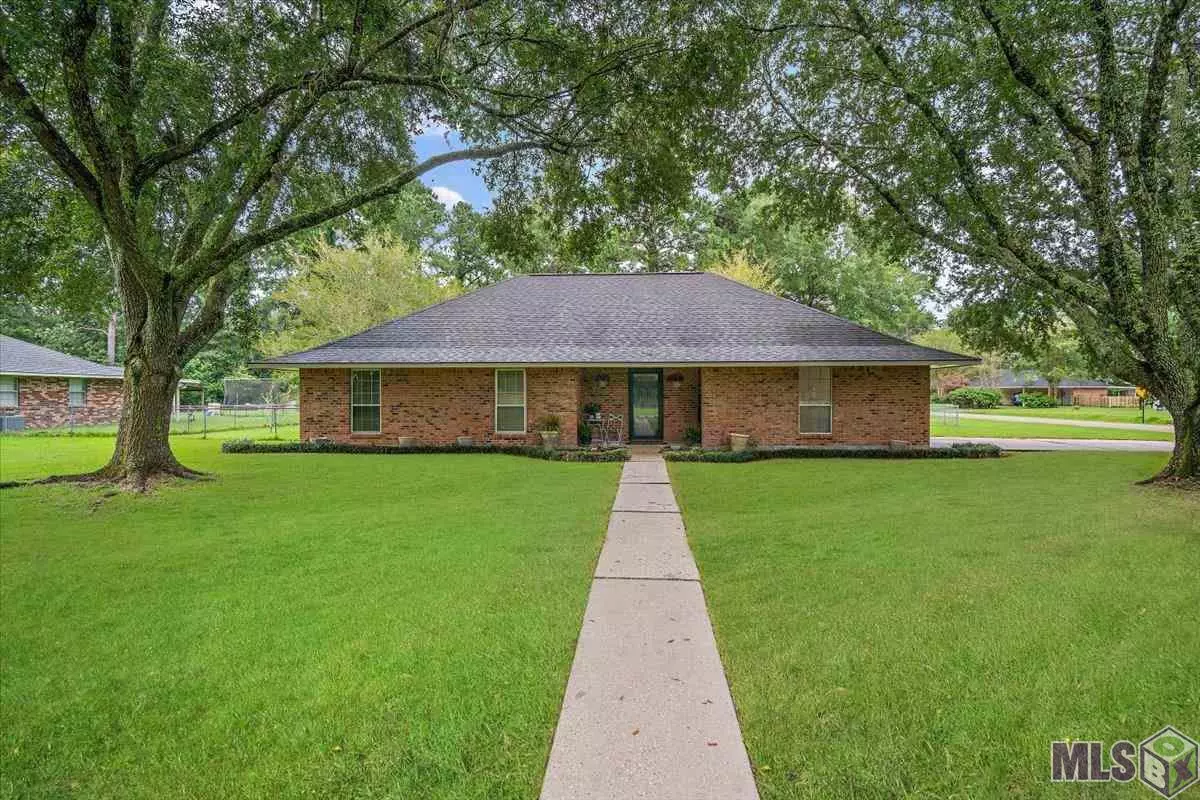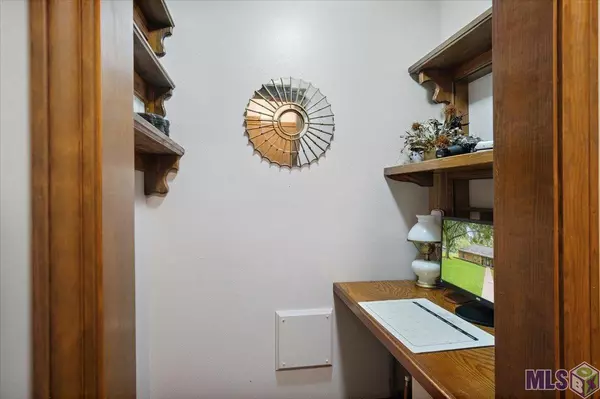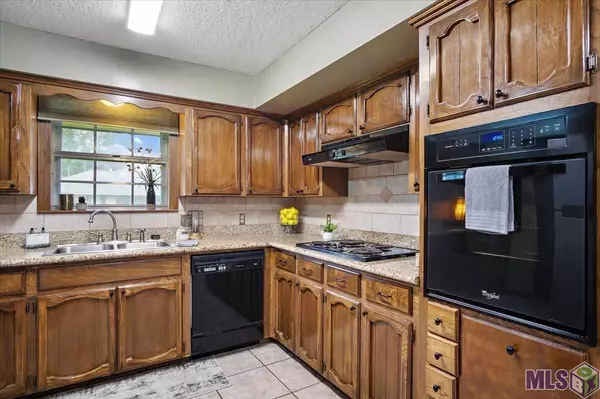$237,000
$235,000
0.9%For more information regarding the value of a property, please contact us for a free consultation.
14922 ASHVILLE AVE Pride, LA 70770
3 Beds
2 Baths
1,964 SqFt
Key Details
Sold Price $237,000
Property Type Single Family Home
Listing Status Sold
Purchase Type For Sale
Square Footage 1,964 sqft
Price per Sqft $120
Subdivision Sherrington Place
MLS Listing ID 2021011775
Sold Date 08/27/21
Style Traditional Style
Bedrooms 3
Full Baths 2
Construction Status 31-40 Years
Lot Size 0.500 Acres
Lot Dimensions 109.18x200x109.72x200
Property Description
Beautiful home nestled in Sherrington Place Subdivision, on a large corner lot, with 2 mature live oak trees in front yard. 3 BR, 2 BA + Formal Dining Room + Sunroom! This home has so many amenities! Kitchen features 4 cm slab granite countertops, and you will love the antique pecan wood flooring in sunroom & dining room. This home is perfect for entertaining inside and out. The home has large picture windows in the formal dining and sunroom, showcasing a magnificent backyard (1/2 acre lot fully fenced!) with a separate, insulated, workshop. This workshop is wired for 220 with work tables, shelving, fluorescent lighting and ample ac outlets. There is a covered work area attached to the side of the work shop and a covered lean-to behind the shop. The covered patio features a wood burning stove/fireplace, and surrounded with a New Orleans Fleur De Lis wrought Iron fence. All window blinds, rods and drapes to remain. 2-car covered side carport. **CENTRAL SCHOOL DISTRICT and convenient to local retail, commercial and restaurants. **Flood Zone X (did not flood in 2016.)
Location
State LA
Parish East Baton Rouge
Area Ebr Mls Area 21
Zoning Res Single Family Zone
Rooms
Dining Room Dining Room Formal, Kitchen/Dining Combo
Kitchen Cooktop Electric, Counters Granite, Dishwasher, Disposal, Pantry, Range/Oven
Interior
Interior Features All Window Trtmt., Attic Access, Cable Ready, Ceiling 9'+, Ceiling Beamed, Ceiling Fans, Ceiling Tray, Ceiling Varied Heights, Computer Nook, Crown Moulding, Elec Dryer Con, Elec Wash Con, Inside Laundry, Attic Storage
Heating Central Heat, Electric Heat
Cooling Central Air Cool
Flooring Carpet Floor, Cer/Porc Tile Floor, VinylTile Floor, Wood Floor
Fireplaces Type Other Firep
Equipment Security System, Smoke Detector
Exterior
Exterior Feature Outside Light, Patio: Covered, Patio: Open, Workshop, Patio: Concrete
Parking Features 2 Cars Park, Carport Park, Covered Park
Fence Chain Link Fence, Full Fence
Pool No
Roof Type Architec. Shingle Roof
Building
Story 1
Foundation Slab: Traditional Found
Sewer Public Sewer
Water Public Water
Construction Status 31-40 Years
Schools
School District Central Community
Others
Special Listing Condition As Is
Read Less
Want to know what your home might be worth? Contact us for a FREE valuation!

Our team is ready to help you sell your home for the highest possible price ASAP
Bought with Mandy Benton Realty Group LLC
GET MORE INFORMATION






