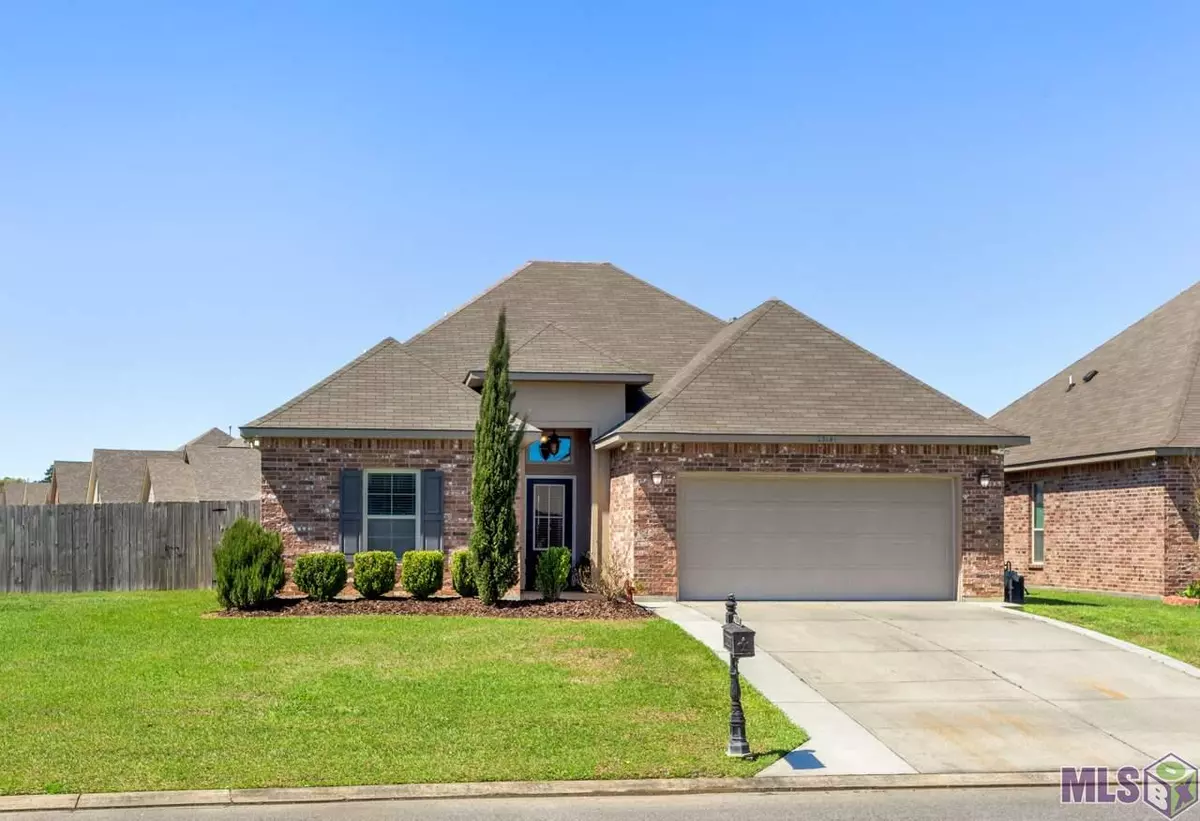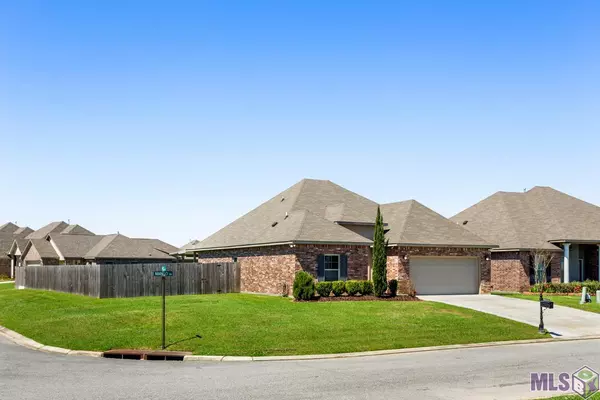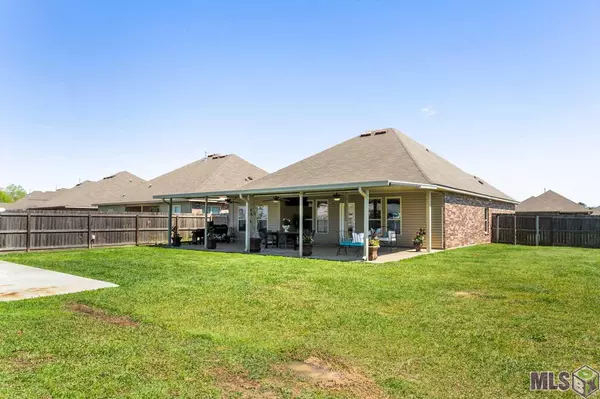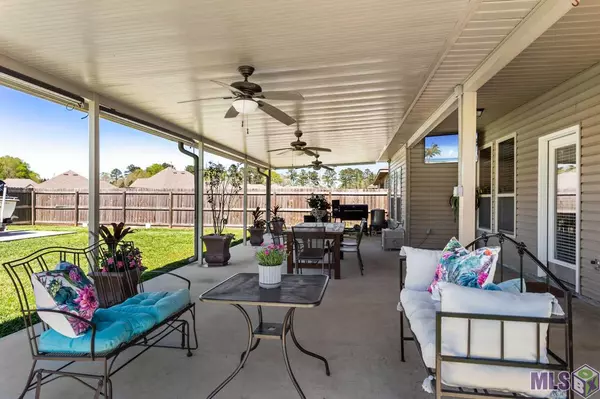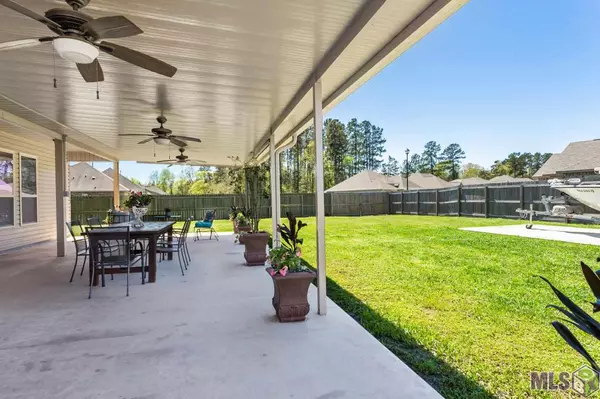$203,000
$224,900
9.7%For more information regarding the value of a property, please contact us for a free consultation.
23141 MANGO DR Denham Springs, LA 70726
3 Beds
2 Baths
1,736 SqFt
Key Details
Sold Price $203,000
Property Type Single Family Home
Listing Status Sold
Purchase Type For Sale
Square Footage 1,736 sqft
Price per Sqft $116
Subdivision Arbor Walk
MLS Listing ID 2021004155
Sold Date 05/12/21
Style Contemporary Style
Bedrooms 3
Full Baths 2
Construction Status 06-10 Years
HOA Fees $20/ann
Year Built 2014
Lot Size 0.280 Acres
Lot Dimensions 66x143x92x150
Property Description
Welcome Home! This beautiful home tucked away in a quiet area of the subdivision on a large privacy fenced CORNER lot has lots to offer for entertaining both inside & outside! Inside you'll love the split floorplan with nice entry foyer, kitchen with stainless steel appliances, gas cooktop, built in microwave, breakfast bar & large double door pantry! Home offers an open layout with lots of windows across rear of home in the master bedroom, living room & breakfast/dining area for great natural light. Master suite has private hall access off kitchen/dining area with built in computer nook with open shelves & features an ensuite bath with soaker/garden tub and separate shower, linen/storage closet, water closet and a dual sink vanity. Laundry room is off the kitchen and has gas drop for option to have a gas dryer, cabinets and open shelves for extra storage. 2nd & 3rd bedrooms share a small hallway with a full bath between them complete with a linen closet in the bathroom. Living room/dining room area has rear door to a WONDERFUL very LARGE patio area GREAT for setting up several conversation areas, relaxing, entertaining, BBQing, crawfish boils, etc! The original patio is 5' x 27.5' and then the current owners have added a 15.5' x 41.1' insulated patio cover complete with gutters, 3 ceiling fans and roll down shades! Rear & large side yard is privacy fenced with a side gate plus a double gate on the side street for easy access to back yard. Back yard also has a 12' x 30' open concrete slab and a 30 amp hook up for a camper. Other features of home are a double garage, on demand hot water heater, wood laminate in living room, 16" ceramic tile in kitchen, baths, dining & entrance foyer, neutral paint with an accent wall in the master bedroom. This home is convenient to schools, interstate access, shopping, restaurants and medical facilities. Subdivision pond is a short walk up the street for fishing and there is also a subdivision playground a block & a half away!
Location
State LA
Parish Livingston
Area Liv Mls Area 83
Zoning Res Single Family Zone
Rooms
Dining Room Breakfast Room
Kitchen Cooktop Gas, Counters Tile, Dishwasher, Disposal, Microwave, Pantry, Range/Oven
Interior
Interior Features Attic Access, Cable Ready, Ceiling 9'+, Ceiling Fans, Ceiling Tray, Ceiling Varied Heights, Computer Nook, Elec Dryer Con, Elec Stove Con, Elec Wash Con, Gas Dryer Con, Gas Stove Con, Inside Laundry
Heating Central Heat
Cooling Central Air Cool
Flooring Carpet Floor, Cer/Porc Tile Floor, Laminate Floor
Equipment Garage Door Opener, Security System, Smoke Detector
Exterior
Exterior Feature Landscaped, Outside Light, Patio: Covered
Parking Features 2 Cars Park, Garage Park
Fence Full Fence, Privacy Fence, Wood Fence
Pool No
Waterfront Description Other Waterfront,Walk To Water
Roof Type Asphalt Comp Shingle Roof
Building
Story 1
Foundation Slab: Traditional Found
Water Public Water
Construction Status 06-10 Years
Schools
School District Livingston Parish
Others
Special Listing Condition As Is
Read Less
Want to know what your home might be worth? Contact us for a FREE valuation!

Our team is ready to help you sell your home for the highest possible price ASAP
Bought with Dawson Grey Real Estate

GET MORE INFORMATION


