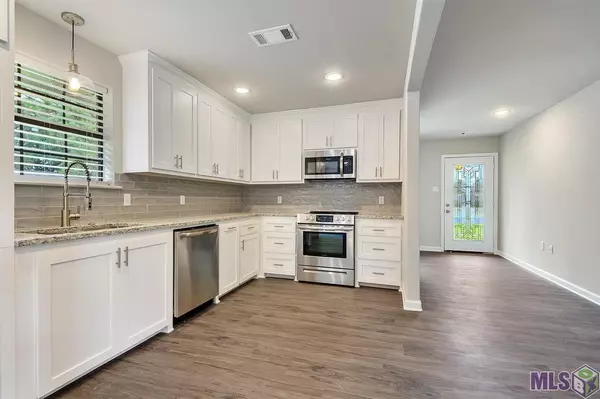$206,000
$200,000
3.0%For more information regarding the value of a property, please contact us for a free consultation.
916 TANGLEBRIAR DR Baton Rouge, LA 70810
3 Beds
2 Baths
1,381 SqFt
Key Details
Sold Price $206,000
Property Type Single Family Home
Listing Status Sold
Purchase Type For Sale
Square Footage 1,381 sqft
Price per Sqft $149
Subdivision Quail Ridge
MLS Listing ID 2021010651
Sold Date 08/13/21
Style Traditional Style
Bedrooms 3
Full Baths 2
Construction Status 51-75 Years
Lot Size 10,018 Sqft
Lot Dimensions 79 x 125.04 x 81.99 x 125
Property Description
Completely updated home in the heart of Baton Rouge! Inside this cozy, modern home features 3 large bedrooms, plus an office and 2 baths. In the kitchen, you will find beautiful granite countertops and plenty of cabinet space for storage. The wide open floor plan provides tons of open space in the kitchen, dining and living area, which is great for entertaining! The versatile office space provides some additional space that could be used for a variety of different uses. This home is situated on a corner lot and has plenty of greenspace in the back yard for the kids and pets to roam. Don't miss your chance to see this Baton Rouge beauty! Give us a call today to set up your private showing. Seller reserves the right to respond to all offers by Monday, July 5, 2021 at 4:00 pm.
Location
State LA
Parish East Baton Rouge
Area Ebr Mls Area 53
Rooms
Kitchen Counters Granite, Dishwasher, Microwave, Range/Oven
Interior
Interior Features Ceiling Fans
Heating Central Heat
Cooling Central Air Cool
Exterior
Exterior Feature Porch
Parking Features Carport Park
Pool No
Building
Story 1
Foundation Slab: Traditional Found
Sewer Public Sewer
Water Public Water
Construction Status 51-75 Years
Schools
School District East Baton Rouge
Others
Special Listing Condition As Is, Owner/Agent
Read Less
Want to know what your home might be worth? Contact us for a FREE valuation!

Our team is ready to help you sell your home for the highest possible price ASAP
Bought with Keyfinders Team Realty

GET MORE INFORMATION






