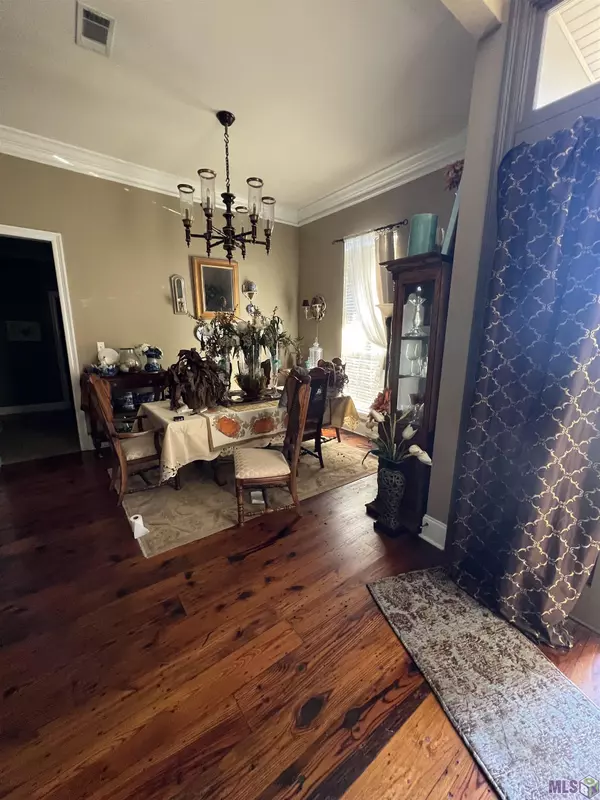$299,900
$299,900
For more information regarding the value of a property, please contact us for a free consultation.
26333 PINECREST DR Denham Springs, LA 70726
4 Beds
3 Baths
3,179 SqFt
Key Details
Sold Price $299,900
Property Type Single Family Home
Listing Status Sold
Purchase Type For Sale
Square Footage 3,179 sqft
Price per Sqft $94
Subdivision Forest Ridge
MLS Listing ID 2022015856
Sold Date 11/23/22
Style French Style
Bedrooms 4
Full Baths 3
Construction Status 16-20 Years
HOA Fees $12/ann
Year Built 2005
Lot Size 10,454 Sqft
Lot Dimensions 70 X 150
Property Description
One and a half story home with 4 bedrooms and 3 bathrooms plus a bonus room conveniently located right off of the Juban Exit. Open family room with custom, pine floors and large windows, which overlook the covered extended back porch which is scored and stained, spacious fenced in yard and beautiful custom built outdoor kitchen. The kitchen features: stainless appliances, tile granite, and cherrywood cabinets. There's a walk-in pantry, work island, tons of cabinets and pot drawers, plus a breakfast bar which seats four, truly makes this kitchen very functional. There is crown moulding throughout the entire home and 3 beautiful, brick accent walls in the breakfast area. Beautiful slate front entrance with two copper awnings give this home a great finishing touch! Schedule your showing today!
Location
State LA
Parish Livingston
Area Liv Mls Area 83
Rooms
Kitchen Cooktop Gas, Dishwasher, Disposal, Microwave, Wall Oven
Interior
Interior Features Cable Ready, Ceiling 9'+, Ceiling Fans, Ceiling Varied Heights, Crown Moulding, Elec Stove Con, Gas Stove Con, Ice Maker
Heating 2 or More Units Heat
Cooling 2 or More Units Cool, Central Air Cool
Flooring Carpet Floor, Cer/Porc Tile Floor, Wood Floor
Fireplaces Type 1 Fireplace, Ventless Firep
Equipment Garage Door Opener, Security System, Smoke Detector
Exterior
Exterior Feature Landscaped, Patio: Covered
Parking Features 2 Cars Park, Garage Park
Fence Privacy Fence, Wood Fence
Pool No
Roof Type Asphalt Comp Shingle Roof
Building
Story 1.1-1.9
Foundation Slab: Traditional Found
Sewer Comm. Sewer
Water Public Water
Construction Status 16-20 Years
Schools
School District Livingston Parish
Read Less
Want to know what your home might be worth? Contact us for a FREE valuation!

Our team is ready to help you sell your home for the highest possible price ASAP
Bought with Keller Williams Realty Premier Partners

GET MORE INFORMATION






