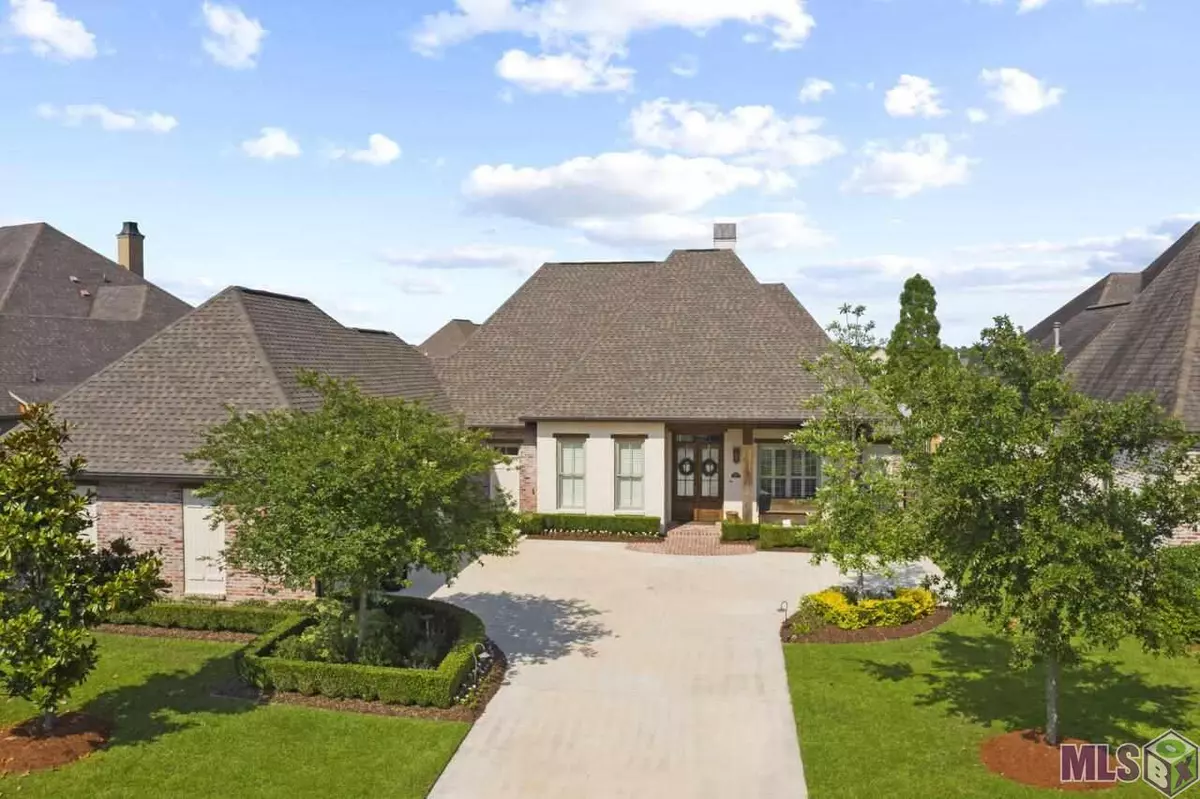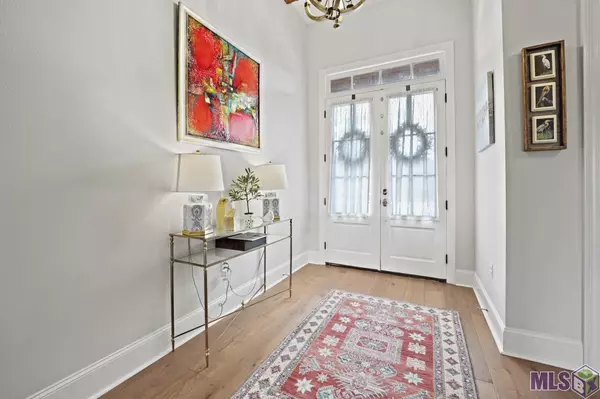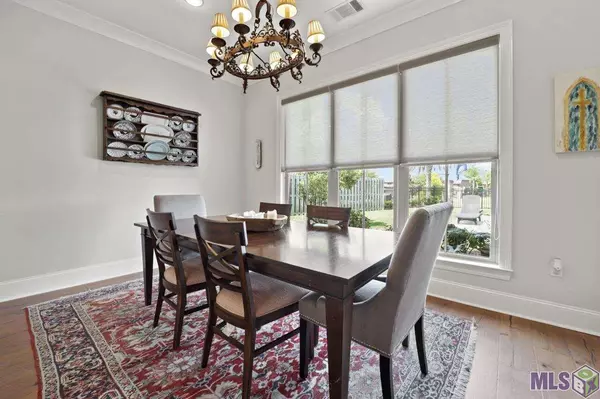$727,000
$714,900
1.7%For more information regarding the value of a property, please contact us for a free consultation.
3307 GRAND WAY AVE Baton Rouge, LA 70810
4 Beds
4 Baths
3,128 SqFt
Key Details
Sold Price $727,000
Property Type Single Family Home
Listing Status Sold
Purchase Type For Sale
Square Footage 3,128 sqft
Price per Sqft $232
Subdivision Lexington Estates
MLS Listing ID 2021008419
Sold Date 07/14/21
Style Acadian Style
Bedrooms 4
Full Baths 3
Half Baths 1
Construction Status 04-05 Years
HOA Fees $75/ann
Year Built 2016
Lot Size 0.350 Acres
Lot Dimensions 39x204x105x214
Property Description
STUNNING home in Lexington Estates! This 4BDRM 3.5BATH single story home is beautiful inside and out! You will love this open floor plan with gorgeous interior brick detail, cypress hand hewn beams and immaculate tawny wood flooring. Walk into the massive kitchen, perfect for entertaining with a large island AND peninsula, top of the line GE appliances, custom cabinetry, quartz countertops, and a DREAM of a pantry with plenty of storage and prep space! You will have even more entertaining space with this formal dining room right off the kitchen. The home features a large master bedroom with FABULOUS walk in closet and adjoining master bath complete with a large free standing soaker tub, tiled walk in shower, large double vanity, and extra storage within the custom cabinetry throughout the bathroom. Look out of the wall of windows that leads you to this stunning back yard. You will love the cedar CUSTOM California sliding back door that opens up the indoor area to the HUGE outdoor entertaining space complete with a TV, gas grill, gas burners, sink, pull out trash and storage under the sink. The cool saltwater pool will be the summer destination for all your guests and you still have plenty of green-space for other outdoor activities. Relax poolside and take in the beautiful lake views for a serene evening! Removable fence separates the pool from the additional yard space. Other features include 3 spacious guest bedrooms, and 2.5 baths complete with granite countertops and shower/tub combos PLUS an OFFICE with spacious walk in closet. Additional exterior features include a 2 car garage plus golf cart storage bay, exterior cameras, doorbell camera and immaculate landscaping. Call today to schedule your private showing!
Location
State LA
Parish East Baton Rouge
Area Ebr Mls Area 53
Zoning Res Single Family Zone
Rooms
Kitchen Cooktop Gas, Counters Solid Surface, Dishwasher, Disposal, Island, Microwave, Pantry, Range/Oven, Refrigerator, Self-Cleaning Oven, Cabinets Custom Built, Stainless Steel Appl
Interior
Interior Features All Window Trtmt., Attic Access, Cable Ready, Ceiling 9'+, Ceiling Beamed, Ceiling Fans, Ceiling Varied Heights, Crown Moulding, Gas Stove Con, Inside Laundry, Wet Bar
Heating 2 or More Units Heat, Central Heat
Cooling 2 or More Units Cool, Central Air Cool
Flooring Carpet Floor, Cer/Porc Tile Floor, Wood Floor
Fireplaces Type 1 Fireplace, Wood Burning Firep
Equipment Garage Door Opener, Security System, Smoke Detector, Wine Cooler
Exterior
Exterior Feature Landscaped, Outside Kitchen, Outside Light, Patio: Covered, Sprinkler System
Parking Features 2 Cars Park, Garage Park, Driveway
Fence Brick Fence, Full Fence, Rail Fence, Wood Fence
Pool Yes
Waterfront Description Lake Front /Pond
Roof Type Architec. Shingle Roof
Building
Story 1
Foundation Slab: Post Tension Found
Sewer Public Sewer
Water Public Water
Construction Status 04-05 Years
Schools
School District East Baton Rouge
Others
Special Listing Condition As Is
Read Less
Want to know what your home might be worth? Contact us for a FREE valuation!

Our team is ready to help you sell your home for the highest possible price ASAP
Bought with Latter & Blum - Perkins

GET MORE INFORMATION






