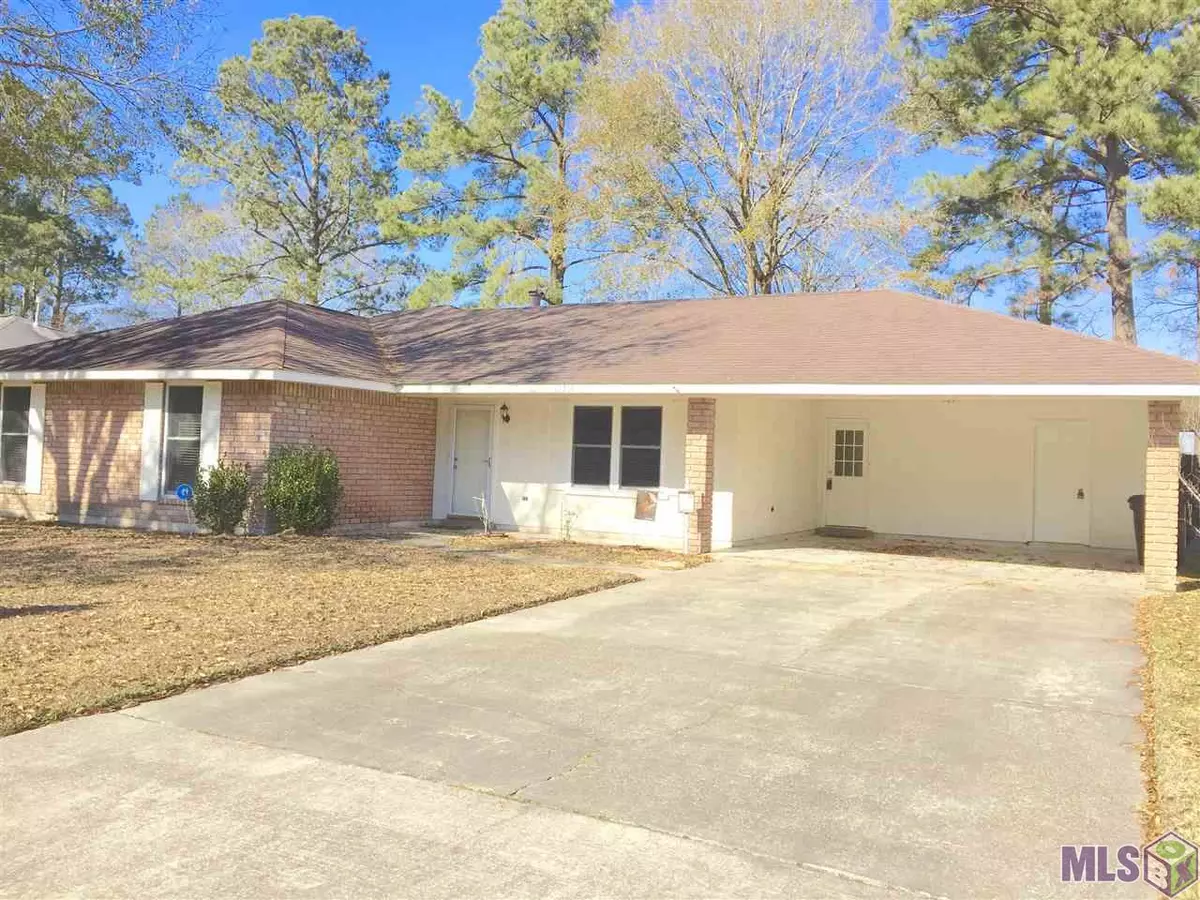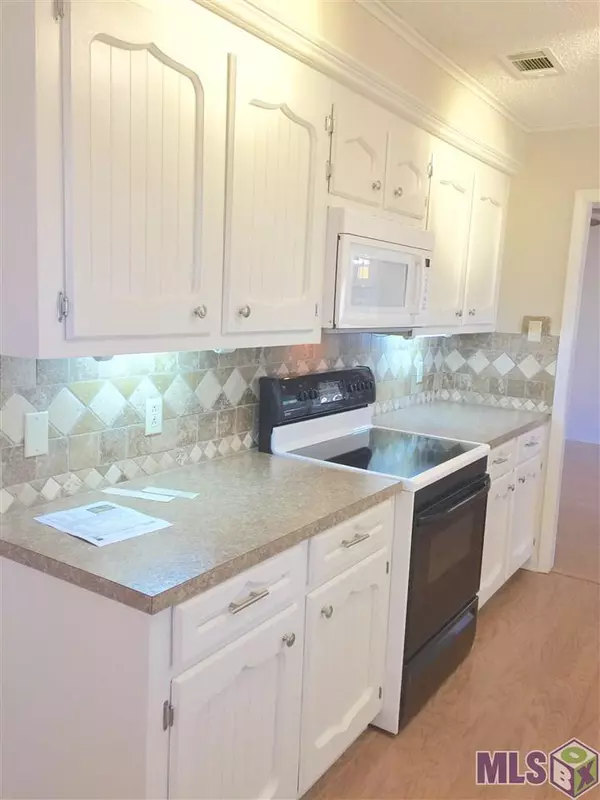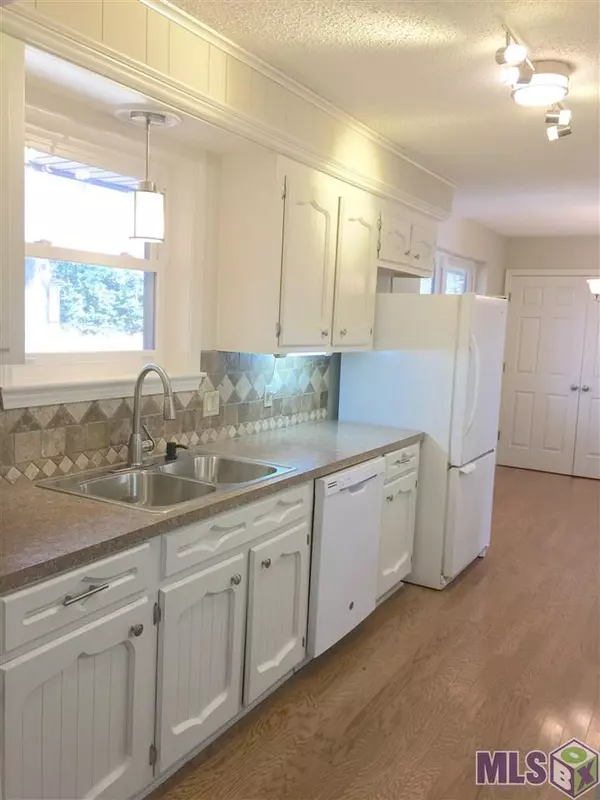$181,000
$184,900
2.1%For more information regarding the value of a property, please contact us for a free consultation.
13219 OUACHITA AVE Baton Rouge, LA 70818
3 Beds
2 Baths
1,584 SqFt
Key Details
Sold Price $181,000
Property Type Single Family Home
Listing Status Sold
Purchase Type For Sale
Square Footage 1,584 sqft
Price per Sqft $114
Subdivision Jackson Park
MLS Listing ID 2020013481
Sold Date 03/26/21
Style Traditional Style
Bedrooms 3
Full Baths 2
Construction Status 41-50 Years
Year Built 1975
Lot Size 0.300 Acres
Lot Dimensions 77X173X77X174
Property Description
Back on the Market now that the beautiful UPDATES are complete. NEW paint for ALL interior walls, woodwork and cabinets, NEW light fixtures, sinks and faucets, NEW cabinet pulls and knobs, interior doorknobs, front doorknob and deadbolt. NEW Exterior Paint on all shutters and doors. There are WOOD floors, except carpet in the dining room and one bedroom. Ceramic tile in the bathrooms. Lots of cabinet and closet STORAGE, plus the original attic is floored AND there's even more attic space over the king size patio. A private, shaded back yard adjoins the Central Community Intermediate and Middle Schools grades 3 - 8 ! The home has NEVER FLOODED and is located in FEMA Zone X. The grand covered and open patio (41 X 16) is perfect for entertainment, relaxation and recreation. A brick exterior, with vinyl clad patio doors and windows, aluminum clad fascia and soffit, means all around EASY CARE. The seller ESTIMATES that the architectural roof, the water heater, storm doors, two double patio doors, and the windows were replaced within the last ten years. The HVAC system was serviced and the blower motor replaced in August, 2020. The Kenmore FRIDGE and a free one year HOME WARRANTY are included in the sale. This well built, one owner home is in a PEACEFUL neighborhood, which features sidewalks, underground utilities, no through traffic, and is only a few houses away from the Jackson Community Park.
Location
State LA
Parish East Baton Rouge
Area Ebr Mls Area 21
Rooms
Dining Room Dining Room Formal
Kitchen Cooktop Electric, Counters Laminate, Counters Solid Surface, Dishwasher, Disposal, Microwave, Pantry, Range/Oven, Refrigerator, Self-Cleaning Oven
Interior
Interior Features Attic Access, Cable Ready, Ceiling Fans, Elec Dryer Con, Elec Wash Con, Inside Laundry
Heating Central Heat, Gas Heat
Cooling Central Air Cool
Flooring Carpet Floor, Cer/Porc Tile Floor, Wood Floor
Exterior
Exterior Feature Outside Light, Patio: Covered, Patio: Open, Porch, Storage Shed/Bldg., Storm Doors, Storm Window
Parking Features 2 Cars Park, Carport Park
Fence Partial Fence
Pool No
Roof Type Architec. Shingle Roof
Building
Story 1
Foundation Slab: Traditional Found
Sewer Public Sewer
Water Public Water
Construction Status 41-50 Years
Schools
School District Central Community
Others
Special Listing Condition As Is
Read Less
Want to know what your home might be worth? Contact us for a FREE valuation!

Our team is ready to help you sell your home for the highest possible price ASAP
Bought with Keller Williams Realty Premier Partners

GET MORE INFORMATION






