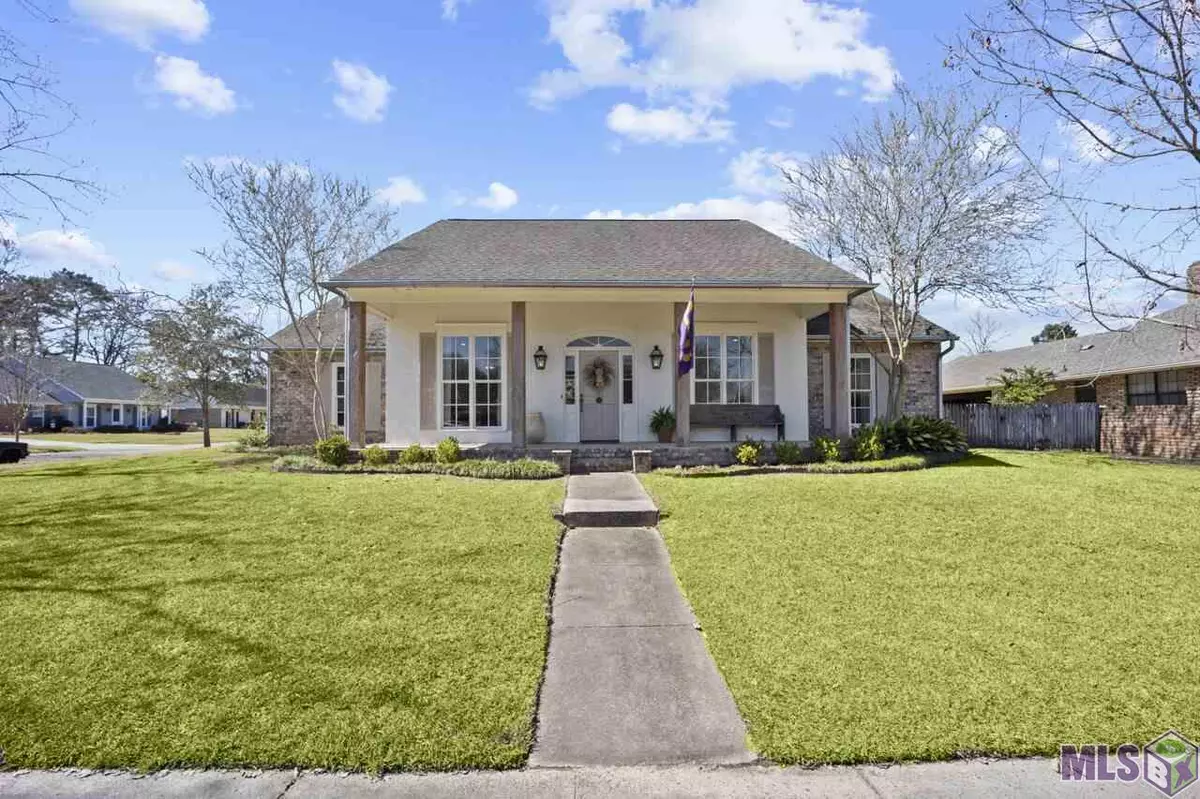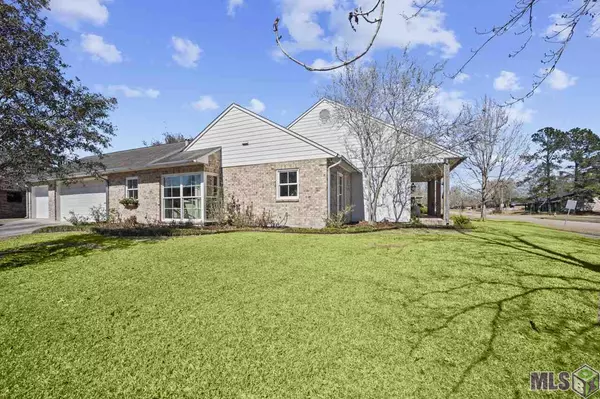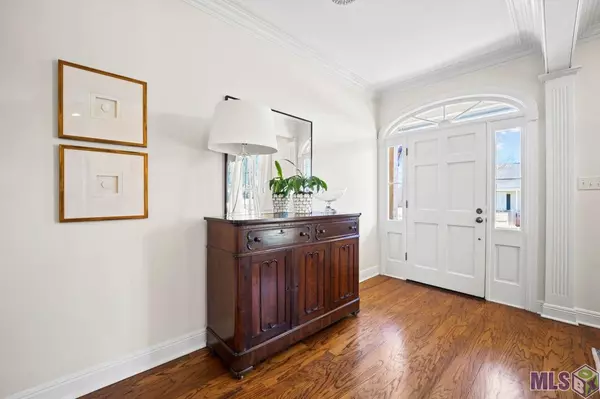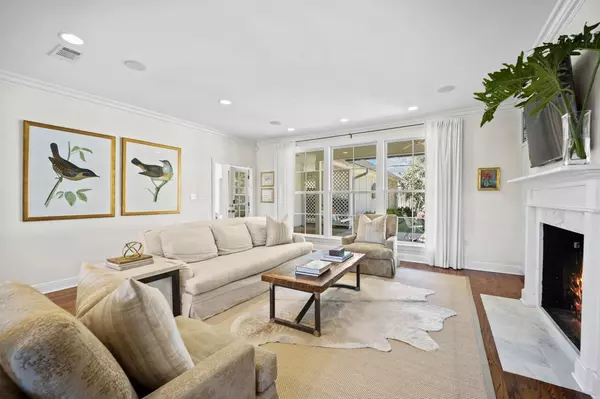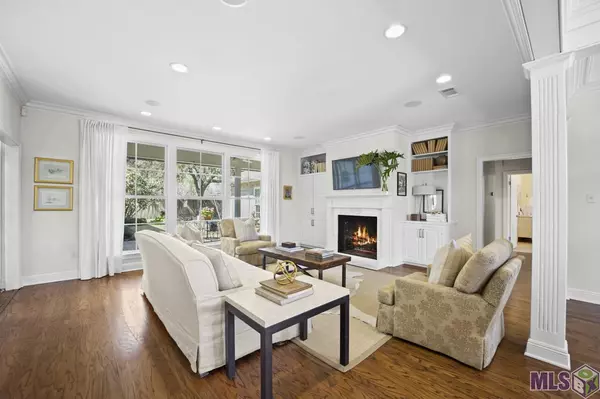$415,000
$430,000
3.5%For more information regarding the value of a property, please contact us for a free consultation.
913 CHIPPENHAM DR Baton Rouge, LA 70808
4 Beds
3 Baths
2,440 SqFt
Key Details
Sold Price $415,000
Property Type Single Family Home
Listing Status Sold
Purchase Type For Sale
Square Footage 2,440 sqft
Price per Sqft $170
Subdivision Kenilworth Subd
MLS Listing ID 2021003891
Sold Date 05/14/21
Style Traditional Style
Bedrooms 4
Full Baths 2
Half Baths 1
Construction Status 21-30 Years
HOA Fees $6/ann
Lot Size 0.260 Acres
Lot Dimensions 107 x 123
Property Description
A rarity in Kenilworth. Home is only 28 yrs old, custom built, AND has brand new bathrooms (floors, soaker tub, shower, toilets, marble counters, hardware),new windows, added LED can lights in each room, updated kitchen with GE Cafe gas range and warming trays, new cypress beam posts, BEVELO copper lanterns, front porch and back porch, interior and exterior fresh paint, painted cabinets,9' ceilings, antique heart of pine floors, old brick floors, beams, Updates professionally done and include: paint, fixtures, New Hardy Board outside, real wood under porch and inside garage, updated security system, NEST thermostat, UV light in AC system, one new AC, new garage door, wood and brick fence, nice storage area, CORNER LOT, gutters, landscape overhaul, subsurface drainage in back yard, updated marble surround on living room fireplace.
Location
State LA
Parish East Baton Rouge
Area Ebr Mls Area 52
Zoning Res Single Family Zone
Rooms
Dining Room Breakfast Room
Kitchen Counters Granite, Dishwasher, Disposal, Dryer, Island, Microwave, Range/Oven
Interior
Interior Features Attic Access, Built-in Bookcases, Cable Ready, Ceiling 9'+, Ceiling Beamed, Crown Moulding, Gas Stove Con, Inside Laundry
Heating 2 or More Units Heat, Central Heat, Zoned Heat
Cooling 2 or More Units Cool, Central Air Cool, Zoned Cool
Flooring Brick Floor, Carpet Floor, Cer/Porc Tile Floor, Wood Floor
Fireplaces Type 1 Fireplace
Equipment Dryer, Security System, Smoke Detector, Washer
Exterior
Exterior Feature Landscaped, Outside Light, Porch
Parking Features Garage Park, Garage Rear Park, RV/Boat Port Parking
Fence Full Fence, Other Fence, Privacy Fence, Wood Fence
Pool No
Roof Type Architec. Shingle Roof,Hip Roof
Building
Story 1
Foundation Slab: Traditional Found
Sewer Public Sewer
Water Public Water
Construction Status 21-30 Years
Schools
School District East Baton Rouge
Others
Special Listing Condition As Is
Read Less
Want to know what your home might be worth? Contact us for a FREE valuation!

Our team is ready to help you sell your home for the highest possible price ASAP
Bought with Keller Williams Realty Red Stick Partners

GET MORE INFORMATION


