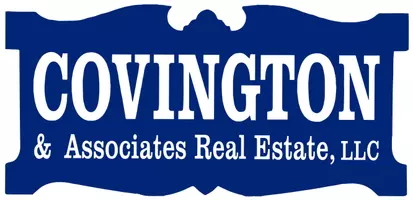$204,900
$204,900
For more information regarding the value of a property, please contact us for a free consultation.
36108 Norfolk Ave Denham Springs, LA 70706
3 Beds
2 Baths
1,184 SqFt
Key Details
Sold Price $204,900
Property Type Single Family Home
Sub Type Detached Single Family
Listing Status Sold
Purchase Type For Sale
Square Footage 1,184 sqft
Price per Sqft $173
Subdivision Crestwood
MLS Listing ID 2022002922
Sold Date 03/01/22
Style Traditional
Bedrooms 3
Full Baths 2
Year Built 2005
Lot Size 10,890 Sqft
Property Sub-Type Detached Single Family
Property Description
Don't miss out on this sweet and charming 3BR/2BA home located in Crestwood Subdivision. When you walk in, you'll be greeted by a cozy living room accompanied by a fireplace, crown molding and tray ceilings. Privacy offered by a split floor plan with the luxury of a large master bath, a garden soaking tub, and stand up shower. The fenced in back yard is perfect for kids playing, pets, or entertaining. Located in Live Oak School District and easy access to Hwy 1019 and Hwy 16. Home did not flood - located in flood zone X. Brand NEW Roof in January 2022. Home also comes equipped with electric 220 plug for your electric vehicle or generator! *Structure square footage nor lot dimensions warranted by Realtor*
Location
State LA
County Livingston
Direction From I12 at Denham go north approximately 7 miles. Turn right on LA 1019, in 1.6 miles turn left on Melrose, turn Right on Destrahan, left on Norfolk, home is on the right
Rooms
Kitchen 140
Interior
Interior Features Eat-in Kitchen
Heating Electric
Cooling Central Air
Flooring Carpet, Ceramic Tile, Laminate
Fireplaces Type Wood Burning
Appliance Dishwasher, Microwave, Range/Oven, Refrigerator
Exterior
Exterior Feature Landscaped
Fence Wood
Private Pool false
Building
Story 1
Foundation Slab
Sewer Public Sewer
Water Public
Schools
Elementary Schools Livingston Parish
Middle Schools Livingston Parish
High Schools Livingston Parish
Others
Acceptable Financing Cash, Conventional, FHA, FMHA/Rural Dev, VA Loan
Listing Terms Cash, Conventional, FHA, FMHA/Rural Dev, VA Loan
Special Listing Condition As Is
Read Less
Want to know what your home might be worth? Contact us for a FREE valuation!

Our team is ready to help you sell your home for the highest possible price ASAP
GET MORE INFORMATION






