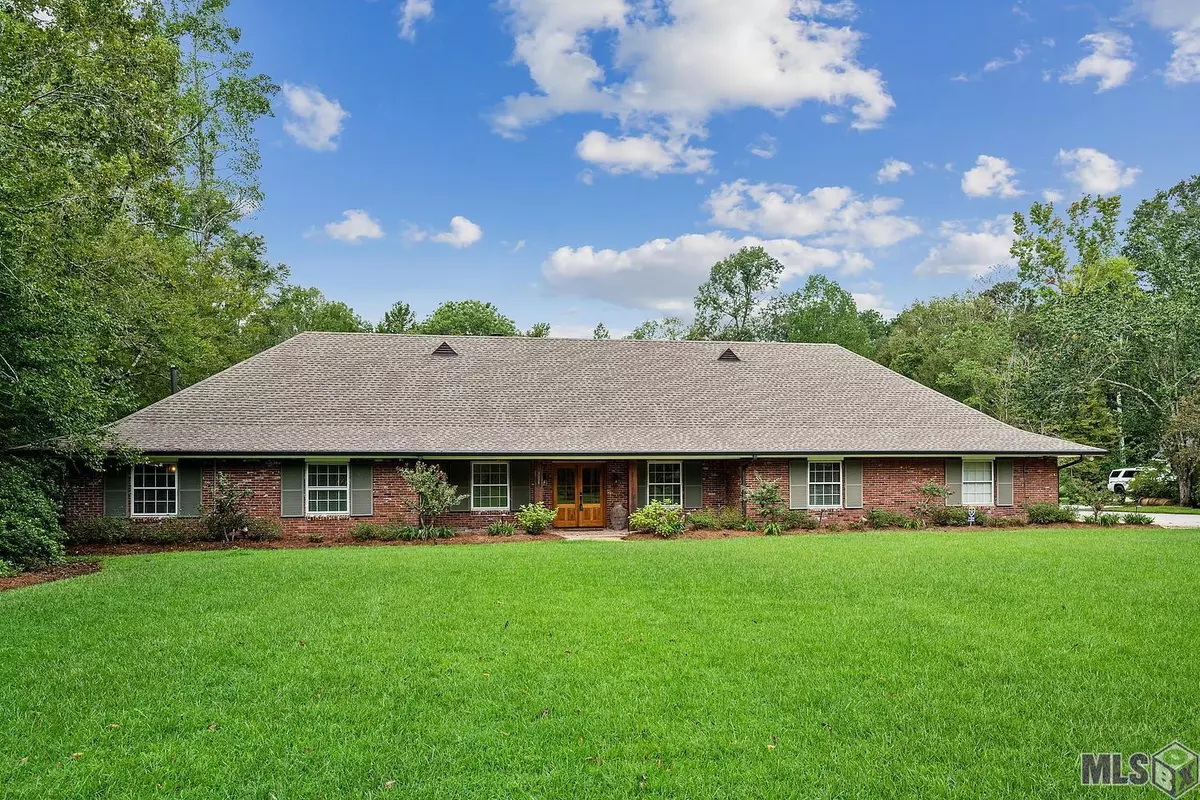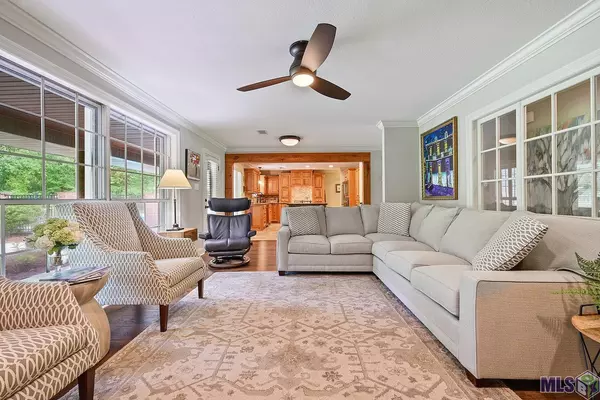$590,000
$600,000
1.7%For more information regarding the value of a property, please contact us for a free consultation.
7129 FRONTIER DR Central, LA 70739
4 Beds
4 Baths
4,006 SqFt
Key Details
Sold Price $590,000
Property Type Single Family Home
Listing Status Sold
Purchase Type For Sale
Square Footage 4,006 sqft
Price per Sqft $147
Subdivision Comite Hills
MLS Listing ID 2022013799
Sold Date 11/23/22
Style Traditional Style
Bedrooms 4
Full Baths 4
Construction Status 41-50 Years
Year Built 1976
Lot Size 2.160 Acres
Lot Dimensions 173 x 565
Property Description
It is rare to find a home with so much attention to detail. This sprawling 4,000sqft home is located in the City of Central, in the highly sought after subdivision of Comite Hills. Situated on 2 acres, this designer home has been thoughtfully crafted with four bedrooms, four baths, a massive primary closet suite, oversized bonus room, whole home generator, true aluminum hurricane shutters, large Gun-Safe closet (fully equipped with steel locking, vault-style door), antique / reclaimed wood accents throughout the home, and so much more! The outdoor patio and pool space adjoins to the exterior poolhouse/sunroom for added entertainment opportunities. The pool /patio area overlooks gorgeous backyard acreage, giving you ultimate privacy and a glimpse into "camp" life every day, with fruit trees and plenty of wildlife viewing included. A home like this does not come around often and it won't last long. Don't miss out on a chance to own this one of a kind home in a thriving and sought after area!
Location
State LA
Parish East Baton Rouge
Area Ebr Mls Area 22
Zoning Res Single Family Zone
Rooms
Dining Room Dining Room Formal
Kitchen Cooktop Gas, Counters Granite, Dishwasher, Disposal, Island, Microwave, Wall Oven
Interior
Interior Features Cable Ready, Ceiling Fans, Crown Moulding
Heating 2 or More Units Heat, Central Heat, Gas Heat
Cooling 2 or More Units Cool, Central Air Cool
Fireplaces Type 2 Fireplaces
Equipment Security System, Smoke Detector
Exterior
Exterior Feature Landscaped, Patio: Covered, Patio: Open, Porch, Workshop
Parking Features 4+ Cars Park, Garage Park
Pool Yes
Roof Type Architec. Shingle Roof
Building
Story 2
Foundation Slab: Traditional Found
Sewer Public Sewer
Water Public Water
Construction Status 41-50 Years
Schools
School District Central Community
Others
Special Listing Condition As Is
Read Less
Want to know what your home might be worth? Contact us for a FREE valuation!

Our team is ready to help you sell your home for the highest possible price ASAP
Bought with Keller Williams Realty Premier Partners
GET MORE INFORMATION






