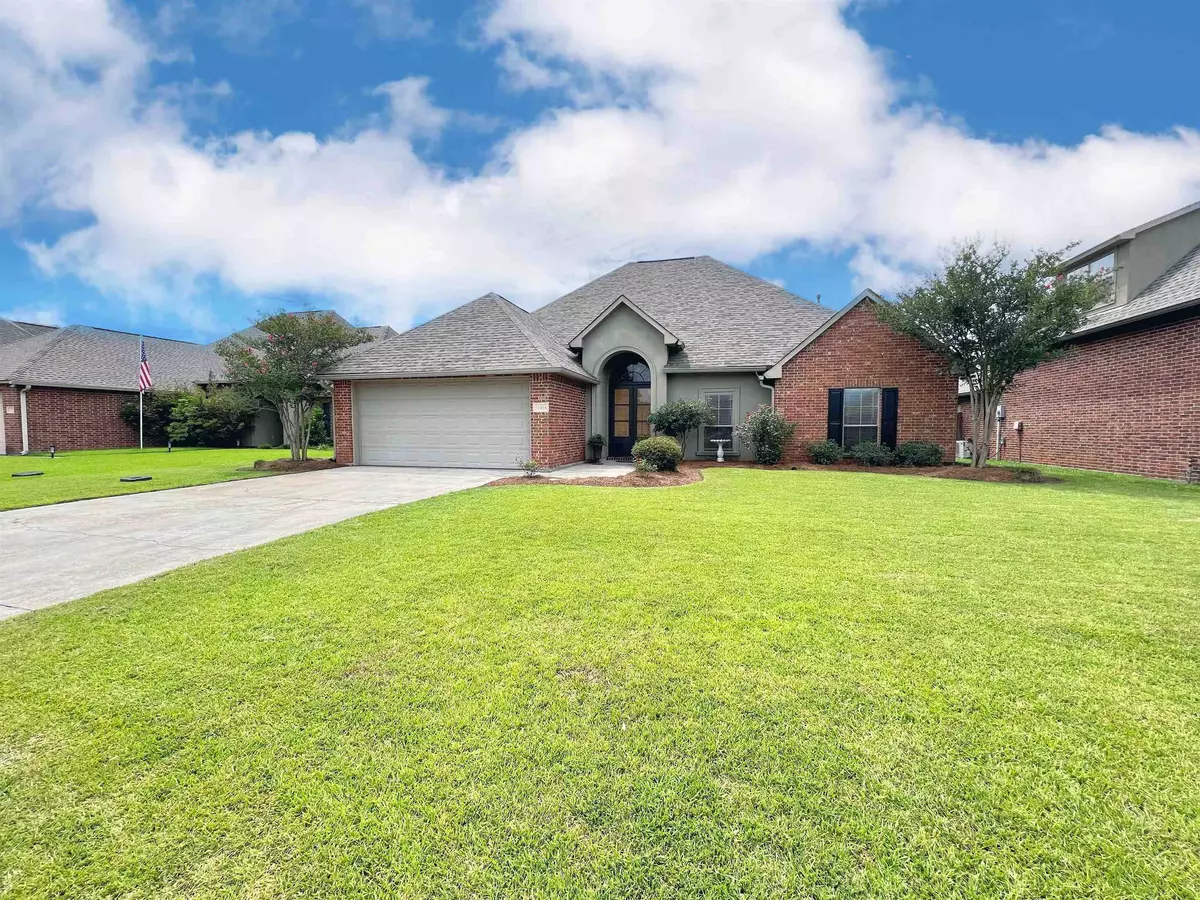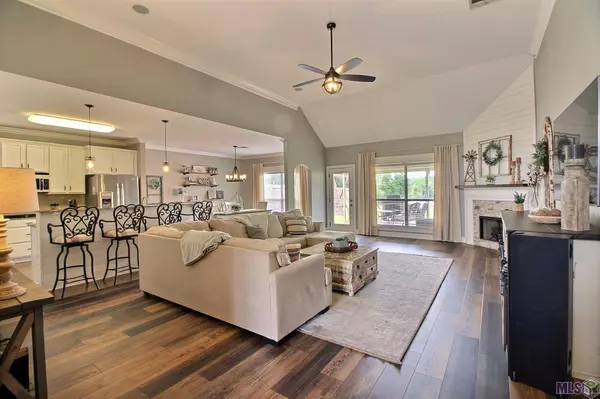$292,500
$289,900
0.9%For more information regarding the value of a property, please contact us for a free consultation.
11484 PLEASANT KNOLL DR Denham Springs, LA 70726
3 Beds
2 Baths
2,122 SqFt
Key Details
Sold Price $292,500
Property Type Single Family Home
Listing Status Sold
Purchase Type For Sale
Square Footage 2,122 sqft
Price per Sqft $137
Subdivision Forest Ridge
MLS Listing ID 2022010285
Sold Date 07/28/22
Style Traditional Style
Bedrooms 3
Full Baths 2
Construction Status 11-15 Years
HOA Fees $25/ann
Lot Size 0.270 Acres
Lot Dimensions 70X175X69X162
Property Description
OPEN HOUSE THIS SUNDAY, 7/3/22 from 2-4! Come and look at this AMAZING home with a GORGEOUS view of the water! This home is move in ready- you don't have to do a thing but place your items in the home! Updates galore and all neutral...step in and notice the wide open floor plan, a cozy fireplace and that VIEW!!! A well appointed kitchen with GORGEOUS granite tops, a wonderful corner pantry...SHIPLAP, FAB new lighting fixtures...you name it, it's got EVERYTHING to mark your checkboxes off! A wonderfully sized living room, perfect for gatherings and entertaining. The bedrooms are fabulously sized with wonderful closet spaces, and then step into that master bed with en suite bath...it is incredible, a LARGE tub, granite tops with rectangle undermount sinks, GREAT closet space, framed out window...just a fabulous retreat! When you pulled up, did you notice the NEW ROOF?! How about that amazing COVERED back patio, ready to sit and enjoy your mornings with coffee, evenings with the grill and all of the entertaining you love to do! And, this home is located in flood zone X and did not flood!
Location
State LA
Parish Livingston
Area Liv Mls Area 83
Rooms
Dining Room Dining Room Formal
Kitchen Cooktop Gas, Counters Granite, Counters Solid Surface, Counters Stone, Dishwasher, Disposal, Island, Microwave, Pantry, Wall Oven, Separate Cooktop, Stainless Steel Appl
Interior
Heating Central Heat
Cooling Central Air Cool
Flooring Cer/Porc Tile Floor, Wood Floor
Fireplaces Type Gas Logs Firep
Exterior
Parking Features Garage Park
Fence Full Fence
Pool No
Waterfront Description Water Access
Roof Type Architec. Shingle Roof
Building
Story 1
Foundation Slab: Post Tension Found
Sewer Public Sewer
Water Public Water
Construction Status 11-15 Years
Schools
School District Livingston Parish
Others
Special Listing Condition As Is
Read Less
Want to know what your home might be worth? Contact us for a FREE valuation!

Our team is ready to help you sell your home for the highest possible price ASAP
Bought with Keller Williams Realty Premier Partners

GET MORE INFORMATION






