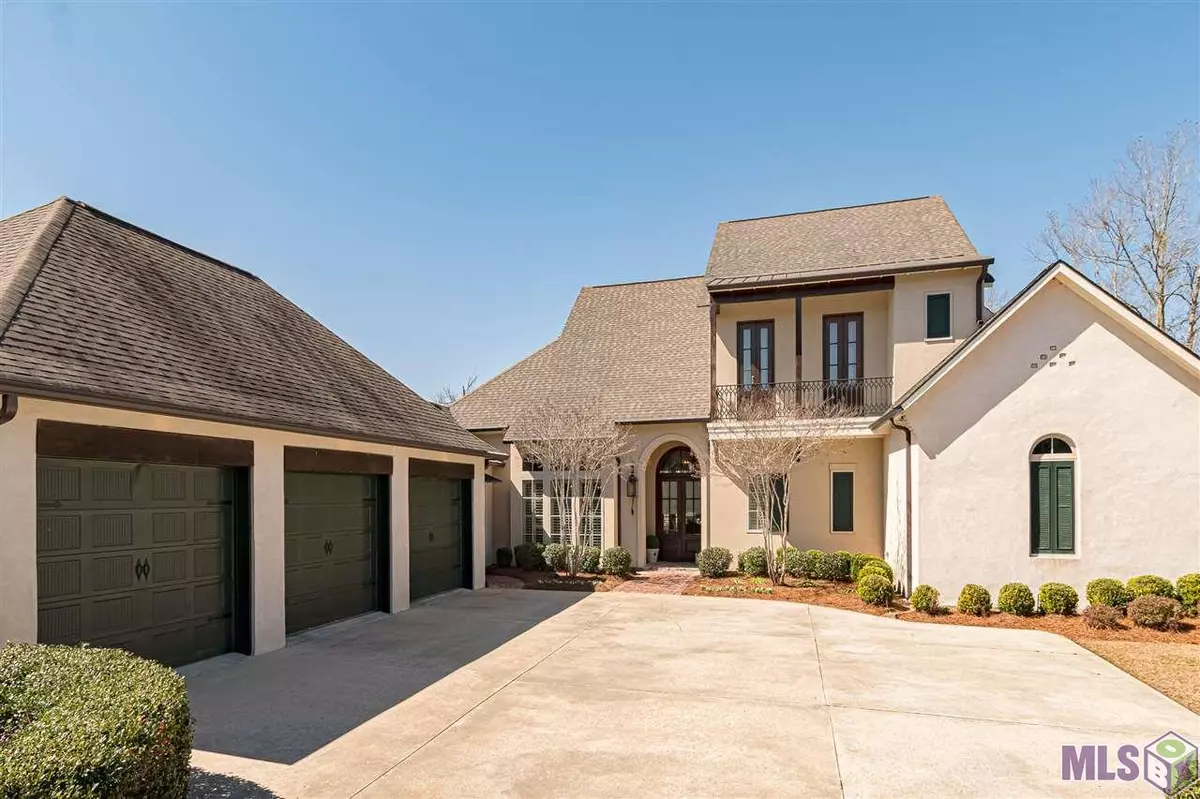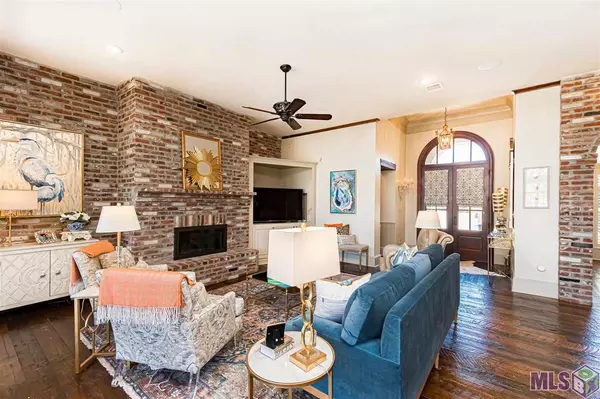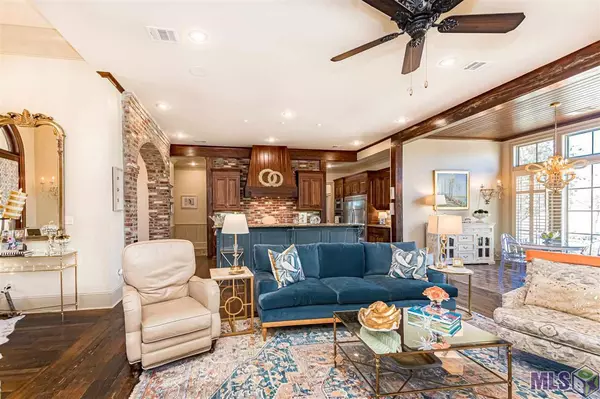$639,000
$639,000
For more information regarding the value of a property, please contact us for a free consultation.
2571 CARNOUSTIE DR Zachary, LA 70791
5 Beds
4 Baths
4,284 SqFt
Key Details
Sold Price $639,000
Property Type Single Family Home
Listing Status Sold
Purchase Type For Sale
Square Footage 4,284 sqft
Price per Sqft $149
Subdivision Copper Mill
MLS Listing ID 2021002649
Sold Date 04/30/21
Style New Orleans Style
Bedrooms 5
Full Baths 3
Half Baths 1
Construction Status 06-10 Years
HOA Fees $200/ann
Year Built 2011
Lot Size 0.380 Acres
Lot Dimensions 90x188
Property Description
Two story dream home in Copper Mill with many custom finishes and a unique design located on a quiet street in a golf community! The curb appeal is beautiful with professional landscaping, well appointed brick and stucco exterior, wood beams and wood detailing along the garage with gas lanterns at the entryway. Upon entering the home, you will be blown away by the well done reclaimed antique dark pine flooring throughout the main level, and stairs, leading into the large family room with a brick accented fireplace. The space is open with a gourmet kitchen featuring slab granite countertops, 6 burner Thermador gas range with griddle and island, custom walnut cabinetry, double sized refrigerator/freezer, separate ice maker, spacious butler’s pantry, and a wall oven! Off of the kitchen is the breakfast area accented with a wood lined ceiling and a stunning brick archway which leads into the formal dining area. Plantation shutters are throughout the home, including the upper level with a large den/gameroom, an office space, full bath and bedroom with double french doors leading out to a balcony! On the lower level, antique brick flooring leads to the 2 bedrooms connected by a Jack and Jill style bathroom with dual vanities. On the opposite side is the grand master suite boasting large his and her closets with custom shelving/built-ins, a walk-through travertine shower, and french doors which lead right onto the grand patio! The covered entertainment style patio features a brick fireplace overlooking the serene backyard located right on the water. Perfect location for a firepit! Other notable features include additional storage space in the garage, mudroom (or dog room!) with built-in drop area, oversized laundry room, and ample neighborhood amenities which include golf course membership and access to pool/tennis court. I can’t say enough about this home, you will just have to come and see for yourself!
Location
State LA
Parish East Baton Rouge
Area Ebr Mls Area 11
Zoning Res Single Family Zone
Rooms
Dining Room Dining Room Formal
Kitchen Cooktop Gas, Counters Granite, Dishwasher, Disposal, Ice Machine, Island, Microwave, Pantry, Refrigerator, Wall Oven
Interior
Interior Features Attic Access, Built-in Bookcases, Cable Ready, Ceiling 9'+, Ceiling Fans, Crown Moulding, Elec Dryer Con, Elec Wash Con, Gas Stove Con, Ice Maker, Inside Laundry, Surround Sound
Heating 2 or More Units Heat, Central Heat
Cooling 2 or More Units Cool, Central Air Cool
Flooring Brick Floor, Carpet Floor, Cer/Porc Tile Floor, Wood Floor
Fireplaces Type 1 Fireplace, Gas Logs Firep
Equipment Garage Door Opener, Security System, Smoke Detector
Exterior
Exterior Feature Balcony, Landscaped, Outdoor Speakers, Outdoor Fireplace/Pit, Outside Light, Patio: Covered, Porch, Sprinkler System, Workshop
Parking Features 3 Cars Park, Garage Park, RV/Boat Port Parking
Pool No
Waterfront Description View Water
Roof Type Architec. Shingle Roof
Building
Story 2
Foundation Slab: Traditional Found
Sewer Public Sewer
Water Public Water
Construction Status 06-10 Years
Schools
School District Zachary Community
Others
Special Listing Condition As Is
Read Less
Want to know what your home might be worth? Contact us for a FREE valuation!

Our team is ready to help you sell your home for the highest possible price ASAP
Bought with Crystal Bonin Realty

GET MORE INFORMATION






