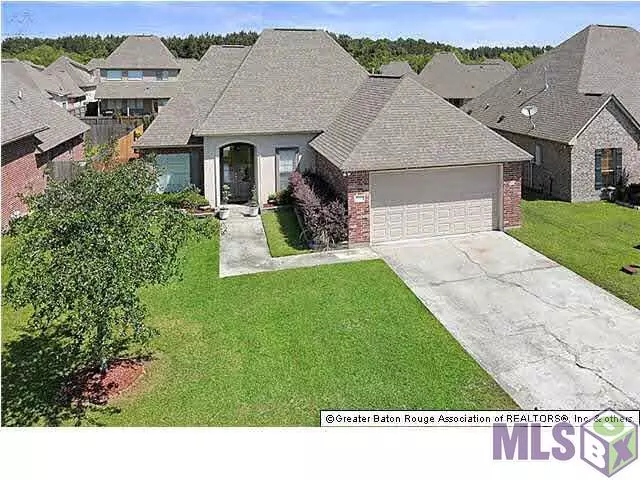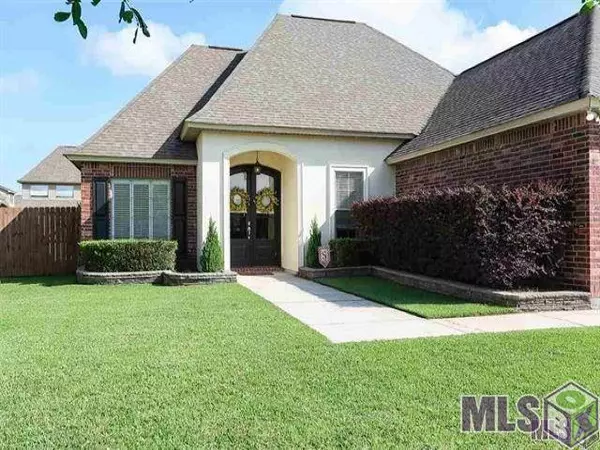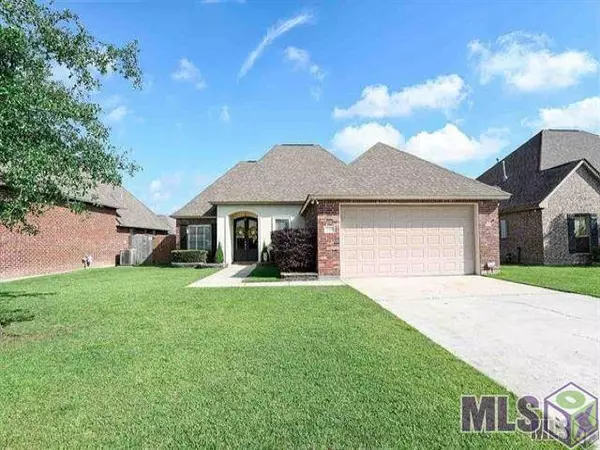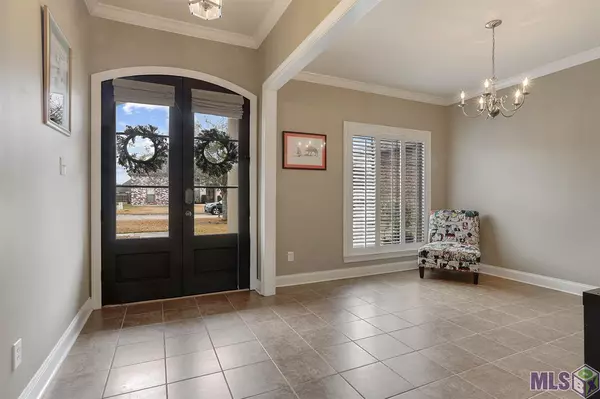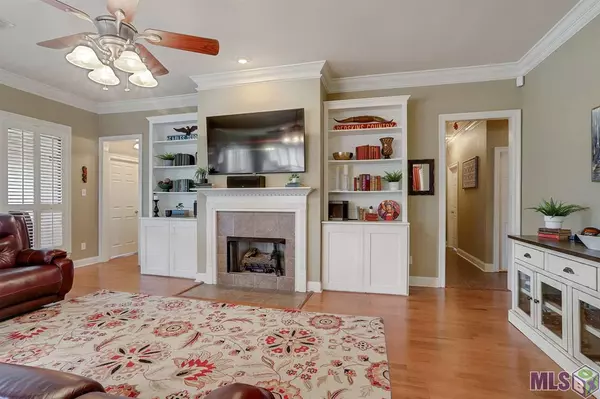$260,500
$256,450
1.6%For more information regarding the value of a property, please contact us for a free consultation.
11409 COPPERWOOD DR Denham Springs, LA 70726
4 Beds
2 Baths
2,210 SqFt
Key Details
Sold Price $260,500
Property Type Single Family Home
Listing Status Sold
Purchase Type For Sale
Square Footage 2,210 sqft
Price per Sqft $117
Subdivision Forest Ridge
MLS Listing ID 2021002766
Sold Date 03/29/21
Style French Style
Bedrooms 4
Full Baths 2
Construction Status 11-15 Years
HOA Fees $25/ann
Year Built 2007
Lot Size 10,454 Sqft
Lot Dimensions 70x150
Property Description
-OPEN this Sunday from 2-4 pm!!- You’ll love this beautiful, UPGRADED HOME with a newly fenced backyard! This 4 bedroom, 2 bathroom home with a 2-car garage has a simple elegance that will make you feel right at home. Situated in the neighborhood of Forest Ridge Lake, you will have access to the highly-desired Livingston Parish School System. And on the plus side you are still only minutes away from Baton Rouge & home is conveniently located to Juban Crossing with shopping & restaurants. Special Home Features: The main kitchen and living area is an open floor plan with wood floors, mahogany cabinets, plantations shutters, upgraded light fixtures, 100 year old barnwood shiplap accents, built-ins, and fireplace. Through the plantation shutters, you can view the quiet, beautifully landscaped backyard with a new large 16 x 28 patio featuring stained columns and beadboard ($30K upgrade) beyond that, there is a 12 x 12 concrete pad for your future hot tub or entertaining space. The master suite is generous in size and includes a sitting area and large double-vanity master bathroom. The closet is located in the master bath with a walk-through to the laundry room for ease and convenience. This home also has a two-car garage with a built-in workshop. Schedule your showing today! This home will not last long!
Location
State LA
Parish Livingston
Area Liv Mls Area 83
Zoning Res Single Family Zone
Rooms
Dining Room Breakfast Room, Dining Room Formal
Kitchen Cooktop Electric, Dishwasher, Disposal, Microwave, Wall Oven
Interior
Interior Features Attic Access, Cable Ready, Ceiling 9'+, Ceiling Fans, Crown Moulding, Elec Dryer Con, Elec Stove Con, Ice Maker, Sm Window Trtmt.
Heating Central Heat
Cooling Central Air Cool, Zoned Cool
Flooring Carpet Floor, Cer/Porc Tile Floor, Wood Floor
Fireplaces Type 1 Fireplace, Gas Logs Firep, Ventless Firep
Equipment Garage Door Opener, Security System, Smoke Detector
Exterior
Exterior Feature Deck, Landscaped, Outside Light, Patio: Covered, Patio: Open
Parking Features 2 Cars Park, Attached Park, Garage Park
Fence Full Fence, Wood Fence
Pool No
Roof Type Asphalt Comp Shingle Roof
Building
Story 1
Foundation Slab: Traditional Found
Sewer Comm. Sewer
Water Public Water
Construction Status 11-15 Years
Schools
School District Livingston Parish
Others
Special Listing Condition As Is
Read Less
Want to know what your home might be worth? Contact us for a FREE valuation!

Our team is ready to help you sell your home for the highest possible price ASAP
Bought with Keller Williams Realty-First Choice

GET MORE INFORMATION


