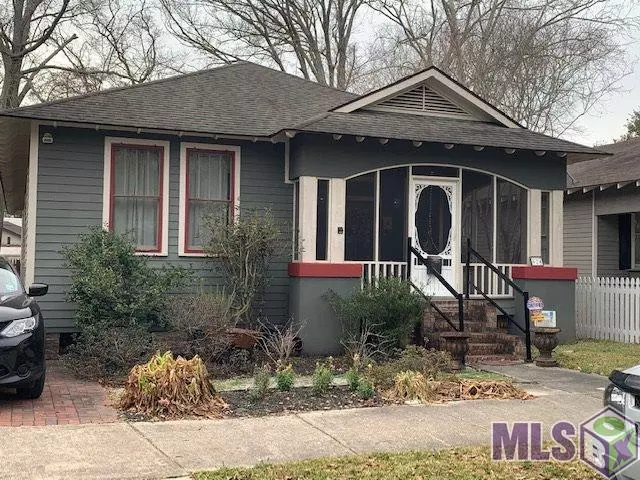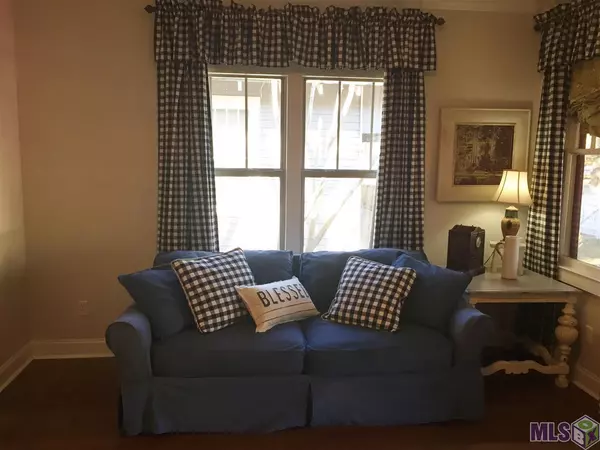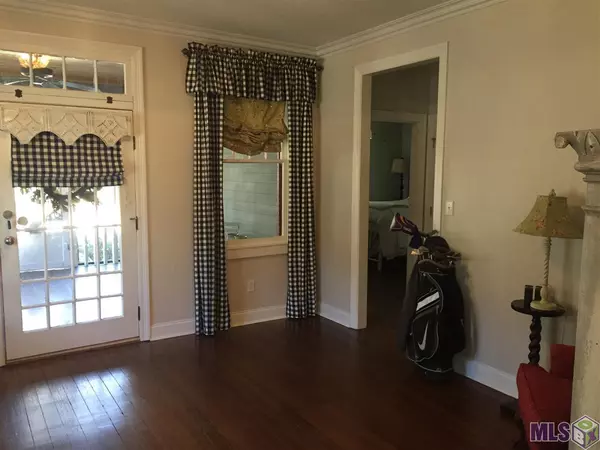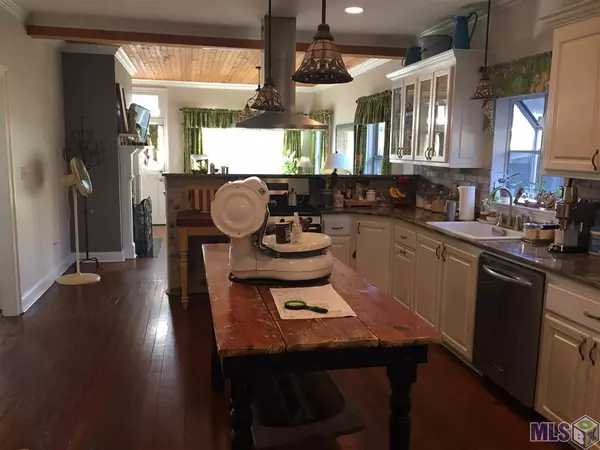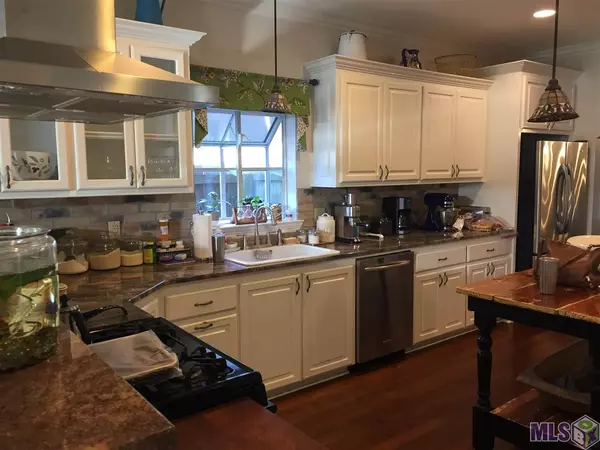$385,000
$399,000
3.5%For more information regarding the value of a property, please contact us for a free consultation.
624 PARK BLVD Baton Rouge, LA 70806
3 Beds
2 Baths
2,010 SqFt
Key Details
Sold Price $385,000
Property Type Single Family Home
Listing Status Sold
Purchase Type For Sale
Square Footage 2,010 sqft
Price per Sqft $191
Subdivision Roseland Terrace
MLS Listing ID 2021002894
Sold Date 05/14/21
Style Cottage Style
Bedrooms 3
Full Baths 2
Construction Status 11-15 Years
Year Built 2009
Lot Size 5,227 Sqft
Lot Dimensions 43 x 120
Property Description
THIS DREAM HOME WON’T LAST LONG. AVAILABLE HOMES ON THE TREE LINED BOULEVARD ARE SCARCE. Fabulous and charming Garden District cottage that was completely rebuilt from the ground up in 2009! Original house was built in 1921 (Arts & Craft Bungalow). A felled tree totally destroyed the home during Hurricane Gustav in 2008. The remnants left after the storm were completely removed from the site with the exception of original foundation piers and other new piers added. During construction, the owners took great care to re-capture all of the architectural grace and charm of the original period. All new components include new architectural roof, plumbing, electrical, insulation, HVAC (New HVAC was replaced 3 years ago. [Warranty transfers]). All new insulated windows with the exception of 4 original wood frame windows on front façade and guest bath. Original 1921 wood floors (salvaged) throughout, except in baths and closets. Original Claw foot tub in guest bath. Stand-up glassed in showers in both baths. Make-up vanity in master bath. Garden window in kitchen. Screened front porch (gallery) exquisitely designed and built professionally. Rear wood deck. Beaded board ceiling on front porch and keeping room was created from original shiplap that was re-planed & stained. Complete interior of home repainted in 2016. Fenced back yard. Brick single driveway plus on street parking. Two very large pantries in kitchen. Gas Fireplace (non-vented) with remote, located in keeping room. Huge walk-in master bedroom closet. Abundance of closet storage throughout home. Fully functional laundry room. Pocket doors between living room & dining room.
Location
State LA
Parish East Baton Rouge
Area Ebr Mls Area 51
Zoning Res Single Family Zone
Rooms
Dining Room Dining Room Formal
Kitchen Counters Granite, Dishwasher, Range/Oven, Refrigerator
Interior
Interior Features All Window Trtmt., Attic Access, Built-in Bookcases, Cable Ready, Ceiling Fans, Inside Laundry
Heating Central Heat
Cooling Central Air Cool
Flooring Cer/Porc Tile Floor, Wood Floor
Fireplaces Type Gas Logs Firep
Equipment Security System, Smoke Detector
Exterior
Exterior Feature Deck, Porch, Storage Shed/Bldg.
Parking Features 1 Car Park, No Covered Parking, Off Street Parking
Fence Privacy Fence
Pool No
Roof Type Architec. Shingle Roof
Building
Story 1
Foundation Piers Found
Sewer Public Sewer
Water Public Water
Construction Status 11-15 Years
Schools
School District East Baton Rouge
Others
Special Listing Condition As Is
Read Less
Want to know what your home might be worth? Contact us for a FREE valuation!

Our team is ready to help you sell your home for the highest possible price ASAP
Bought with RE/MAX Professional

GET MORE INFORMATION


