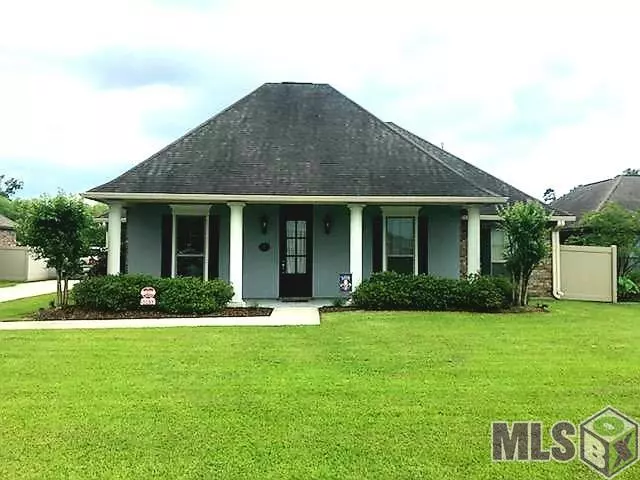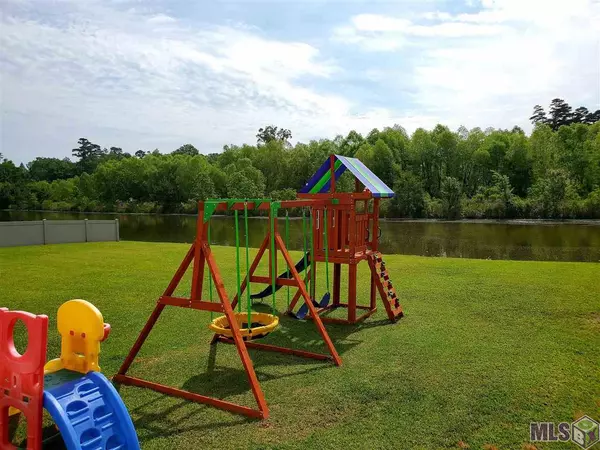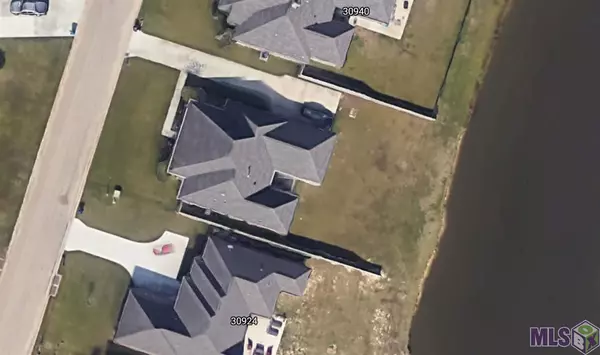$255,000
$255,000
For more information regarding the value of a property, please contact us for a free consultation.
30932 CLEAR CREEK DR Denham Springs, LA 70726
3 Beds
2 Baths
1,812 SqFt
Key Details
Sold Price $255,000
Property Type Single Family Home
Listing Status Sold
Purchase Type For Sale
Square Footage 1,812 sqft
Price per Sqft $140
Subdivision Creekside Estates
MLS Listing ID 2021006763
Sold Date 06/10/21
Style Acadian Style
Bedrooms 3
Full Baths 2
Construction Status 06-10 Years
HOA Fees $6/ann
Year Built 2012
Lot Size 0.340 Acres
Lot Dimensions 80.75x179.82x80.81x183.05
Property Description
This 3 bedroom/2 bath Acadian style, waterfront home is ready for your family! You'll love this house with its soaring 9 to 11 ft. ceilings and custom stained concrete floors in the living areas, laundry room, and baths. As you enter the front door you walk into a large, sunny foyer. Just to the left you will find the formal dining room which has tons of natural light and custom lighting fixtures. Through the doorway is the kitchen which has granite countertops as well as a custom designed backsplash, stained solid Cypress cabinets, a gas range, built-in microwave, and a breakfast bar. There is also a bonus built-in bar area with cabinets and wine storage for all your entertaining needs. You will find tons of cabinets in the kitchen as well as a spacious pantry for extra storage. In the living room you'll find a custom solid Cypress beam mantle sitting atop the gas fireplace. The fireplace turns on easily with the twist of a key that is cleverly hidden, out of view, behind the fireplace trim. The spacious master bedroom, with its 10 ft. ceilings, has an amazing ensuite with "his and hers" vanities and sinks as well as a large connected closet with two separate entrances. There's a jetted garden tub for soaking and a separate tiled shower. Outside is a covered patio area that looks out onto a huge backyard with durable vinyl fencing running along both sides of the yard. Across the garage is a separate storage room with built-in shelves and pegboard. Gutters & downspouts run along the front and back of the house. And finally, get your fishing pole because this house is on a STOCKED LAKE! Sitting at the back of the neighborhood, this home feels secluded and private with the added bonus of a shared lake. You'll enjoy watching the seasons change from your fantastic waterfront backyard that looks out onto a lovely wooded area! All drapes remain, including custom living room window treatments. Home DID NOT flood in 2016! Schedule a showing today! (PHOTOS TO COME)
Location
State LA
Parish Livingston
Area Liv Mls Area 81
Zoning Res Single Family Zone
Rooms
Dining Room Dining Room Formal, Kitchen/Dining Combo
Kitchen Cooktop Gas, Counters Granite, Dishwasher, Disposal, Microwave, Pantry, Range/Oven, Self-Cleaning Oven
Interior
Interior Features Attic Access, Cable Ready, Ceiling 9'+, Ceiling Fans, Ceiling Tray, Ceiling Varied Heights, Crown Moulding, Elec Dryer Con, Elec Stove Con, Elec Wash Con, Gas Stove Con, Inside Laundry, Wet Bar
Heating Central Heat
Cooling Central Air Cool
Flooring Carpet Floor, Concrete Floor
Fireplaces Type 1 Fireplace, Gas Logs Firep
Equipment Security System, Smoke Detector
Exterior
Exterior Feature Landscaped, Outside Light, Patio: Covered, Patio: Open, Porch, Storage Shed/Bldg.
Parking Features 2 Cars Park, Attached Park, Covered Park, Garage Rear Park, Unenclosed Garage
Fence Vinyl Fence
Pool No
Waterfront Description Lake Front /Pond
Roof Type Architec. Shingle Roof
Building
Story 1
Foundation Slab: Traditional Found
Sewer Public Sewer
Water Public Water
Construction Status 06-10 Years
Schools
School District Livingston Parish
Others
Special Listing Condition As Is
Read Less
Want to know what your home might be worth? Contact us for a FREE valuation!

Our team is ready to help you sell your home for the highest possible price ASAP
Bought with CHT Group Real Estate, LLC

GET MORE INFORMATION






