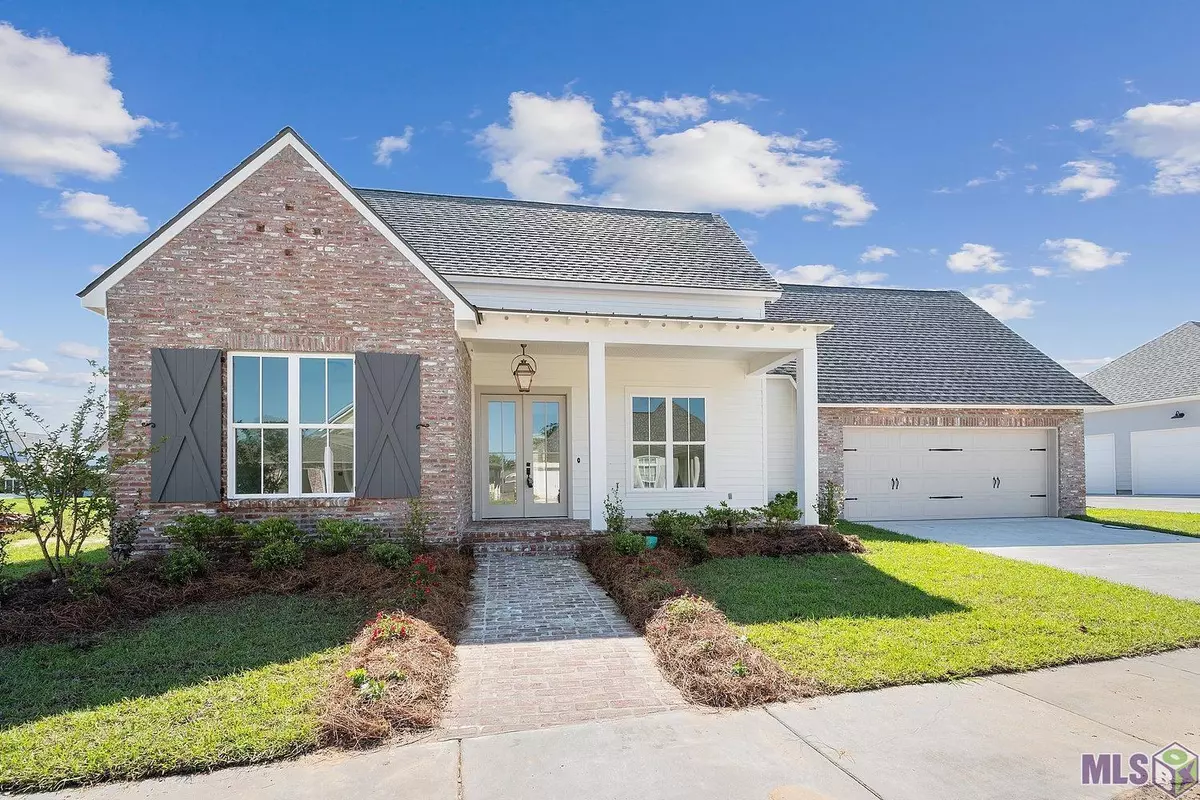$474,900
$474,900
For more information regarding the value of a property, please contact us for a free consultation.
7468 CHENNAULT WAY Baton Rouge, LA 70818
4 Beds
3 Baths
2,505 SqFt
Key Details
Sold Price $474,900
Property Type Single Family Home
Listing Status Sold
Purchase Type For Sale
Square Footage 2,505 sqft
Price per Sqft $189
Subdivision Village At Magnolia Square The
MLS Listing ID 2021011668
Sold Date 07/14/22
Style Traditional Style
Bedrooms 4
Full Baths 3
Construction Status *New 3-Complete
HOA Fees $54/ann
Year Built 2021
Lot Size 9,147 Sqft
Lot Dimensions 70x115.5
Property Description
You will love the space and great style of the Dahlia Plan. This home has 4 bedrooms and 3 full baths Plus an office. The floor plan is designed to utilize every inch of this single story home. You enter the foyer and have a grand entrance way into the living, kitchen, and dining areas. The kitchen which is open to the living and dining area features a large kitchen island. The home has amazing natural light from the windows overlooking the backyard. The master suite is private from the other bedrooms and is spacious with a well appointed master bath and closet. Fully fenced yard- You will love all of the storage spaces and useful closets throughout. Come take a look at this home's amazing design! This home will have upgrades that include: undercabinet lighting in the kitchen, a gas stub out on back porch, cabinets to the ceiling in the kitchen, custom cabinetry in the mud room area, quartz countertops, upgraded wood flooring, and upgraded light fixtures plus MORE!
Location
State LA
Parish East Baton Rouge
Area Ebr Mls Area 22
Zoning Res Single Family Zone
Rooms
Dining Room Dining Room Formal
Kitchen Cooktop Gas, Dishwasher, Microwave, Wall Oven
Interior
Heating Central Heat
Cooling Central Air Cool
Flooring Carpet Floor, Cer/Porc Tile Floor, Wood Floor
Fireplaces Type 1 Fireplace, Ventless Firep
Equipment Garage Door Opener, Smoke Detector
Exterior
Exterior Feature Landscaped, Outside Light, Porch
Parking Features 2 Cars Park, Garage Park
Pool No
Roof Type Architec. Shingle Roof
Building
Story 1
Foundation Slab: Traditional Found
Sewer Public Sewer
Water Public Water
Construction Status *New 3-Complete
Schools
School District Central Community
Others
Special Listing Condition As Is
Read Less
Want to know what your home might be worth? Contact us for a FREE valuation!

Our team is ready to help you sell your home for the highest possible price ASAP
Bought with Keller Williams Realty Premier Partners
GET MORE INFORMATION






