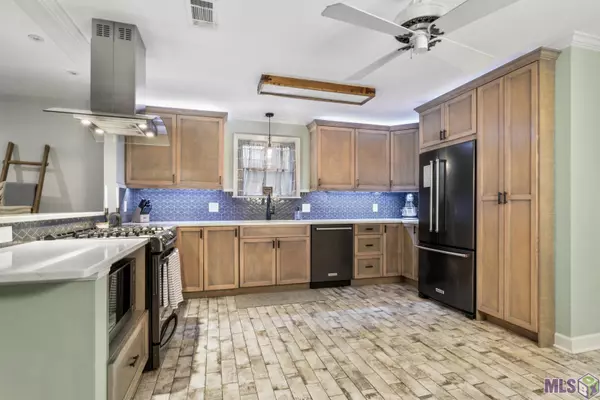$268,500
$275,000
2.4%For more information regarding the value of a property, please contact us for a free consultation.
10443 MALIBU CT Central, LA 70818
3 Beds
2 Baths
2,214 SqFt
Key Details
Sold Price $268,500
Property Type Single Family Home
Listing Status Sold
Purchase Type For Sale
Square Footage 2,214 sqft
Price per Sqft $121
Subdivision Carmel Acres
MLS Listing ID 2021019042
Sold Date 01/25/22
Style Acadian Style
Bedrooms 3
Full Baths 2
Construction Status 31-40 Years
Lot Size 0.700 Acres
Lot Dimensions 113 x 256 x 101 x 315
Property Description
This is the AMAZING home you've been waiting for!! Step into the PICTURE PERFECT open living, kitchen and dining room. With custom Maple Wood cabinets, slide out shelving in the pantry, QUARTZ counter tops, granite composite kitchen sink, BEAUTIFUL handmade reclaimed PECAN WOOD mantle, and wood flooring you will want to ENTERTAIN every week. Need more space? No problem! There is a 600 sq ft BONUS room off the kitchen that includes a separate, SPACIOUS, laundry room, PRIVATE office, and HUGE storage closet. This large space could even be used as a separate living area for friends or family. This house sits on .70 ACRE lot in a cul de sac with a beautiful Oak tree and a bench swing in the front yard waiting just for you. AND, it even qualifies for 100% financing through Rural Development and DOES NOT require FLOOD insurance!! This is what "HOME" is all about. Call today for your private showing.
Location
State LA
Parish East Baton Rouge
Area Ebr Mls Area 21
Zoning Res Single Family Zone
Rooms
Dining Room Breakfast Bar, Kitchen/Dining Combo
Kitchen Dishwasher, Disposal, Microwave, Pantry, Range/Oven, Refrigerator, Self-Cleaning Oven, Cabinets Custom Built
Interior
Interior Features Attic Access, Ceiling Fans, Crown Moulding, Gas Stove Con, Inside Laundry
Heating Central Heat, Gas Heat
Cooling Central Air Cool
Flooring Carpet Floor, Cer/Porc Tile Floor, VinylTile Floor, Wood Floor
Fireplaces Type 1 Fireplace, Wood Burning Firep
Exterior
Exterior Feature Porch, Storage Shed/Bldg., Laundry Room
Parking Features 4+ Cars Park, Carport Park, Carport Rear Park, Covered Park, Driveway
Fence Partial Fence, Wood Fence
Pool No
Roof Type Architec. Shingle Roof
Building
Story 1
Foundation Slab: Traditional Found
Sewer Public Sewer
Water Public Water
Construction Status 31-40 Years
Schools
School District Central Community
Others
Special Listing Condition As Is
Read Less
Want to know what your home might be worth? Contact us for a FREE valuation!

Our team is ready to help you sell your home for the highest possible price ASAP
Bought with Kaizen Home Sales and Services, LLC
GET MORE INFORMATION






