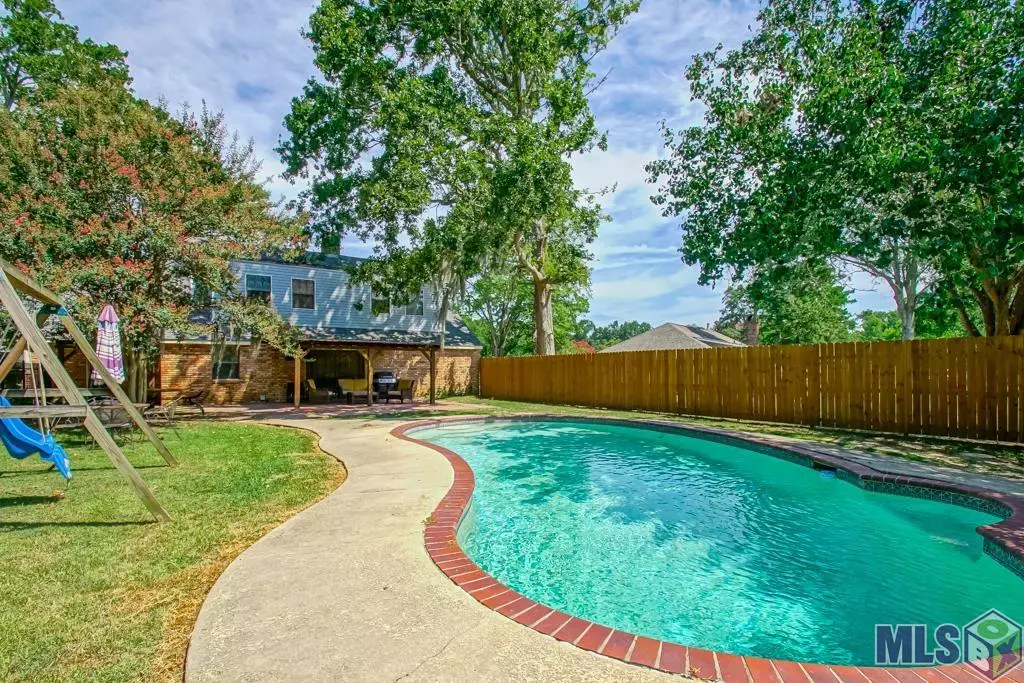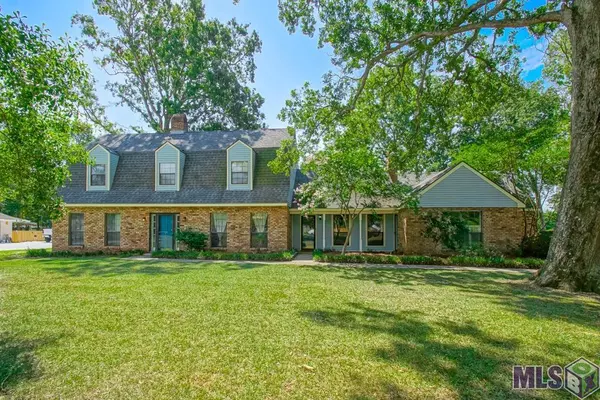$385,000
$375,000
2.7%For more information regarding the value of a property, please contact us for a free consultation.
10314 SAGEFIELD DR Baton Rouge, LA 70818
5 Beds
4 Baths
3,809 SqFt
Key Details
Sold Price $385,000
Property Type Single Family Home
Listing Status Sold
Purchase Type For Sale
Square Footage 3,809 sqft
Price per Sqft $101
Subdivision Morgan Place
MLS Listing ID 2022009847
Sold Date 02/10/23
Style Traditional Style
Bedrooms 5
Full Baths 3
Half Baths 1
Construction Status 41-50 Years
HOA Fees $2/ann
Year Built 1978
Lot Size 1.000 Acres
Lot Dimensions 149 x 293 x 155 x 322
Property Description
LOCATION LOCATION !!! This home has everything and all of the space you'll need! MUST see this 5 bedroom, 3.5 bathroom home with Gunite pool located on 1 acre lot in Morgan Place Subdivision in the heart of Central. Homes like this do not come around often! This home features 2 fireplaces as well as 2 staircases, formal dining room, an office as well as another office nook located off of the laundry room, huge upstairs loft area, and a large covered back patio for entertaining by the pool. Plenty of storage in the kitchen as well as an island that moves so that you can customize or adjust your cooking space as needed. Master and spare bedroom are located downstairs, and the spare and it’s attached bathroom are fully ADA compliant. There are also 3 bedrooms and a full bath located upstairs. Master bath houses a sunken garden tub and separate tiled walk-in shower. There is also additional lot space located beyond the backyard fence. Zoned for Central School. The Tuff shed, framed mirrors, and patio TV to remain at no value.
Location
State LA
Parish East Baton Rouge
Area Ebr Mls Area 22
Zoning Res Single Family Zone
Rooms
Dining Room Dining Room Formal
Kitchen Cooktop Gas, Counters Granite, Dishwasher, Island, Microwave, Pantry, Wall Oven
Interior
Interior Features Attic Access, Built-in Bookcases, Ceiling Beamed, Ceiling Fans, Handicap Interior Provs, Skylight
Heating Central Heat
Cooling 2 or More Units Cool, Central Air Cool
Flooring Carpet Floor, Cer/Porc Tile Floor, Other Floor, Wood Floor
Fireplaces Type 2 Fireplaces, Wood Burning Firep
Exterior
Exterior Feature Landscaped, Outside Light, Patio: Covered, Porch
Parking Features Driveway
Fence Other Fence, Privacy Fence, Wood Fence
Pool Yes
Roof Type Architec. Shingle Roof
Building
Story 2
Foundation Slab: Traditional Found
Sewer Public Sewer
Water Public Water
Construction Status 41-50 Years
Schools
School District Central Community
Others
Special Listing Condition As Is
Read Less
Want to know what your home might be worth? Contact us for a FREE valuation!

Our team is ready to help you sell your home for the highest possible price ASAP
Bought with Chateau To Geaux Real Estate Group

GET MORE INFORMATION






