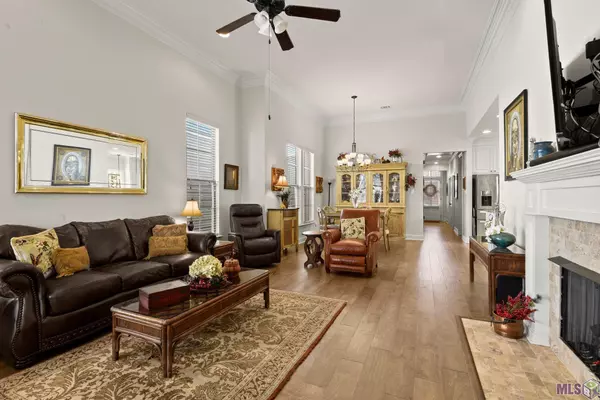$350,000
$359,900
2.8%For more information regarding the value of a property, please contact us for a free consultation.
14028 WETHERLY DR Baton Rouge, LA 70810
4 Beds
2 Baths
1,849 SqFt
Key Details
Sold Price $350,000
Property Type Single Family Home
Listing Status Sold
Purchase Type For Sale
Square Footage 1,849 sqft
Price per Sqft $189
Subdivision Lexington Park
MLS Listing ID 2023000503
Sold Date 02/28/23
Style French Style
Bedrooms 4
Full Baths 2
Construction Status 06-10 Years
HOA Fees $75/ann
Year Built 2017
Lot Size 4,051 Sqft
Lot Dimensions 32 x 127
Property Description
Make this beautiful French style 4 BR/2 BA home yours, just 6 years old and lovingly cared for and upgraded, w/ charming old brick curb appeal! Wonderful split floorplan with no wasted space - 3 BRs off the entry hall offer flexible spaces for guests, office, playroom, with a roomy hall bath, nearby nice sized laundry room. The living room features 12 foot ceilings, thick crown molding, and gorgeous wide plank wood floors, a gas fireplace, w/ upgraded travertine tile surround. The chef's kitchen is open to the formal dining room and large living room, and features stainless appliances, gas cooktop, refrigerator remains, granite counters and upgraded travertine subway tile backsplash. The main BR suite is spacious, and the en-suite bath features a jetted soaking tub, double vanities with granite counters, separate shower, and large walk-in closet. Patio courtyard has been upgraded with rain gutters, drainage/rocks, and rod iron fencing, 2 car garage. HOA takes care of neighborhood pool, entrance, and lakes and sidewalks for relaxation and low maintenance living! What a great find!
Location
State LA
Parish East Baton Rouge
Area Ebr Mls Area 53
Zoning Res Single Family Zone
Rooms
Dining Room Dining Room Formal
Kitchen Cooktop Gas, Counters Granite, Dishwasher, Disposal, Dryer, Island, Microwave, Pantry, Refrigerator, Wall Oven, Cabinets Custom Built, Separate Cooktop, Stainless Steel Appl
Interior
Interior Features All Window Trtmt., Attic Access, Cable Ready, Ceiling 9'+, Ceiling Fans, Ceiling Varied Heights, Crown Moulding, Elec Dryer Con, Elec Wash Con, Inside Laundry
Heating Central Heat, Gas Heat
Cooling Central Air Cool
Flooring Carpet Floor, Cer/Porc Tile Floor, Wood Floor
Fireplaces Type Gas Logs Firep
Equipment Dryer, Garage Door Opener, Smoke Detector, Washer
Exterior
Exterior Feature Landscaped, Patio: Enclosed Patio, Patio: Concrete, Rain Gutters
Parking Features 2 Cars Park, Attached Park, Garage Park, Garage Rear Park
Fence Wrought Iron
Pool No
Roof Type Architec. Shingle Roof
Building
Story 1
Foundation Slab: Traditional Found
Sewer Public Sewer
Water Public Water
Construction Status 06-10 Years
Schools
School District East Baton Rouge
Read Less
Want to know what your home might be worth? Contact us for a FREE valuation!

Our team is ready to help you sell your home for the highest possible price ASAP
Bought with Latter & Blum - Perkins

GET MORE INFORMATION






