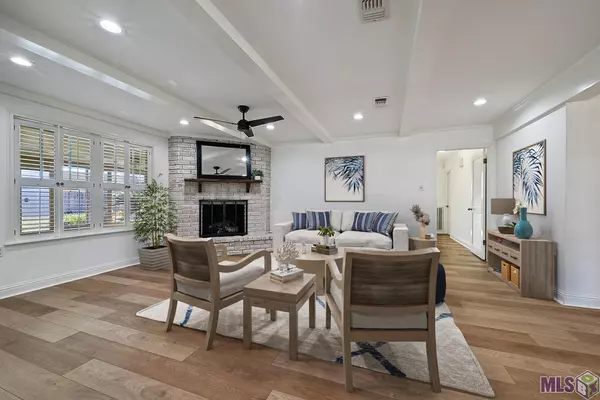$362,000
$374,000
3.2%For more information regarding the value of a property, please contact us for a free consultation.
10025 HACKBERRY DR Baton Rouge, LA 70809
4 Beds
3 Baths
2,650 SqFt
Key Details
Sold Price $362,000
Property Type Single Family Home
Listing Status Sold
Purchase Type For Sale
Square Footage 2,650 sqft
Price per Sqft $136
Subdivision Jefferson Terrace East
MLS Listing ID 2023002037
Sold Date 03/17/23
Style Traditional Style
Bedrooms 4
Full Baths 2
Half Baths 1
Construction Status 41-50 Years
Lot Size 0.270 Acres
Lot Dimensions 84 x 139
Property Description
Beautiful split floor plan home in desirable Jefferson Terrace just minutes from it all. Welcome to 10025 Hackberry Drive, a gorgeous solid-brick home with gable roofs and a well-manicured front yard. With four bedrooms and two and a half bathrooms, it offers plenty of space to satisfy all your lifestyle needs. The light and bright kitchen features ample storage room in its custom cabinets and pantry, sparkling quartz countertops, designer tile backsplash, a large island, brand-new stainless appliances and easy-to-clean tile floors that flow seamlessly into the dining/living area, which boasts a wood-burning fireplace that provides warmth and elegance to the area. The main suite features a large custom closet and a deluxe en-suite bathroom with glamorous dual vanities. The rest of the bedrooms are equally spacious and comfortable, with ample closets and ceiling fans for year-round comfort. The cherry on top is the lovely enclosed sunroom, which opens to a patio and a fully fenced backyard, the ideal spot for outdoor entertaining or relaxing. Other features of this fantastic home include a sizeable home office, a generously sized double carport and RV/boat parking and a custom driveway gate. All of this ... plus it is near St. George school, easy interstate access, neighborhood pool, and more!
Location
State LA
Parish East Baton Rouge
Area Ebr Mls Area 62
Rooms
Dining Room Breakfast Room, Dining Room Formal
Kitchen Cooktop Gas, Counters Stone, Dishwasher, Disposal, Island, Microwave, Pantry, Range/Oven, Cabinets Custom Built, Exhaust Hood, Gas Water Heater, Stainless Steel Appl
Interior
Heating Central Heat
Cooling Central Air Cool
Flooring Cer/Porc Tile Floor, VinylTile Floor, Wood Floor
Fireplaces Type 1 Fireplace, Masonry Firep, Wood Burning Firep
Exterior
Exterior Feature Landscaped, Outside Light, Patio: Open, Storage Shed/Bldg., Storm Doors, Storm Window, Patio: Concrete
Parking Features 2 Cars Park, Attached Park, Carport Rear Park, Covered Park, Detached Park, RV/Boat Port Parking, Concrete Surface, Driveway
Fence Full Fence, Privacy Fence, Wood Fence, Wrought Iron
Pool No
Building
Story 1
Foundation Slab: Traditional Found
Sewer Public Sewer
Water Public Water
Construction Status 41-50 Years
Schools
School District East Baton Rouge
Others
Special Listing Condition As Is
Read Less
Want to know what your home might be worth? Contact us for a FREE valuation!

Our team is ready to help you sell your home for the highest possible price ASAP
Bought with Supreme
GET MORE INFORMATION






