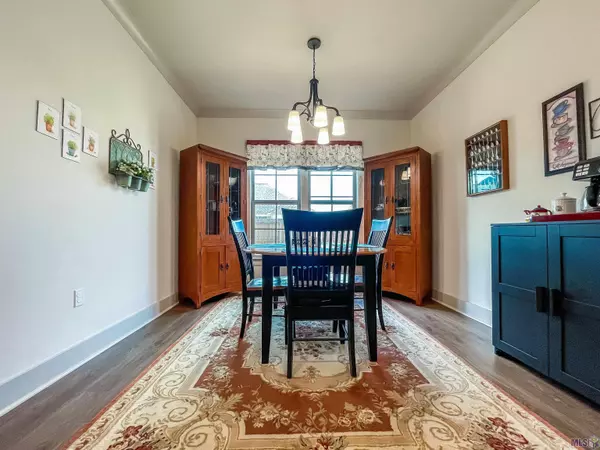$295,000
$299,900
1.6%For more information regarding the value of a property, please contact us for a free consultation.
11645 HIDEAWAY ST Denham Springs, LA 70726
4 Beds
2 Baths
1,860 SqFt
Key Details
Sold Price $295,000
Property Type Single Family Home
Listing Status Sold
Purchase Type For Sale
Square Footage 1,860 sqft
Price per Sqft $158
Subdivision Sanctuary At Juban Crossing The
MLS Listing ID 2023000733
Sold Date 04/06/23
Style Acadian Style
Bedrooms 4
Full Baths 2
Construction Status 01-03 Years
HOA Fees $33/ann
Year Built 2021
Lot Size 6,534 Sqft
Lot Dimensions 50x130
Property Description
Location! Location! Location! This lovely neighborhood is hidden away perfectly in the middle of town! You have everything you need! Shopping, doctor, dental, beauty, food and more! This home was built in 2021. No flood insurance required. The closed in patio is a dream! Everything on this home is NEW and UPGRADED! The neighborhood has a LOMR for Flood Zone X - THE OWNERS ARE NOT REQUIRED TO CARRY FLOOD INSURANCE! Come and see this home before you miss out! THIS IS HOME! Upgrades include- Kitchen: Farmhouse style single basin sink, Granite countertops, Shaker design cabinets, Herringbone design backsplash, Trash can pullout, Lower cabinet paint (two tone) upgrade, Upgraded cabinet hardware, Under cabinet lighting, Luxury vinyl plank flooring Bathrooms: Granite countertops, Comfort height toilets, Additional can lights in showers, Shaker design cabinet with upgraded hardware, upgraded tile level all wet areas, Comfort height vanity in guest bathroom, Cabinet over the toilet in guest bathroom. Family Room: Off white delegate linear stone fireplace surround, Luxury vinyl plank flooring, Ceiling fan Master and Hall Bedroom: Luxury vinyl plank flooring, Bali room darkening blinds. Guest and Front Bedroom: Upgraded carpet, Ceiling Fan, Bali room darkening blinds.
Location
State LA
Parish Livingston
Area Liv Mls Area 81
Zoning Res Single Family Zone
Rooms
Dining Room Dining Room Formal
Kitchen Cooktop Gas, Island, Microwave, Pantry, Self-Cleaning Oven, Electric Water Heater
Interior
Interior Features Attic Access, Ceiling 9'+, Ceiling Fans, Crown Moulding, Elec Dryer Con, Elec Wash Con
Heating Central Heat
Cooling Central Air Cool
Flooring Laminate Floor
Fireplaces Type Gas Logs Firep
Equipment Garage Door Opener, Security System, Washer/Dryer Hookups
Exterior
Exterior Feature Landscaped, Outside Light, Patio: Screened, Porch, Window Screens
Parking Features Garage Park
Fence Full Fence, Wood Fence
Pool No
Roof Type Architec. Shingle Roof
Building
Story 1
Foundation Slab: Traditional Found
Sewer Public Sewer
Water Public Water
Construction Status 01-03 Years
Schools
School District Livingston Parish
Others
Special Listing Condition As Is
Read Less
Want to know what your home might be worth? Contact us for a FREE valuation!

Our team is ready to help you sell your home for the highest possible price ASAP

GET MORE INFORMATION






