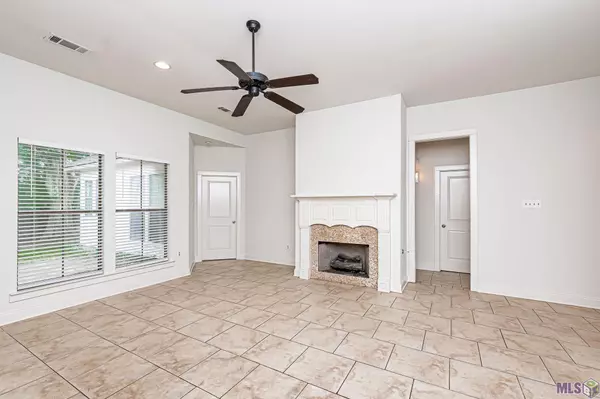$255,000
$255,000
For more information regarding the value of a property, please contact us for a free consultation.
9402 BOONE DR Baton Rouge, LA 70810
3 Beds
2 Baths
1,469 SqFt
Key Details
Sold Price $255,000
Property Type Single Family Home
Listing Status Sold
Purchase Type For Sale
Square Footage 1,469 sqft
Price per Sqft $173
Subdivision Santa Rosa
MLS Listing ID 2023005818
Sold Date 05/31/23
Style Mediterranean Style
Bedrooms 3
Full Baths 2
Construction Status 16-20 Years
HOA Fees $24/ann
Lot Size 6,098 Sqft
Lot Dimensions 57x113
Property Description
NEW PRICE! Welcome to this beautiful 3-bedroom, 2-bathroom Mediterranean-style home in the heart of Baton Rouge, located off Highland and Staring Lane. Situated on a sloped lot, this home boasts exquisite landscaping that welcomes you as you approach the front entrance. As you walk up to the home, you will be impressed with the double door garage with keyless entry, providing you with convenience and security. The stucco and brick construction, combined with fresh interior and exterior paint, give the home a charming and inviting appeal. Additionally, the exterior pressure washing adds to the overall aesthetic value of the property. You will appreciate the privacy fence in the back yard, offering you and your loved ones the seclusion you desire. The covered patio provides the perfect spot to enjoy the outdoors, regardless of the weather. The interior of the home is equally impressive, with ceramic tile throughout the home except for brand new carpet in the bedrooms and closets. A computer nook right inside the garage entry to the home provides a convenient workspace for those who work from home. The gas fireplace with a decorative surround is a beautiful feature that creates a cozy atmosphere in the living room. The split floorplan with a dining/kitchen combo provides ample space for entertainment and relaxation. The tile backsplash in the kitchen, along with sleek solid countertops and stainless-steel appliances, create an elegant and modern look. The master bedroom is a true retreat, featuring an en suite master bathroom with a double vanity, jetted tub, and separate stand-up shower. With all of these incredible features and more, this home is a must-see for anyone looking for the perfect combination of luxury and comfort in Baton Rouge.
Location
State LA
Parish East Baton Rouge
Area Ebr Mls Area 53
Zoning Res Single Family Zone
Rooms
Dining Room Dining Room Formal
Interior
Interior Features Cable Ready, Ceiling 9'+, Ceiling Fans, Computer Nook, Crown Moulding, Elec Dryer Con, Elec Stove Con, Ice Maker, Inside Laundry
Heating Central Heat, Gas Heat
Cooling Central Air Cool
Flooring Carpet Floor, Cer/Porc Tile Floor
Fireplaces Type 1 Fireplace, Gas Logs Firep
Equipment Garage Door Opener, Smoke Detector
Exterior
Exterior Feature Landscaped, Outside Light, Patio: Open, Porch
Parking Features 2 Cars Park, Garage Park
Fence Full Fence, Privacy Fence
Pool No
Roof Type Asphalt Comp Shingle Roof
Building
Story 1
Foundation Slab: Traditional Found
Sewer Public Sewer
Water Public Water
Construction Status 16-20 Years
Schools
School District East Baton Rouge
Others
Special Listing Condition As Is
Read Less
Want to know what your home might be worth? Contact us for a FREE valuation!

Our team is ready to help you sell your home for the highest possible price ASAP
Bought with Keller Williams Realty Red Stick Partners

GET MORE INFORMATION






