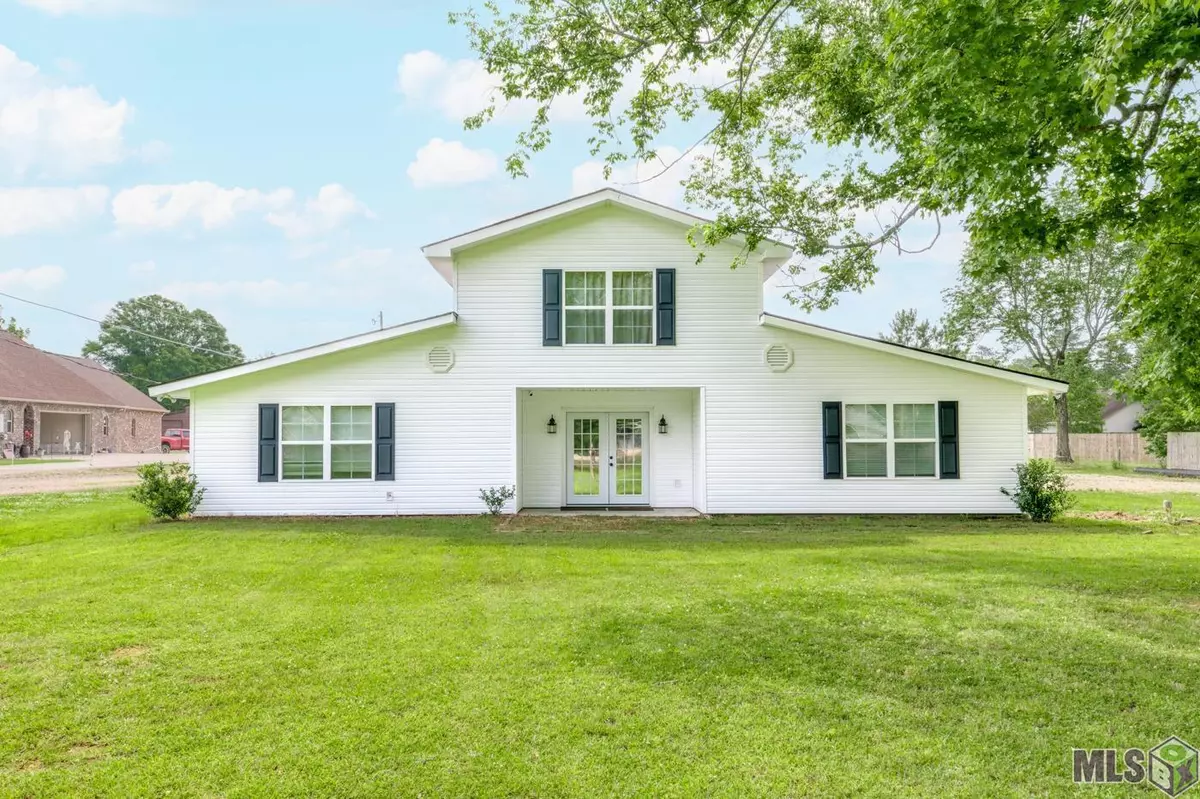$310,000
$315,000
1.6%For more information regarding the value of a property, please contact us for a free consultation.
30690 WALKER NORTH RD Walker, LA 70785
4 Beds
3 Baths
2,839 SqFt
Key Details
Sold Price $310,000
Property Type Single Family Home
Listing Status Sold
Purchase Type For Sale
Square Footage 2,839 sqft
Price per Sqft $109
Subdivision Rural Tract (No Subd)
MLS Listing ID 2023007621
Sold Date 06/21/23
Style Other Style
Bedrooms 4
Full Baths 2
Half Baths 1
Construction Status 31-40 Years
Lot Size 1.580 Acres
Lot Dimensions 145.96 x 195.72 x 438.44 x 306.64 x 42.17 x 238.50
Property Description
This 4-bedroom barn dominium is nestled on 1.58 acres on a rural tract with mature shade trees in Walker. This home features an oversized living space, a vaulted beamed ceiling, laminate wood flooring, a bright interior, and a wood-burning fireplace with a stone accent wall. The kitchen offers white cabinetry with abundant storage space, an electric cooktop, stainless steel appliances, granite countertops, and an oversized window for lots of natural light. The dining room sits just off the kitchen with views of the outdoor pool area. There are 3-bedrooms located on the lower floor with plenty of closet storage space, and 1 oversized bedroom on the upper floor that could easily be used as a bonus/game room. Also located on the upper floor is a loft with views of the beautiful property. You will love your evenings outdoors under the extended covered patio with views of the inground swimming pool. There is a shed located in the backyard for all your storage needs. This home is located in Flood Zone X.
Location
State LA
Parish Livingston
Area Liv Mls Area 82
Zoning Res Single Family Zone
Rooms
Dining Room Eat-In Kitchen, Kitchen/Dining Combo
Kitchen Cooktop Electric, Counters Granite, Dishwasher, Microwave, Pantry
Interior
Interior Features Ceiling 9'+, Ceiling Cathedral, Ceiling Varied Heights, Elec Dryer Con, Elec Stove Con, Elec Wash Con, Inside Laundry
Heating 2 or More Units Heat, Central Heat
Cooling 2 or More Units Cool, Central Air Cool
Flooring Cer/Porc Tile Floor, VinylTile Floor, Wood Floor
Fireplaces Type 1 Fireplace, Wood Burning Firep
Equipment Security System
Exterior
Exterior Feature Outside Light, Patio: Covered, Patio: Open, Storage Shed/Bldg.
Parking Features 4+ Cars Park, Carport Park, Carport Rear Park, Covered Park, Off Street Parking
Fence Partial Fence, Wood Fence
Pool No
Roof Type Architec. Shingle Roof,Flat Roof,Gabel Roof
Building
Story 1.1-1.9
Foundation Slab: Traditional Found
Sewer Mechan. Sewer
Water Public Water
Construction Status 31-40 Years
Schools
School District Livingston Parish
Others
Special Listing Condition As Is
Read Less
Want to know what your home might be worth? Contact us for a FREE valuation!

Our team is ready to help you sell your home for the highest possible price ASAP
Bought with Delhom Realty

GET MORE INFORMATION






