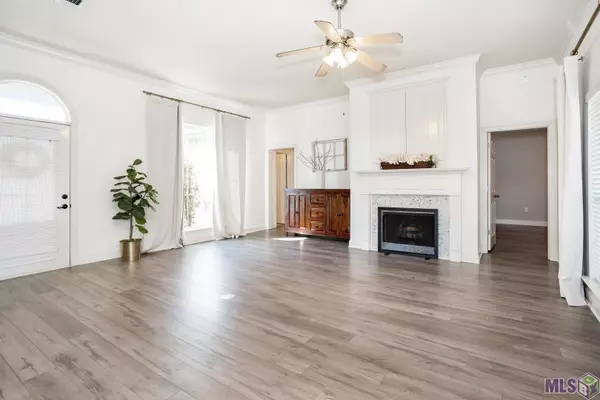$275,000
$275,500
0.2%For more information regarding the value of a property, please contact us for a free consultation.
4138 MONTE VISTA DR Addis, LA 70710
3 Beds
2 Baths
1,698 SqFt
Key Details
Sold Price $275,000
Property Type Single Family Home
Listing Status Sold
Purchase Type For Sale
Square Footage 1,698 sqft
Price per Sqft $161
Subdivision Sugar Mill Plantation
MLS Listing ID 2023007830
Sold Date 06/28/23
Style Traditional Style
Bedrooms 3
Full Baths 2
Construction Status 16-20 Years
HOA Fees $20/ann
Year Built 2005
Lot Size 0.280 Acres
Lot Dimensions 80.33 x 130 x 110.3 x 120
Property Description
SELLERS TO PAY 8000 DOLLARS TOWARDS BUYERS CLOSING COSTS, PREPAIDS, ATTORNEY FEES AND/ 2/1 BUYDOWN. Gorgeous 3 BR 2 BA home located on a beautiful lot that is completely fenced with an iron gate across the driveway. This home has been updated with exquisite paint colors including quartz countertops and decorative backsplash in the kitchen. This home features an "open" split floor plan. Living room features gas, vent-less fireplace with a beautiful, decorative, mantle. Master bath features double vanities, separate shower, water closet, garden, soaking tub and walk-in closet. This home has picturesque curb appeal with lush landscaping and meticulous lawn care. Home features a rear entry, attached and covered carport. There is also an attached covered storage area. Walk to YMCA and neighborhood ponds. Brusly School District. Stress free commutes on the west side of the river. Convenient to local restaurants, commercial and retail businesses. This home is absolutely breathtaking and ready for the perfect buyer--a dream home.
Location
State LA
Parish West Baton Rouge
Area Wbr Mls Area 70
Zoning Res Single Family Zone
Rooms
Dining Room Breakfast Bar, Eat-In Kitchen
Kitchen Cooktop Electric, Counters Solid Surface, Dishwasher, Disposal, Microwave, Pantry, Range/Oven, Refrigerator, Self-Cleaning Oven, Cabinets Custom Built
Interior
Interior Features All Window Trtmt., Cable Ready, Ceiling 9'+, Ceiling Fans, Ceiling Varied Heights, Computer Nook, Crown Moulding, Elec Dryer Con, Elec Wash Con, Inside Laundry, Attic Storage, Walk-Up Attic
Heating Central Heat
Cooling Central Air Cool
Flooring Cer/Porc Tile Floor, Laminate Floor
Fireplaces Type 1 Fireplace, Gas Logs Firep, Ventless Firep
Equipment Smoke Detector
Exterior
Exterior Feature Landscaped, Outside Light, Patio: Covered, Patio: Open, Patio: Concrete
Parking Features 2 Cars Park, Attached Park, Carport Rear Park, Off Street Parking
Fence Full Fence, Rail Fence, Wood Fence
Pool No
Waterfront Description Walk To Water
Roof Type Architec. Shingle Roof
Building
Story 1
Foundation Slab: Traditional Found
Sewer Public Sewer
Water Public Water
Construction Status 16-20 Years
Schools
School District West Br Parish
Others
Special Listing Condition As Is
Read Less
Want to know what your home might be worth? Contact us for a FREE valuation!

Our team is ready to help you sell your home for the highest possible price ASAP

GET MORE INFORMATION






