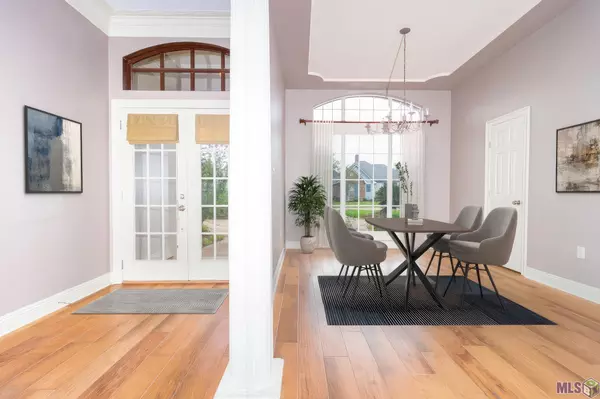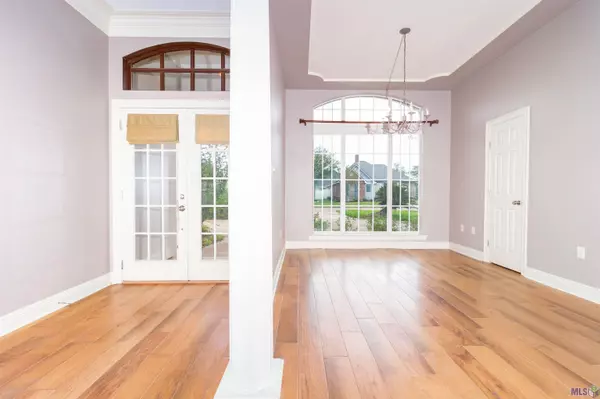$292,500
$295,000
0.8%For more information regarding the value of a property, please contact us for a free consultation.
8340 BASTILLE ST Denham Springs, LA 70726
3 Beds
3 Baths
2,013 SqFt
Key Details
Sold Price $292,500
Property Type Single Family Home
Listing Status Sold
Purchase Type For Sale
Square Footage 2,013 sqft
Price per Sqft $145
Subdivision Le Place Estates
MLS Listing ID 2023008849
Sold Date 07/06/23
Style Traditional Style
Bedrooms 3
Full Baths 2
Half Baths 1
Construction Status 21-30 Years
HOA Fees $17/ann
Lot Size 8,712 Sqft
Lot Dimensions 80 x 110
Property Description
As you cross the threshold into the foyer of this charming, completely updated home, you are greeted by a large living room that boasts soaring ceilings and a plethora of light from a wall of windows! It contains a fireplace with lovely custom mantle and custom built-ins. Off of the living room is a spacious formal dining room, nice office, half bath and terrific kitchen that includes an eat-in breakfast area and bar. Slab granite countertops, custom backsplash, and stainless appliances with a gas stove is sure to please the chef in the family! You will enjoy the custom cabinetry, including those with glass fronts. Imagine yourself in the primary en suite which expanses one entire side of the home, including large bedroom, large bathroom with custom tiled shower and dual showerheads, a soaking tub, dual vanities/sinks and dual closets. The split floorplan allowing 2 bedrooms and bath on the opposite side of the home lets you enjoy quiet privacy. The large garage with extra storage room, including cabinetry and a/c is another terrific amenity, including a spacious driveway with extra parking outside of the garage, not to mention the new roof on the entire home. Just picture yourself enjoying your morning coffee in the serenity of your back patio.
Location
State LA
Parish Livingston
Area Liv Mls Area 83
Zoning Res Single Family Zone
Rooms
Dining Room Breakfast Bar, Breakfast Room, Dining Room Formal
Kitchen Counters Granite, Dishwasher, Disposal, Range/Oven, Stainless Steel Appl
Interior
Heating Central Heat
Cooling Central Air Cool
Flooring Carpet Floor, Cer/Porc Tile Floor, Wood Floor
Fireplaces Type 1 Fireplace
Equipment Garage Door Opener, Security System, Smoke Detector, Washer/Dryer Hookups
Exterior
Exterior Feature Landscaped, Outside Light, Patio: Covered
Parking Features 2 Cars Park, Garage Park, Off Street Parking
Fence Partial Fence, Wood Fence
Pool No
Roof Type Architec. Shingle Roof
Building
Story 1
Foundation Slab: Traditional Found
Sewer Public Sewer
Water Public Water
Construction Status 21-30 Years
Schools
School District Livingston Parish
Others
Special Listing Condition 3rd Party/Corp/Relo, As Is
Read Less
Want to know what your home might be worth? Contact us for a FREE valuation!

Our team is ready to help you sell your home for the highest possible price ASAP
Bought with TGL Group, LLC

GET MORE INFORMATION






