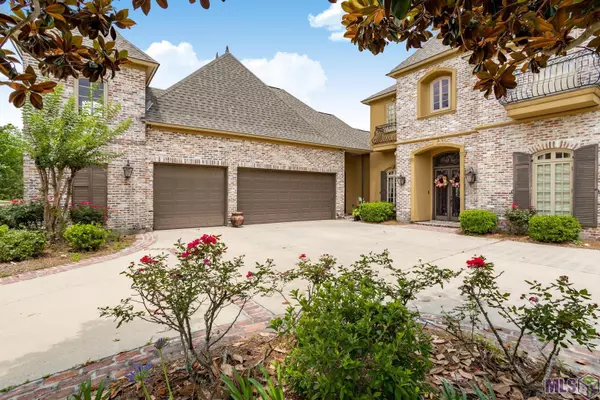$791,000
$825,000
4.1%For more information regarding the value of a property, please contact us for a free consultation.
3317 GRAND WAY AVE Baton Rouge, LA 70810
5 Beds
4 Baths
4,071 SqFt
Key Details
Sold Price $791,000
Property Type Single Family Home
Listing Status Sold
Purchase Type For Sale
Square Footage 4,071 sqft
Price per Sqft $194
Subdivision Lexington Estates
MLS Listing ID 2023008118
Sold Date 09/14/23
Style Traditional Style
Bedrooms 5
Full Baths 4
Construction Status 11-15 Years
HOA Fees $75/ann
Lot Size 0.350 Acres
Lot Dimensions 75 X 204
Property Description
Lexington Estates Subdivision! 5 bedroom, 4 bath home along Nicholson drive just south of bluebonnet boulevard with easy access to LSU or downtown Baton Rouge. Entering the grand foyer, you will notice the 22ft ceilings and a crystal chandelier. The living room features 1 of 3 fireplaces, custom bookshelves, wide plank wood floors while overlooking the water features in the lake, living room is adjacent to the formal dining room. The kitchen features custom brick archways, breakfast bar, double oven, five-star 6 burner gas cooktop, pot filler, beveled granite countertops, butler's pantry with beverage cooler, walk in pantry, custom cabinetry, triple crown molding, tray ceiling and coffered ceilings. The Keeping room features a wall of windows overlooking the lake, built in cabinets, gas fireplace, cased windows, double tray ceiling with nearly 13ft ceiling heights and French doors that open to large, covered patio and outdoor kitchen. Separate eat in dining area features a brick wall 5 windows overlooking the lake. The master bedroom features a fireplace with built in cabinets and sitting area overlooking the fountain by the lake… master en suite features double vanities, large jacuzzi tub, custom tiled walk-in shower and a private entrance to the laundry room. This home also features a great outdoor area that is meant for hosting. Custom brick outdoor kitchen while overlooking the lake view.
Location
State LA
Parish East Baton Rouge
Area Ebr Mls Area 53
Rooms
Dining Room Dining Room Formal
Kitchen Cooktop Gas, Counters Granite, Island, Microwave, Pantry, Cabinets Custom Built, Double Oven, Stainless Steel Appl
Interior
Interior Features Attic Access, Built-in Bookcases, Ceiling 9'+, Ceiling Fans, Ceiling Tray, Crown Moulding
Heating Central Heat
Cooling Central Air Cool
Flooring Wood Floor
Fireplaces Type 3 Fireplaces, Gas Logs Firep
Equipment Garage Door Opener
Exterior
Exterior Feature Gas/Propane Grill, Outside Kitchen, Outside Light, Patio: Covered, Patio: Brick
Parking Features 3 Cars Park, Attached Park, Garage Park
Fence Partial Fence
Waterfront Description Lake Front /Pond
Roof Type Architec. Shingle Roof
Private Pool No
Building
Story 2
Foundation Slab: Traditional Found
Sewer Public Sewer
Water Public Water
Construction Status 11-15 Years
Schools
School District East Baton Rouge
Read Less
Want to know what your home might be worth? Contact us for a FREE valuation!

Our team is ready to help you sell your home for the highest possible price ASAP
Bought with Brittney Pino & Associates

GET MORE INFORMATION






