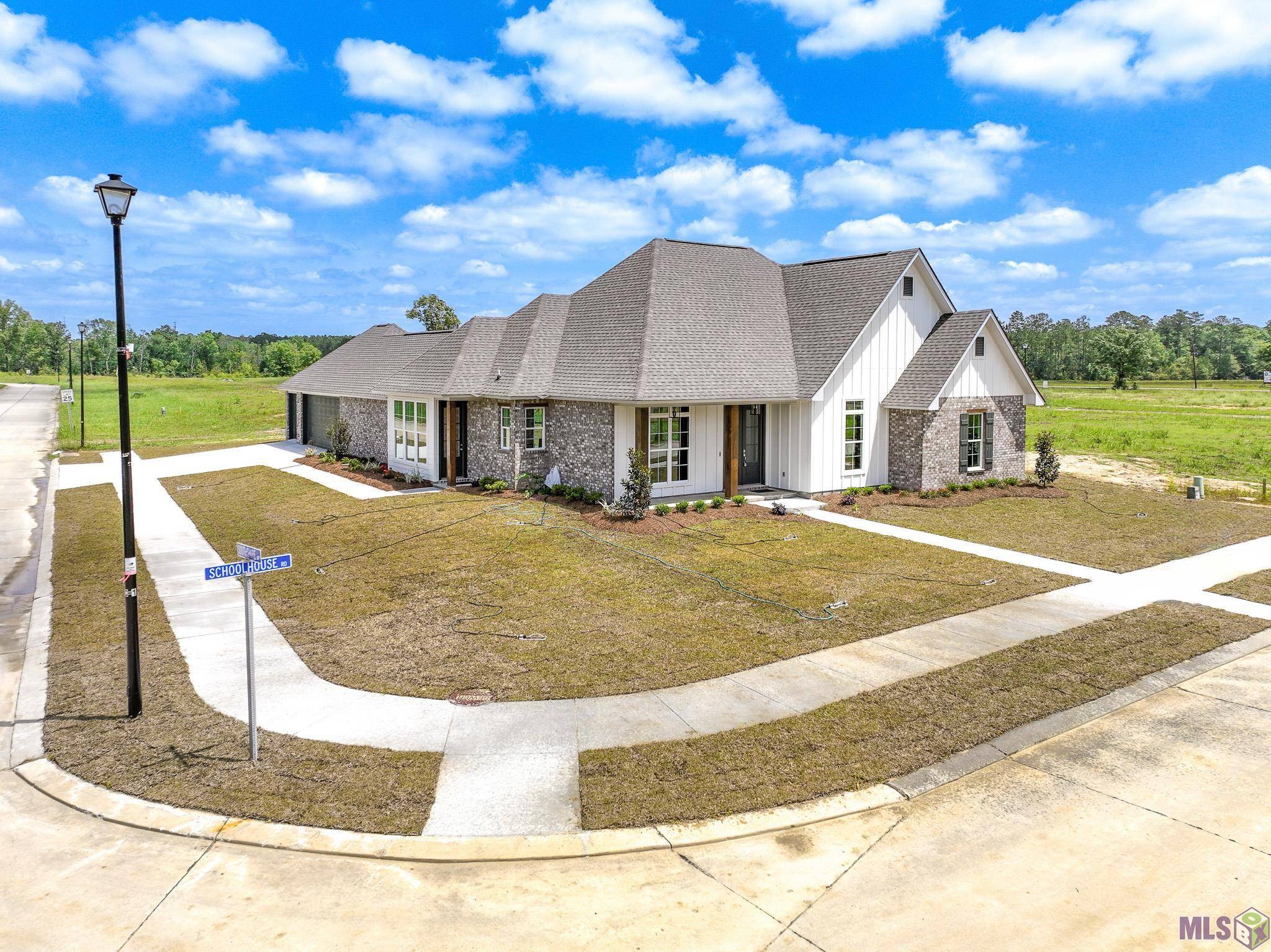$445,000
$445,000
For more information regarding the value of a property, please contact us for a free consultation.
17251 Schoolhouse Rd Livingston, LA 70754
4 Beds
3 Baths
2,302 SqFt
Key Details
Sold Price $445,000
Property Type Single Family Home
Sub Type Detached Single Family
Listing Status Sold
Purchase Type For Sale
Square Footage 2,302 sqft
Price per Sqft $193
Subdivision Southshire
MLS Listing ID 2023005860
Sold Date 04/15/23
Style Other
Bedrooms 4
Full Baths 3
Year Built 2023
Lot Size 0.280 Acres
Property Sub-Type Detached Single Family
Property Description
Introducing a stunning and spacious 4 bedroom, 3 full bath home that boasts an impressive 2,302 square feet of living area. This gorgeous home is situated on a corner lot and features a California garage, providing ample parking and storage space. The home's farmhouse look and conventional house plan are sure to captivate your exquisite taste, and the limited hallway space allows for even more usable living area. Inside, you'll find a formal dining room and a side entry with a keeping area, perfect for storing coats and shoes. The home features a job-built shower with a frameless door and a freestanding soaker tub, making the bathroom a relaxing retreat. The Hollywood bath connects two of the bedrooms, providing convenience and privacy. The laundry room is centrally located and includes a basin sink and a hanging rod for added convenience. The home's kitchen is a chef's dream, complete with quartz countertops, a 36" 5 burner gas stove cooktop, and brushed nickel hardware. The large vanity sinks in the bathroom provide plenty of space for getting ready in the morning. The crown jewel of this home is the privacy of a rear California garage with added bonus storage space above the garage. This rare find provides ample parking space while still allowing for a sizable backyard and patio area perfect for outdoor entertaining. This home is loaded with all the amenities that you would expect, making it perfect for anyone who values comfort, convenience, and luxury. With its spacious floor plan, stylish design, and sought-after features, this home is sure to charm even the most discerning buyer. Don't miss your chance to own this exceptional property. Make an appointment now for your own private showing.
Location
State LA
County Livingston
Direction Take I-12 East to S Satsuma exit and proceed south. 1 mile from I-12. Subdivision entry is on the right
Rooms
Kitchen 166.26
Interior
Interior Features Attic Access, Built-in Features, Ceiling 9'+, Crown Molding
Heating Central
Cooling Central Air, Ceiling Fan(s)
Flooring Ceramic Tile, VinylTile Floor
Fireplaces Type 1 Fireplace, Gas Log
Appliance Gas Stove Con, Gas Cooktop, Dishwasher, Disposal, Microwave, Oven, Stainless Steel Appliance(s)
Laundry Electric Dryer Hookup, Washer Hookup, Inside, Washer/Dryer Hookups
Exterior
Exterior Feature Landscaped, Lighting
Garage Spaces 2.0
Fence None
Utilities Available Cable Connected
Roof Type Shingle
Garage true
Private Pool false
Building
Lot Description Corner Lot, Elevation Cert Avail
Story 1
Foundation Slab
Sewer Public Sewer
Water Public
Schools
Elementary Schools Livingston Parish
Middle Schools Livingston Parish
High Schools Livingston Parish
Others
Acceptable Financing Cash, Conventional, FHA, FMHA/Rural Dev, VA Loan
Listing Terms Cash, Conventional, FHA, FMHA/Rural Dev, VA Loan
Special Listing Condition As Is
Read Less
Want to know what your home might be worth? Contact us for a FREE valuation!

Our team is ready to help you sell your home for the highest possible price ASAP
GET MORE INFORMATION






