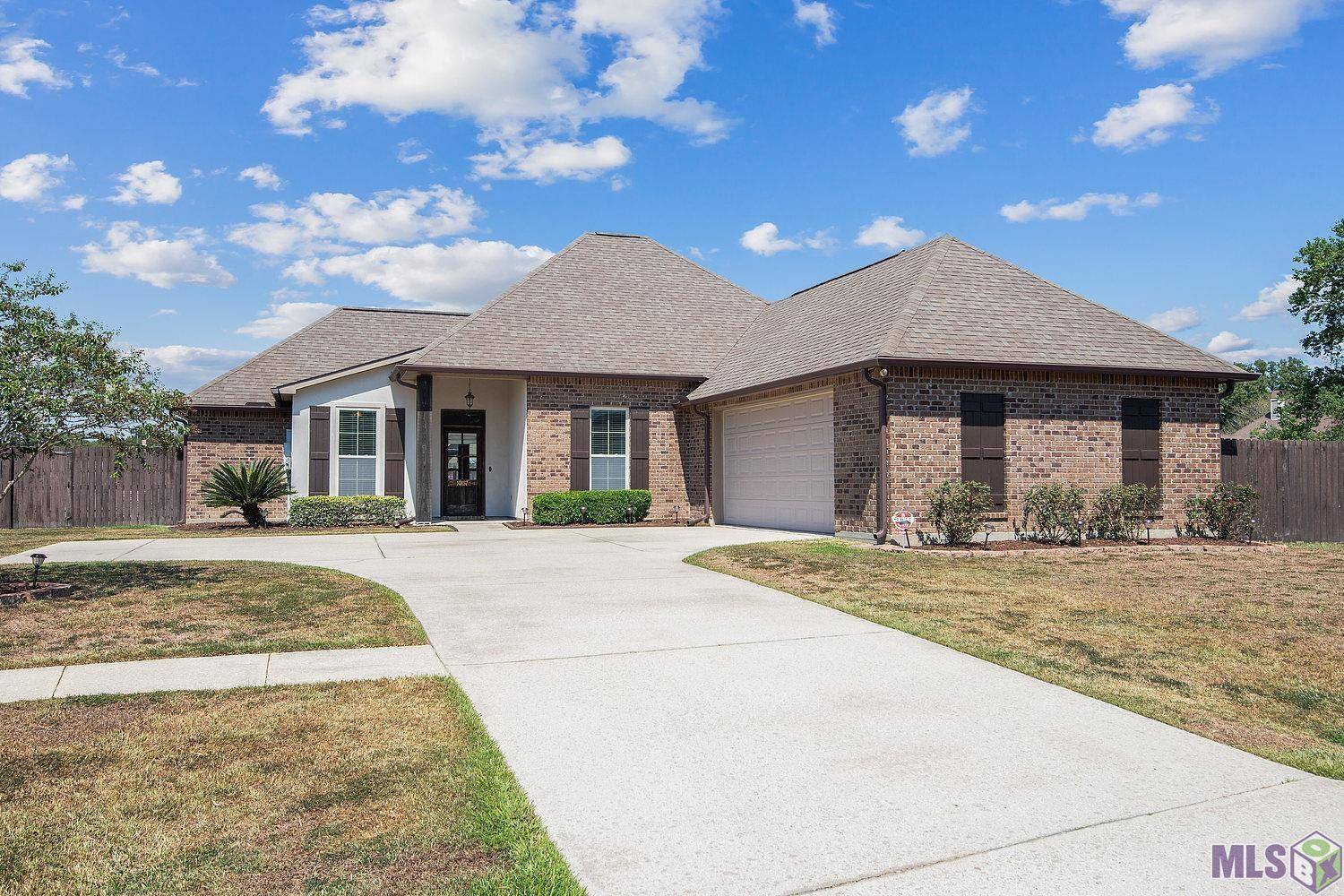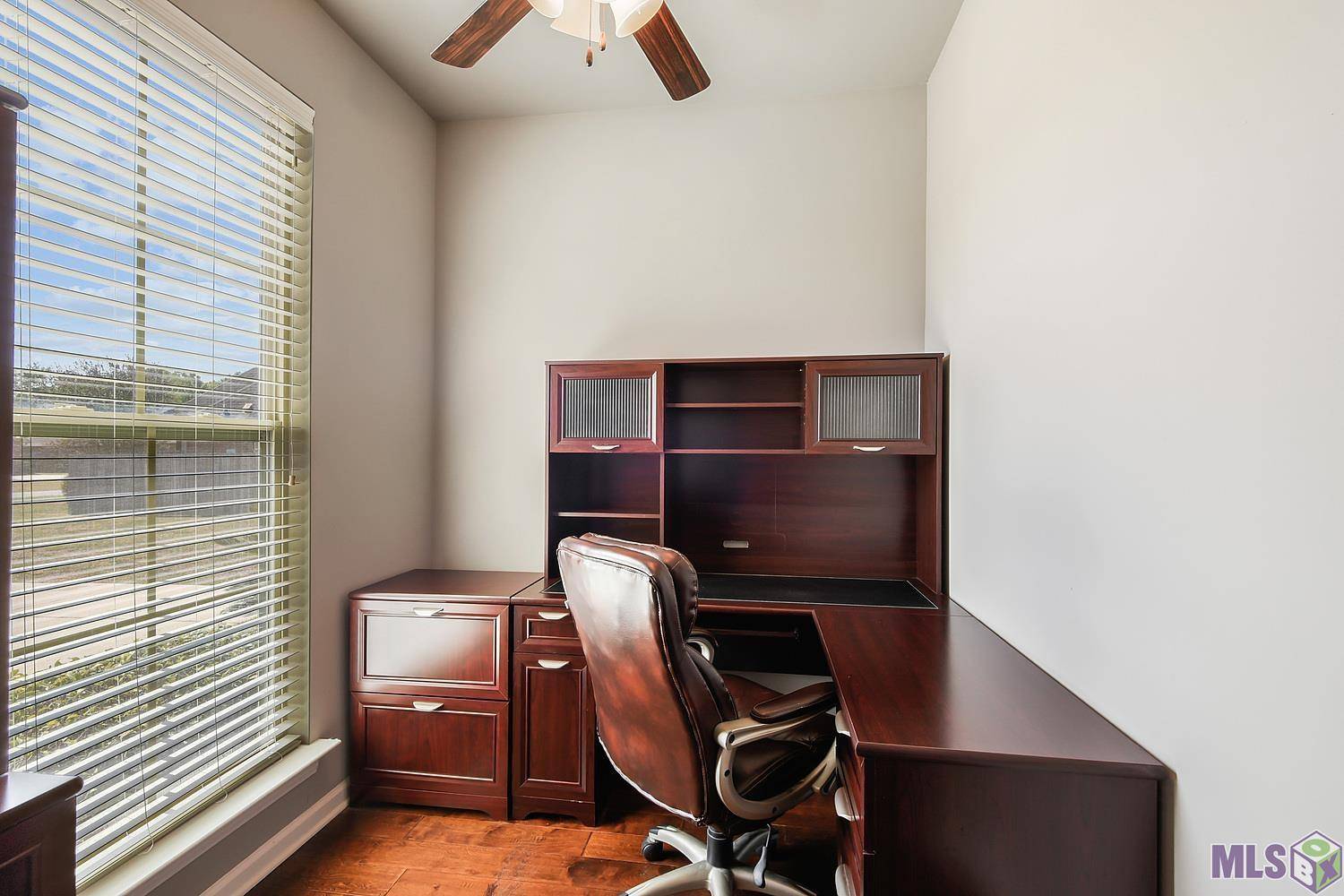$300,000
$300,000
For more information regarding the value of a property, please contact us for a free consultation.
10157 Autumn Ct Denham Springs, LA 70726
4 Beds
2 Baths
1,915 SqFt
Key Details
Sold Price $300,000
Property Type Single Family Home
Sub Type Detached Single Family
Listing Status Sold
Purchase Type For Sale
Square Footage 1,915 sqft
Price per Sqft $156
Subdivision Lakes At Summerfield
MLS Listing ID 2023015692
Sold Date 09/19/23
Style Traditional
Bedrooms 4
Full Baths 2
HOA Fees $8/ann
HOA Y/N true
Year Built 2014
Lot Size 0.550 Acres
Property Sub-Type Detached Single Family
Property Description
Price reduction! Motivated seller! Welcome home! This home has been so well loved and cared for and you will experience this from the moment you walk in! As you enter you will be greeted by stunning wide plank hand scraped hardwood floors with a wall of windows and a gas fireplace. Off of the entry way is a cozy office with a beautiful office furniture set to remain! The home layout is an open split floorplan featuring a primary bedroom and en suite bathroom on one end and three bedrooms and a second bathroom on the opposite side. The kitchen features white cabinetry, granite countertops and a spacious center island. There are so many more amazing extras including full house gutters, a whole house gas generator, custom window coverings and one of the most spacious lots located in a cul de sac! Flood Zone X and no flood insurance required. Don't miss your opportunity to call this your next home!
Location
State LA
County Livingston
Direction N Range to Cockerham, Right on Lockhart, Left on Dunn, Left on Summerfield
Rooms
Kitchen 130
Interior
Interior Features Crown Molding
Heating Central
Cooling Central Air, Ceiling Fan(s)
Flooring Carpet, Ceramic Tile, Wood
Fireplaces Type 1 Fireplace, Gas Log
Equipment Generator: Whole House
Appliance Gas Cooktop, Dishwasher, Disposal, Microwave, Range/Oven
Exterior
Exterior Feature Landscaped, Lighting, Rain Gutters
Garage Spaces 2.0
Fence Full, Wood
Roof Type Shingle
Garage true
Private Pool false
Building
Story 1
Foundation Slab
Sewer Public Sewer
Water Public
Schools
Elementary Schools Livingston Parish
Middle Schools Livingston Parish
High Schools Livingston Parish
Others
Acceptable Financing Cash, Conventional, FHA, FMHA/Rural Dev, VA Loan
Listing Terms Cash, Conventional, FHA, FMHA/Rural Dev, VA Loan
Special Listing Condition As Is
Read Less
Want to know what your home might be worth? Contact us for a FREE valuation!

Our team is ready to help you sell your home for the highest possible price ASAP
GET MORE INFORMATION






