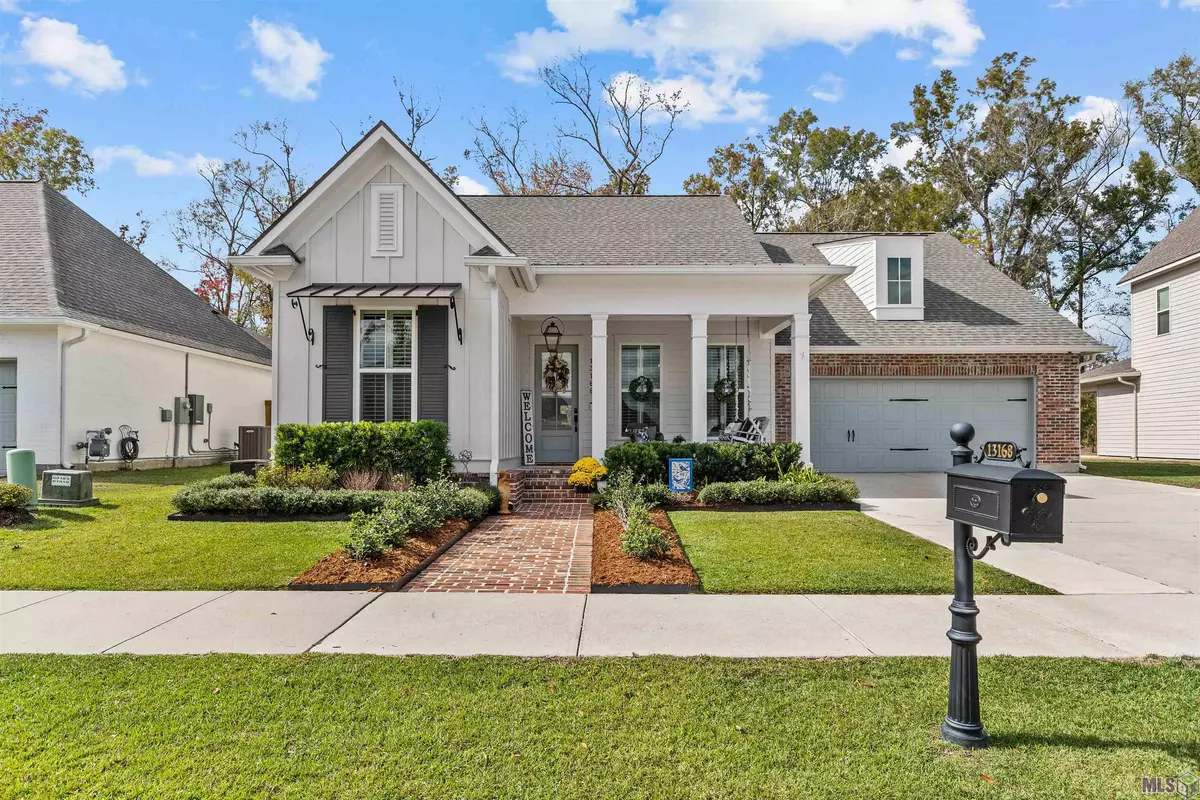$480,000
$498,000
3.6%For more information regarding the value of a property, please contact us for a free consultation.
13168 ELISSA LN Baton Rouge, LA 70818
4 Beds
3 Baths
2,325 SqFt
Key Details
Sold Price $480,000
Property Type Single Family Home
Listing Status Sold
Purchase Type For Sale
Square Footage 2,325 sqft
Price per Sqft $206
Subdivision Village At Magnolia Square The
MLS Listing ID 2023017995
Sold Date 12/05/23
Style Traditional Style
Bedrooms 4
Full Baths 3
Construction Status 01-03 Years
HOA Fees $58/ann
Year Built 2020
Lot Size 9,147 Sqft
Lot Dimensions 65x140
Property Description
All newer homes claim to be “better than new”, but we mean it! This 4-Bedroom, 3-Bath retreat is a beautifully designed home that seamlessly blends style and functionality. The all-brick front porch welcomes you into a foyer with an architectural opening leading to the formal dining room. The butler's pantry, with a custom wine fridge, connects this dining space to the kitchen. The kitchen is a culinary delight, featuring a spacious eat-in island with quartz countertops and an open layout that flows into the living room and the inviting custom rear patio. Ideal for entertaining, you'll appreciate this open concept design. The master suite is a tranquil sanctuary with a spa-like bath that includes double vanities, a separate shower, and a soothing soaking tub. The generously sized laundry area, with upgraded custom cabinetry, is conveniently located off the mud area, providing an efficient transition as you enter from the garage. So much time and money was put into the upgrades in this home. Email shaun@louisianahomeliving.com for a complete list of updates. You'll love the lifestyle offered by living in The Village at Magnolia Square. From the community pool and playground, to the upscale steakhouse in the front of the neighborhood that is just a short golf cart ride away, this home and the neighborhood are a dream come true.
Location
State LA
Parish East Baton Rouge
Area Ebr Mls Area 22
Zoning Res Single Family Zone
Rooms
Dining Room Breakfast Bar, Dining Room Formal
Kitchen Cooktop Gas, Counters Solid Surface, Dishwasher, Disposal, Island, Microwave, Pantry, Wall Oven, Cabinets Custom Built, Exhaust Hood, Separate Cooktop, Stainless Steel Appl
Interior
Interior Features All Window Trtmt., Attic Access, Built-in Bookcases, Cable Ready, Ceiling 9'+, Ceiling Fans, Crown Moulding, Inside Laundry
Heating Central Heat
Cooling Central Air Cool
Flooring Cer/Porc Tile Floor, Wood Floor
Fireplaces Type 1 Fireplace, Gas Logs Firep
Equipment Garage Door Opener, Security System, Smoke Detector, Washer/Dryer Hookups, Wine Cooler
Exterior
Exterior Feature Generator: Whole House, Landscaped, Outdoor Fireplace/Pit, Outside Kitchen, Outside Light, Patio: Covered, Porch, Patio: Concrete, Rain Gutters, Window Screens
Parking Features 2 Cars Park, Attached Park, Garage Park
Fence Full Fence, Privacy Fence, Wood Fence, Wrought Iron
Waterfront Description Walk To Water,Water Access
Roof Type Architec. Shingle Roof,Metal Roof
Private Pool No
Building
Story 1
Foundation Slab: Traditional Found
Sewer Public Sewer
Water Public Water
Construction Status 01-03 Years
Schools
School District Central Community
Others
Special Listing Condition 3rd Party/Corp/Relo, As Is, Covenants & Restrictions
Read Less
Want to know what your home might be worth? Contact us for a FREE valuation!

Our team is ready to help you sell your home for the highest possible price ASAP
Bought with McCallum & Company Real Estate

GET MORE INFORMATION






