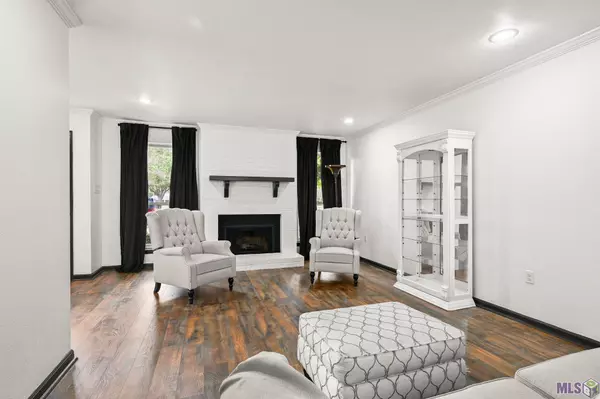$235,000
$235,000
For more information regarding the value of a property, please contact us for a free consultation.
2429 SHADOWBROOK DR Baton Rouge, LA 70816
3 Beds
3 Baths
2,008 SqFt
Key Details
Sold Price $235,000
Property Type Single Family Home
Sub Type TOWNHOUSE
Listing Status Sold
Purchase Type For Sale
Square Footage 2,008 sqft
Price per Sqft $117
Subdivision Shadowbrook
MLS Listing ID 2023017917
Sold Date 12/21/23
Style Contemporary Style
Bedrooms 3
Full Baths 2
Half Baths 1
Construction Status 41-50 Years
HOA Fees $25/ann
Year Built 1982
Lot Size 2,613 Sqft
Lot Dimensions 24.3x100
Property Description
Welcome to this inviting 3 bedroom, 2 ½ bath townhouse nestled in a serene community convenient to I-12, O’Neal Lane, Millerville and Jones Creek Road that is loaded with amenities. This beautiful home is spacious (over 2000 sq. ft.!) and offers a blend of modern comfort and rustic charm, boasting numerous delightful features that make it a perfect home for your family. Upon entry, you will be greeted by freshly painted interiors that radiate a welcoming ambiance. The spacious living room is the heart of the home, adorned with a striking brick wood-burning fireplace, creating a cozy focal point for gatherings. The ebb and flow of the open living and dining areas are perfect for entertaining family and friends. The entirety of the house is adorned with elegant wood laminate flooring, offering a stylish and easy-to-maintain appeal. In the kitchen you will find an abundance of custom “soft close” cabinets and doors, a double sink, granite countertops, and a pantry that are sure to please any chef. To the rear of the kitchen is an area that could be used as a breakfast nook, office, or playroom. The primary bedroom is large and spacious and boasts a renovated en-suite bath with a beautiful and functional sliding barn door, new granite countertop and sink along with the luxury of dual closets. The hall bath also features a granite countertop and tub/shower combination. Two additional bedrooms are generously sized, each equipped with ample closet space. Additional closets are thoughtfully located in the main living area for storage. As a bonus, storage compartments accessed by sliding doors are located in the garage. The property features an enclosed 2 car garage and new energy efficient windows, ensuring both security and energy savings. The roof is 2 years old. In addition, the community offers an array of sought-after-amenities including a clubhouse for social events, community pool, tennis courts, a playground, a walking trail and a beautiful lake.
Location
State LA
Parish East Baton Rouge
Area Ebr Mls Area 43
Zoning Res Multi Family Zone
Rooms
Dining Room Dining Room Formal
Kitchen Cooktop Electric, Counters Granite, Dishwasher, Pantry, Range/Oven
Interior
Interior Features Crown Moulding, Elec Dryer Con, Elec Stove Con, Elec Wash Con, Inside Laundry, Network Cabled
Heating 2 or More Units Heat, Central Heat
Cooling 2 or More Units Cool, Central Air Cool
Flooring Carpet Floor, Cer/Porc Tile Floor, Laminate Floor
Fireplaces Type 1 Fireplace
Equipment Garage Door Opener, Smoke Detector, Washer/Dryer Hookups
Exterior
Exterior Feature Landscaped, Outside Light, Patio: Open, Courtyard, Rain Gutters
Parking Features 2 Cars Park, Attached Park, Garage Rear Park, Other Parking, Concrete Surface
Fence None
Waterfront Description Lake Front /Pond,View Water,Walk To Water
Roof Type Architec. Shingle Roof
Private Pool No
Building
Story 2
Foundation Slab: Traditional Found
Sewer Public Sewer
Water Public Water
Construction Status 41-50 Years
Schools
School District East Baton Rouge
Others
Special Listing Condition As Is
Read Less
Want to know what your home might be worth? Contact us for a FREE valuation!

Our team is ready to help you sell your home for the highest possible price ASAP

GET MORE INFORMATION






