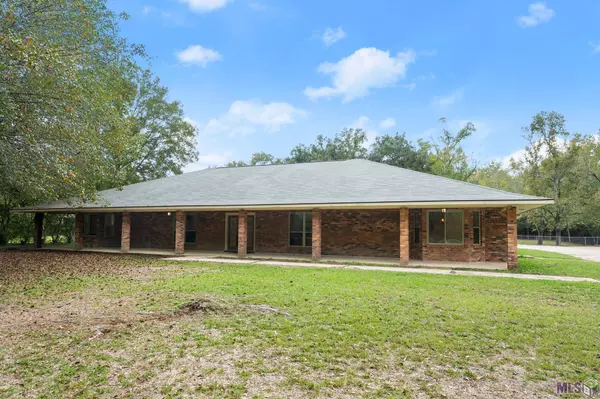$516,000
$545,000
5.3%For more information regarding the value of a property, please contact us for a free consultation.
11715 CLINE DR Baker, LA 70714
4 Beds
4 Baths
4,422 SqFt
Key Details
Sold Price $516,000
Property Type Single Family Home
Listing Status Sold
Purchase Type For Sale
Square Footage 4,422 sqft
Price per Sqft $116
Subdivision Pecan Ridge Ii
MLS Listing ID 2023018973
Sold Date 02/14/24
Style Ranch Style
Bedrooms 4
Full Baths 3
Half Baths 1
Construction Status 41-50 Years
Year Built 1979
Lot Size 7.240 Acres
Lot Dimensions 250 x 1300 x 243 x 1247
Property Description
Fully renovated home on over 7 acres! This hidden jewel features 2 primary suites, a large workshop that could easily be converted to an apartment, a pool, a large fenced in yard and the added bonus of a brand new roof. The Livingroom is open to the kitchen that offers a large island, stainless appliances, double ovens, updated cabinets and the perfect space for a coffee bar. There is a separate family/entertainment room with a half bath, a large foyer and office/study. Take note of the room sizes. The office could be converted into a 5th bedroom, if needed. This split floorpan offers ultimate privacy with the first primary suite located just off of the living room. The size allows for a sitting area, desk or treadmill with views of the pool. The en suite bath has two walk-in closets, two separate vanities and a custom tiled shower. The workshop is 1200 square feet and features two large rooms, two large closets, a full bathroom, washer/dryer and kitchenette hookups. With a little TLC, it could easily be converted to a fully functional apartment. The gunite pool is 25 x 52 and the home features 4 sets of French doors that access the pool area. There is a two-story barn on the property with horse stalls and a workshop that is in need of repair, but gives this property a little extra appeal to horse/animal lovers. This home is unique and has so much to offer. Schedule your showing today. Serious inquires only!
Location
State LA
Parish East Baton Rouge
Area Ebr Mls Area 21
Zoning Res Single Family Zone
Rooms
Kitchen Cooktop Electric, Counters Granite, Counters Laminate, Dishwasher, Disposal, Island, Cabinets Factory Built, Double Oven, Gas Water Heater, Separate Cooktop
Interior
Interior Features Attic Access, Cable Ready, Ceiling Fans, Ceiling Varied Heights, Crown Moulding, In Law Suite, Inside Laundry
Heating Central Heat, Electric Heat
Cooling 2 or More Units Cool, Central Air Cool
Flooring Cer/Porc Tile Floor, VinylTile Floor
Fireplaces Type Wood Burning Firep
Equipment Smoke Detector, Washer/Dryer Hookups
Exterior
Exterior Feature Barn, Guest House, Porch, Window Screens
Parking Features 3 Cars Park, Carport Park, Carport Rear Park, Concrete Surface, Driveway
Fence Chain Link Fence, Partial Fence, Wrought Iron
Roof Type Architec. Shingle Roof,Hip Roof
Private Pool No
Building
Story 1
Foundation Slab: Traditional Found
Sewer Mechan. Sewer
Water Public Water
Construction Status 41-50 Years
Schools
School District East Baton Rouge
Others
Special Listing Condition As Is
Read Less
Want to know what your home might be worth? Contact us for a FREE valuation!

Our team is ready to help you sell your home for the highest possible price ASAP
Bought with Keller Williams Realty Red Stick Partners

GET MORE INFORMATION






