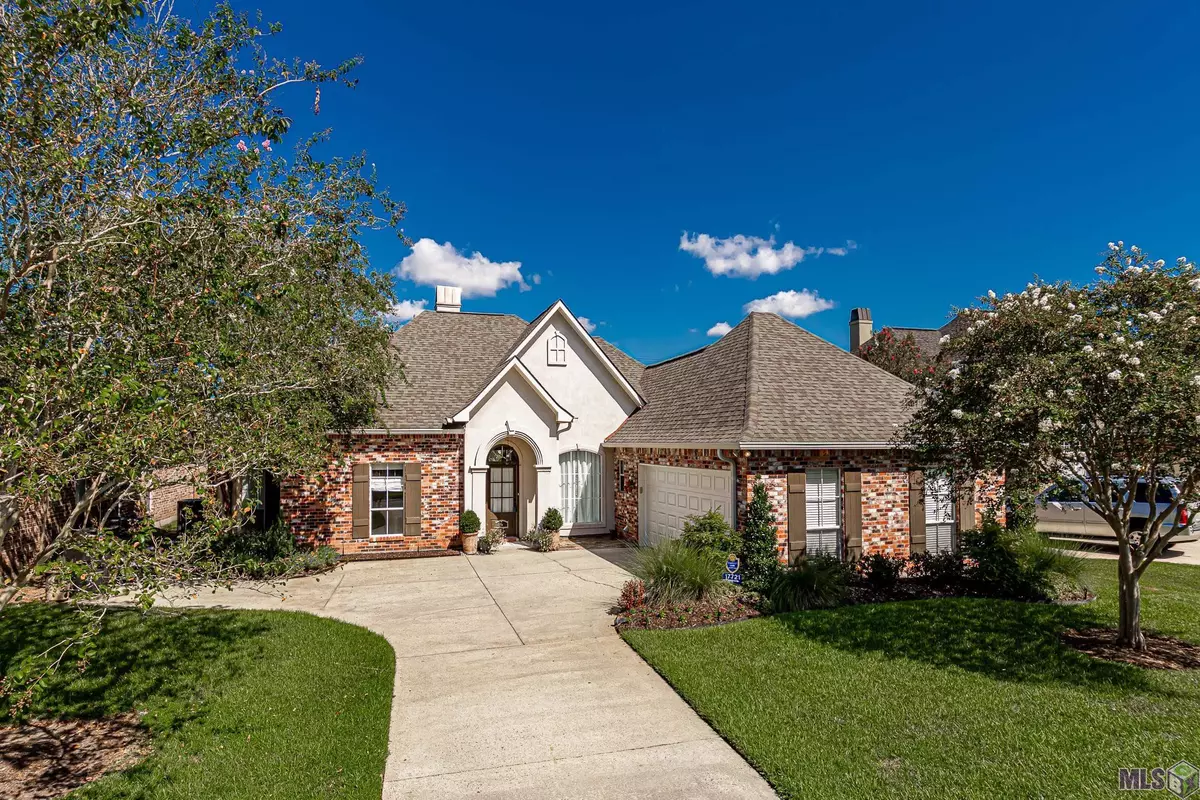$345,000
$345,000
For more information regarding the value of a property, please contact us for a free consultation.
17721 GLEN KNOLL AVE Baton Rouge, LA 70817
4 Beds
2 Baths
2,110 SqFt
Key Details
Sold Price $345,000
Property Type Single Family Home
Listing Status Sold
Purchase Type For Sale
Square Footage 2,110 sqft
Price per Sqft $163
Subdivision Jefferson Park
MLS Listing ID 2023015061
Sold Date 02/29/24
Style Traditional Style
Bedrooms 4
Full Baths 2
Construction Status 21-30 Years
HOA Fees $29/ann
Year Built 2000
Lot Size 9,147 Sqft
Lot Dimensions 70x130
Property Description
This prime property, nestled between Baton Rouge and Prairieville, offers an array of amenities such as a gated homeowners-only community pool, party area, park, playground, and sidewalks throughout. This well-maintained home has received several updates, including an irrigation system, underground drainage, new flooring in the master bedroom and two guest bedrooms, modern lighting, new attic stairs, a new garage door, new HVAC and condensing unit, and a hardwired security system. The split floor plan provides privacy for the master suite, while the open living room features elegant crown molding and ample natural light. A built-in bookshelf, TV mount, and large windows enhance the living room's entertainment appeal. The master suite offers tray ceilings, dual closets, dual vanities, a spa tub, a separate shower, and a private toilet area. The 5-year-old architectural shingles on the roof add durability and charm to this wonderful home. The back patio is ready for an outdoor kitchen addition, and the formal dining room flows seamlessly into the living area. The updated kitchen boasts an oversized granite island and travertine backsplash.
Location
State LA
Parish East Baton Rouge
Area Ebr Mls Area 43
Rooms
Dining Room Breakfast Room, Dining Room Formal
Kitchen Counters Granite, Dishwasher, Disposal, Island, Microwave, Pantry, Range/Oven
Interior
Interior Features All Window Trtmt., Attic Access, Built-in Bookcases, Cable Ready, Ceiling 9'+, Ceiling Fans, Crown Moulding, Inside Laundry, Attic Storage
Heating Central Heat
Cooling Central Air Cool
Flooring Carpet Floor, Cer/Porc Tile Floor, Laminate Floor
Fireplaces Type 1 Fireplace, Gas Logs Firep
Equipment Garage Door Opener, Security System, Smoke Detector, Washer/Dryer Hookups
Exterior
Exterior Feature Landscaped, Outside Light, Patio: Covered, Patio: Open, Sprinkler System, Patio: Concrete, Rain Gutters
Parking Features 2 Cars Park, Attached Park, Garage Park, Driveway
Fence Full Fence, Wood Fence
Roof Type Architec. Shingle Roof
Private Pool No
Building
Story 1
Foundation Slab: Traditional Found
Sewer Public Sewer
Water Public Water
Construction Status 21-30 Years
Schools
School District East Baton Rouge
Others
Special Listing Condition As Is
Read Less
Want to know what your home might be worth? Contact us for a FREE valuation!

Our team is ready to help you sell your home for the highest possible price ASAP
Bought with RE/MAX Real Estate Group

GET MORE INFORMATION






