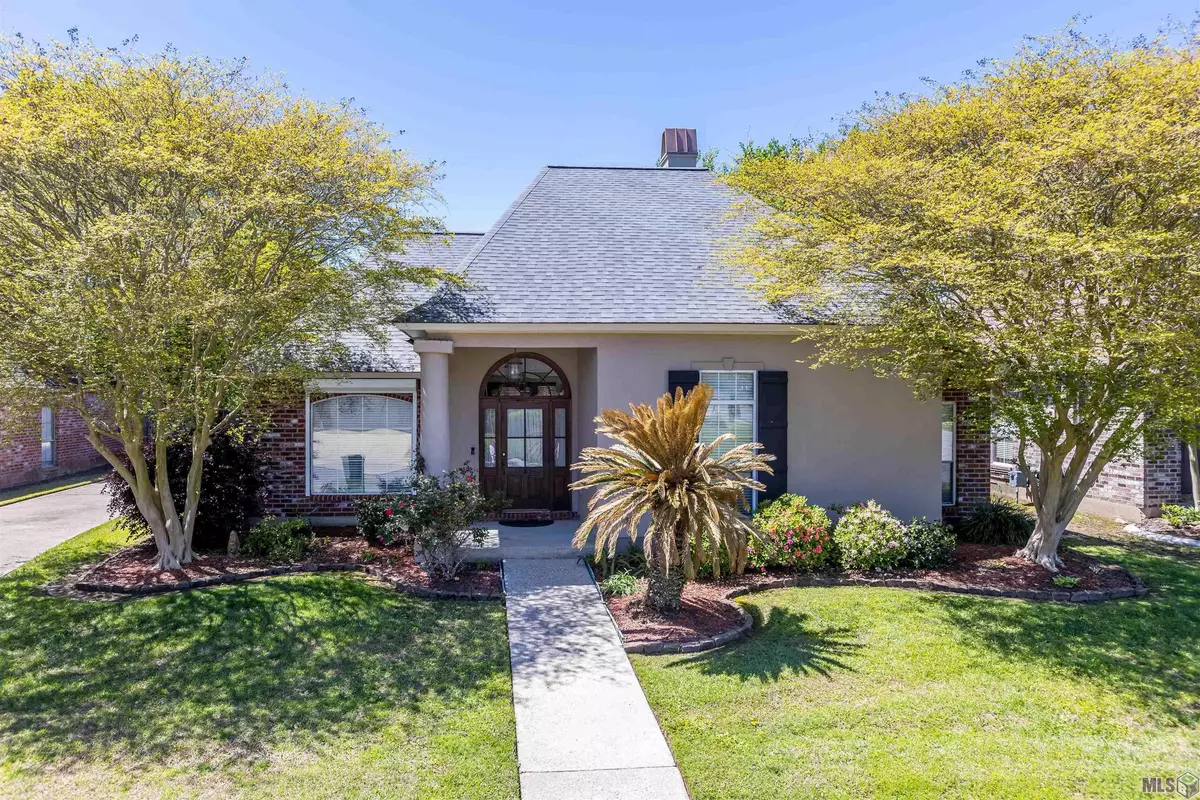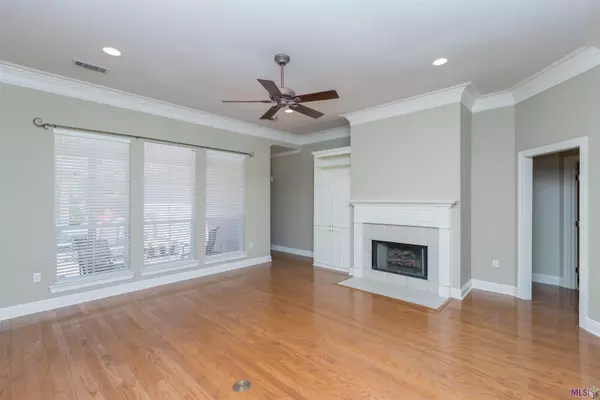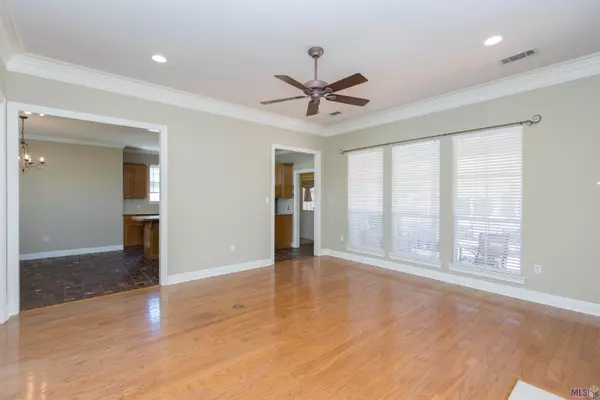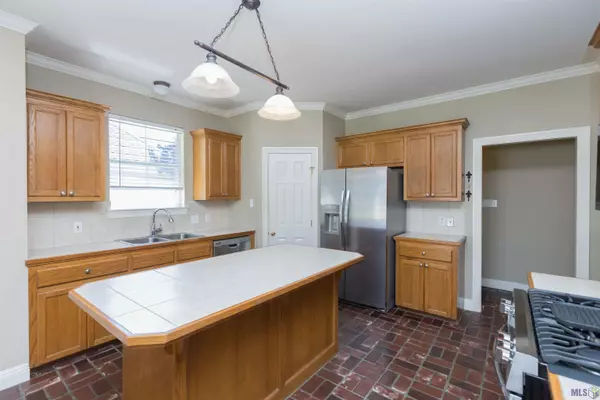$325,000
$325,000
For more information regarding the value of a property, please contact us for a free consultation.
17856 Jefferson Ridge Dr Baton Rouge, LA 70817
4 Beds
3 Baths
1,958 SqFt
Key Details
Sold Price $325,000
Property Type Single Family Home
Sub Type Detached Single Family
Listing Status Sold
Purchase Type For Sale
Square Footage 1,958 sqft
Price per Sqft $165
Subdivision Jefferson Park
MLS Listing ID 2024005227
Sold Date 03/29/24
Style Traditional
Bedrooms 4
Full Baths 2
HOA Fees $29/ann
HOA Y/N true
Year Built 1999
Lot Size 8,712 Sqft
Property Description
Charming & meticulously maintained 4-bedroom, 2.5 bath home exudes wonderful curb appeal and features a split floorplan, plus numerous updates and improvements made over the last several years! The Roof was replaced in 2022. Hardwood floors flow through the foyer, living room, and bedroom hallway, while brick pavers adorn the kitchen, dining area, rear hallway, half bath, & laundry room. The living room has stacked crown molding, a fireplace with gas logs, built-ins, and a wall of windows overlooking the back patio. The spacious kitchen is equipped with newer appliances - including a Frigidaire Gallery 5-burner gas stove, microwave, and stainless side-by-side refrigerator (2022), stainless dishwasher (2018) – along with tile counters, an island, and a walk-in pantry. Open to the kitchen, the dining room is framed by a large window. The Primary bedroom offers new flooring, and the ensuite primary bath features a vaulted ceiling, large walk-in closet, dual vanities, jetted tub, separate shower (new shower door installed in 2024), and a linen closet. The nice-sized additional bedrooms are carpeted, with the third bedroom featuring a walk-in closet. The tub in the Hall bath was refinished in 2022. A large laundry room, with upper cabinets, and the half bath are located off the rear hallway. The back patio area & cozy yard provide a peaceful retreat, and the large patio table, 6 chairs, and swing remain. Flagstone pavers lead to a gathering spot with a fire pit and to the side gate. An additional parking pad was installed next to the 2-car carport. Other patio improvements include in-ground drainage and gutters with leaf guards. The house also includes a deep covered front porch, security system, as well as special LAS RollGard shutters for the dining room window and working shutters with a lock bar for the front bedroom window. The subdivision offers a community pool and park.
Location
State LA
County East Baton Rouge
Direction Jefferson Hwy to Hoo Shoo Too Rd, left on Jefferson Ridge Dr, house is on the left
Rooms
Kitchen 177.6
Interior
Interior Features Attic Access, Built-in Features, Ceiling 9'+, Vaulted Ceiling(s), Crown Molding, Attic Storage
Heating Central, Gas Heat
Cooling Central Air, Ceiling Fan(s)
Flooring Carpet, Ceramic Tile, Other, Pavers, Wood
Fireplaces Type 1 Fireplace, Gas Log
Equipment Satellite Dish
Appliance Gas Stove Con, Dishwasher, Disposal, Microwave, Range/Oven, Refrigerator, Self Cleaning Oven, Range Hood, Gas Water Heater, Stainless Steel Appliance(s)
Laundry Laundry Room, Electric Dryer Hookup, Washer Hookup, Inside, Washer/Dryer Hookups
Exterior
Exterior Feature Landscaped, Lighting, Rain Gutters
Garage Spaces 2.0
Fence Partial, Privacy, Wood
Community Features Community Pool, Park, Playground, Sidewalks
Utilities Available Cable Connected
Roof Type Shingle
Private Pool false
Building
Story 1
Foundation Slab
Sewer Public Sewer
Water Public
Schools
Elementary Schools East Baton Rouge
Middle Schools East Baton Rouge
High Schools East Baton Rouge
Others
Acceptable Financing Cash, Conventional, FHA, FMHA/Rural Dev, VA Loan
Listing Terms Cash, Conventional, FHA, FMHA/Rural Dev, VA Loan
Special Listing Condition As Is
Read Less
Want to know what your home might be worth? Contact us for a FREE valuation!

Our team is ready to help you sell your home for the highest possible price ASAP
GET MORE INFORMATION






