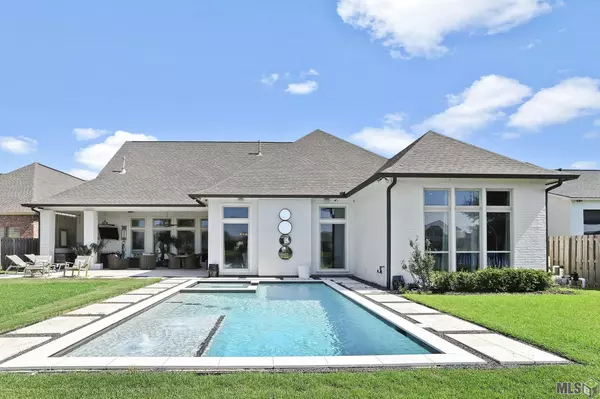$895,000
$899,900
0.5%For more information regarding the value of a property, please contact us for a free consultation.
2823 GRAND WAY AVE Baton Rouge, LA 70810
4 Beds
4 Baths
3,370 SqFt
Key Details
Sold Price $895,000
Property Type Single Family Home
Listing Status Sold
Purchase Type For Sale
Square Footage 3,370 sqft
Price per Sqft $265
Subdivision Lexington Estates
MLS Listing ID 2024012601
Sold Date 07/30/24
Style Contemporary Style
Bedrooms 4
Full Baths 3
Half Baths 1
Construction Status 06-10 Years
HOA Fees $110/ann
Year Built 2016
Lot Size 0.395 Acres
Lot Dimensions 80' x 215'
Property Description
WELCOME to this luxurious home with an awesome layout! The views from the primary bedroom are so relaxing, the pool and the fountain in the lake. Triple split floorplan, everyone has their own privacy, the 4th bedroom has a full bath, could also be used an in-law suite. Each bedroom has a walk-in closet & direct access to a bathroom, plus there is a 1/2 bath for company. Every room is very spacious, the oversized kitchen is a Chef's Dream! It has High end Thermidor appliances and a built-in SUBZERO refrigerator, a separate wine bar with built-in wine fridge, excellent for entertaining! Added bonus of an office for working from home or studying. So many floor to ceiling windows, with great natural light, however the design also offers privacy. The very large covered patio includes a great outdoor kitchen, travertine flooring and an extended area for sunning near the heated and cooled salt water pool and hot tub that can be climate controlled through an app on your smartphone. The seller had the WOOD FLOORING installed throughout all bedrooms, there's NO CARPET in this house. The huge 3 car garage has a large storage closet too. Home has 10 and 12 foot ceilings throughout; a GENERAC WHOLE HOUSE GENERATOR; outdoor grill was replaced 6/24; New wine fridge 2022;Gutters; Lake lot is Bulkheaded. Move in ready Home!
Location
State LA
Parish East Baton Rouge
Area Ebr Mls Area 53
Zoning Res Single Family Zone
Rooms
Kitchen Cooktop Gas, Counters Granite, Counters Solid Surface, Counters Stone, Dishwasher, Disposal, Island, Microwave, Pantry, Refrigerator, Self-Cleaning Oven, Wall Oven, Cabinets Custom Built, Exhaust Hood, Gas Water Heater, Separate Cooktop, Stainless Steel Appl
Interior
Interior Features Breakfast Bar, All Window Trtmt., Attic Access, Cable Ready, Ceiling Fans, Crown Moulding, Gas Stove Con, In Law Suite, Inside Laundry, Attic Storage, Home Entertainment System
Heating 2 or More Units Heat, Central Heat, Gas Heat
Cooling 2 or More Units Cool, Central Air Cool
Flooring Cer/Porc Tile Floor, Wood Floor
Fireplaces Type 1 Fireplace, Other Firep
Equipment Garage Door Opener, Security System, Smoke Detector
Exterior
Exterior Feature Gas/Propane Grill, Generator: Whole House, Handicap Exterior Prov s, Hot Tub, Landscaped, Outdoor Speakers, Outside Kitchen, Outside Light, Patio: Covered, Patio: Open, Sprinkler System, Laundry Room, Patio: Oversized, Patio: Pavers, Rain Gutters, Window Screens
Parking Features 3 Cars Park, Garage Park, Off Street Parking
Fence Full Fence, Privacy Fence, Wood Fence, Wrought Iron
Pool Gunite Pool
Waterfront Description Lake Front /Pond,View Water,Water Access
Roof Type Architec. Shingle Roof,Asphalt Comp Shingle Roof
Private Pool Yes
Building
Story 1
Foundation Slab: Traditional Found
Sewer Public Sewer
Water Public Water
Construction Status 06-10 Years
Schools
School District East Baton Rouge
Others
Special Listing Condition As Is
Read Less
Want to know what your home might be worth? Contact us for a FREE valuation!

Our team is ready to help you sell your home for the highest possible price ASAP
Bought with RE/MAX Select

GET MORE INFORMATION






