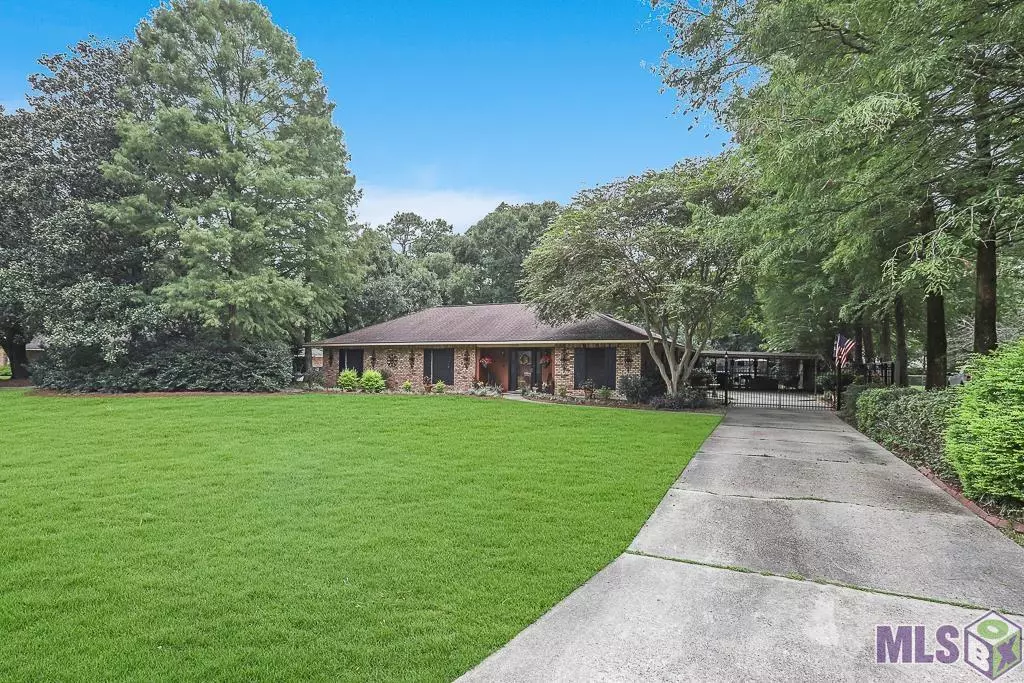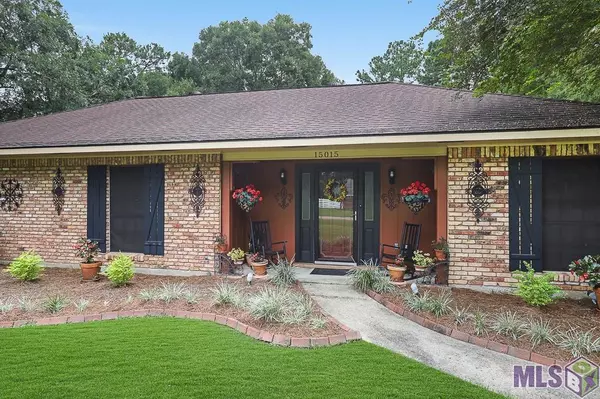$275,000
$275,000
For more information regarding the value of a property, please contact us for a free consultation.
15015 Russett Dr Pride, LA 70770
4 Beds
2 Baths
1,901 SqFt
Key Details
Sold Price $275,000
Property Type Single Family Home
Sub Type Detached Single Family
Listing Status Sold
Purchase Type For Sale
Square Footage 1,901 sqft
Price per Sqft $144
Subdivision Sherrington Place
MLS Listing ID 2024014242
Sold Date 07/25/24
Style Traditional
Bedrooms 4
Full Baths 2
Year Built 1980
Lot Size 0.590 Acres
Property Description
Welcome to this charming 4 bedroom, 2 bath home situated on over half an acre in the Central Community School system. This well-maintained property features a spacious 22' x 20' bonus room(not included in the living area sq footage), perfect for a game room, office, or extra living space. Also, a generous covered outdoor entertaining area ideal for family gatherings and entertaining guests. Several furniture items will remain with the property, making your move-in seamless and convenient. The kitchen is equipped with double wall ovens, a gas cooktop, and a new dishwasher, perfect for the home chef. The family room offers a cozy Appalachian wood-burning stove encased in brick, creating a warm and inviting atmosphere. Throughout the home, you'll find nice walk-in closets providing ample storage space. Enjoy ease of maintenance with hard floors throughout the home-no carpet. The backyard is an oasis with a pool and 49 beautiful camellias, ideal for outdoor relaxation. No flood insurance is required and it did not flood in 2016. The master suite includes two walk-in closets and an en suite bath with a shower/tub combo. This home has been meticulously cared for, ensuring it's ready for you to move in and enjoy. Additionally, a new Trane 4-ton 18 SEER HVAC system ensures efficient and reliable climate control. Don't miss out on this exceptional home—schedule your showing today!
Location
State LA
County East Baton Rouge
Direction From Greenwell Springs Rd., turn onto Denham Rd. Turn right onto Wilmington Rd. then take a left onto Russett Dr. Home is on the right. Sign on property.
Rooms
Kitchen 113.22
Interior
Interior Features Attic Access, Built-in Features, Beamed Ceilings
Heating Central
Cooling Central Air, Ceiling Fan(s)
Flooring Ceramic Tile
Fireplaces Type Wood Burning Stove
Appliance Gas Cooktop, Dishwasher, Microwave, Refrigerator, Oven, Double Oven, Electric Water Heater, Separate Cooktop, Stainless Steel Appliance(s)
Laundry Laundry Room, Electric Dryer Hookup, Washer Hookup, Inside
Exterior
Garage Spaces 2.0
Fence Wood, Wrought Iron
Pool In Ground, Liner
Roof Type Shingle,Hip Roof
Private Pool true
Building
Story 1
Foundation Slab
Sewer Public Sewer
Water Public
Schools
Elementary Schools Central Community
Middle Schools Central Community
High Schools Central Community
Others
Acceptable Financing Conventional, FHA, FMHA/Rural Dev, VA Loan
Listing Terms Conventional, FHA, FMHA/Rural Dev, VA Loan
Special Listing Condition As Is
Read Less
Want to know what your home might be worth? Contact us for a FREE valuation!

Our team is ready to help you sell your home for the highest possible price ASAP
GET MORE INFORMATION






